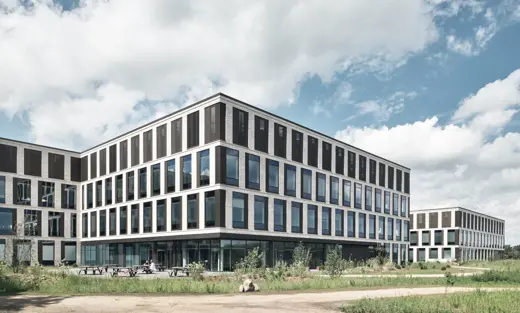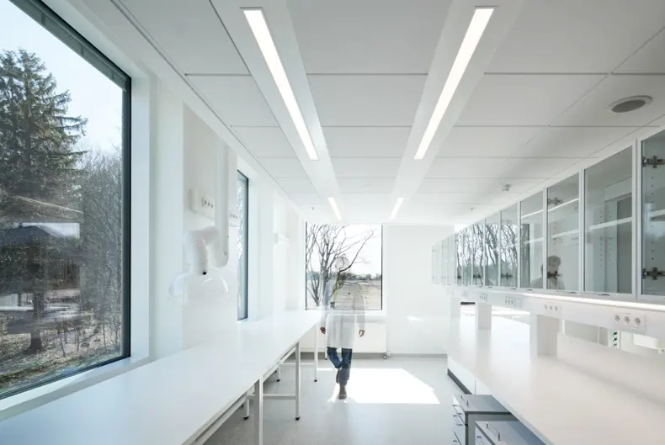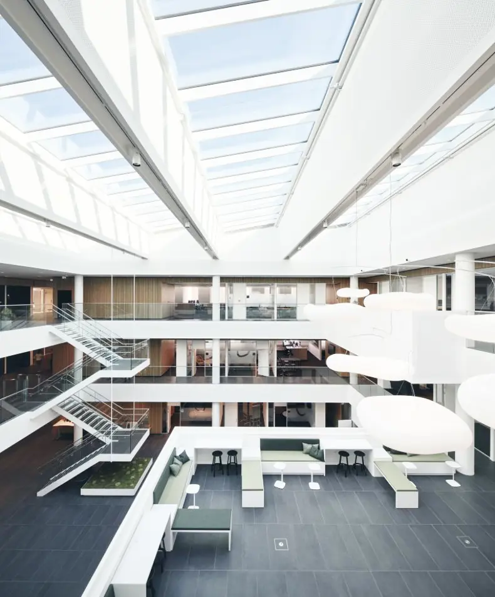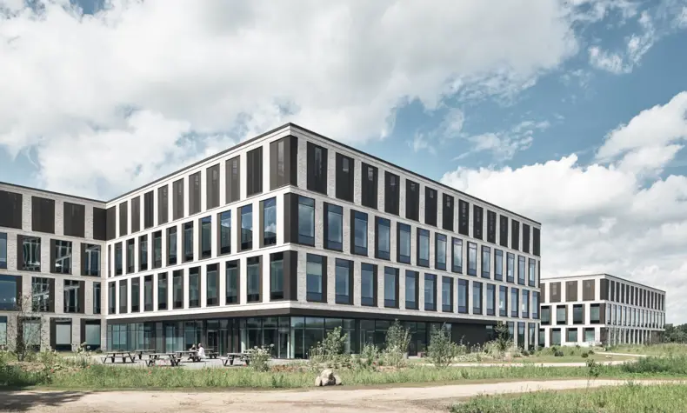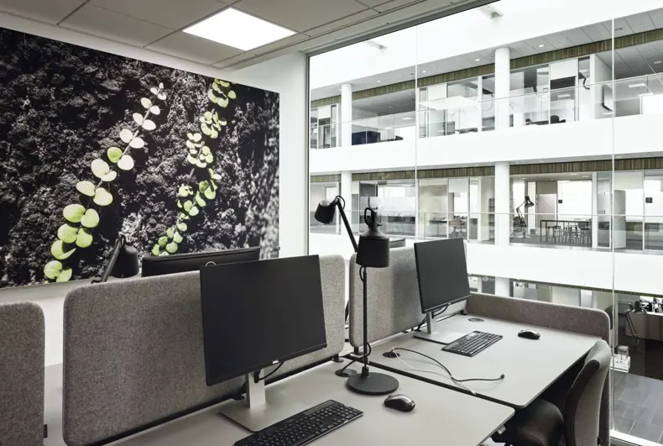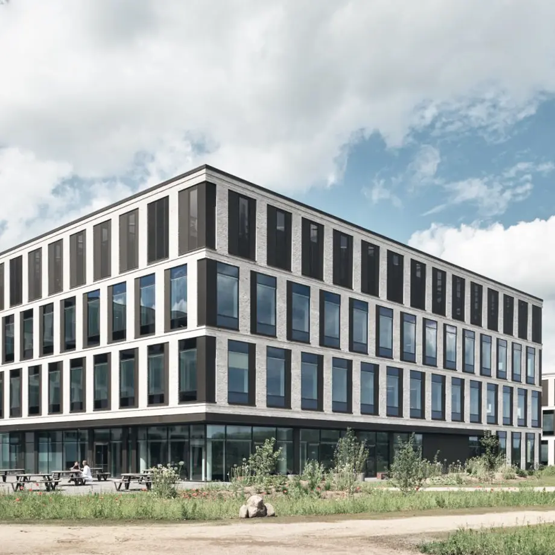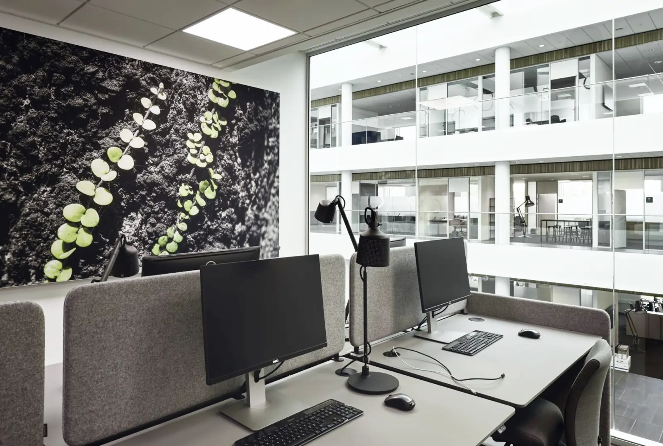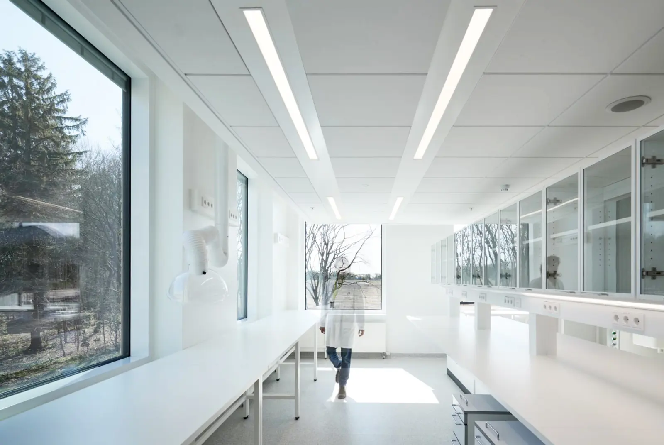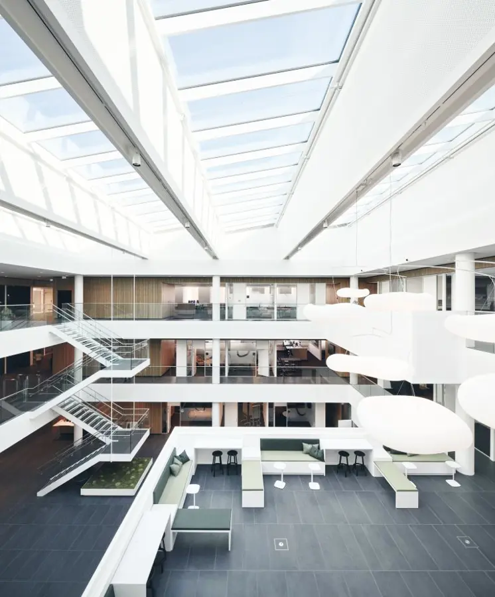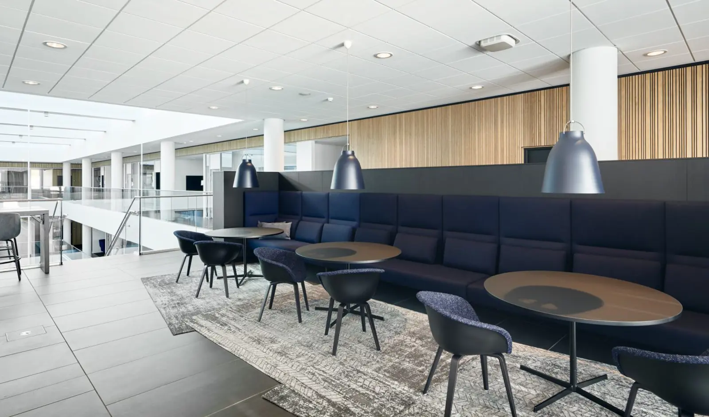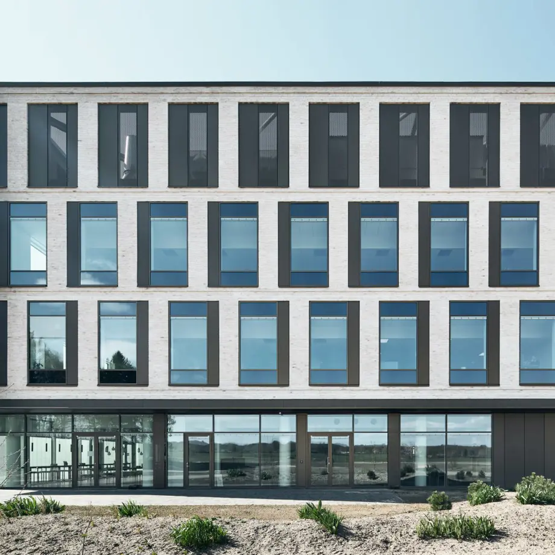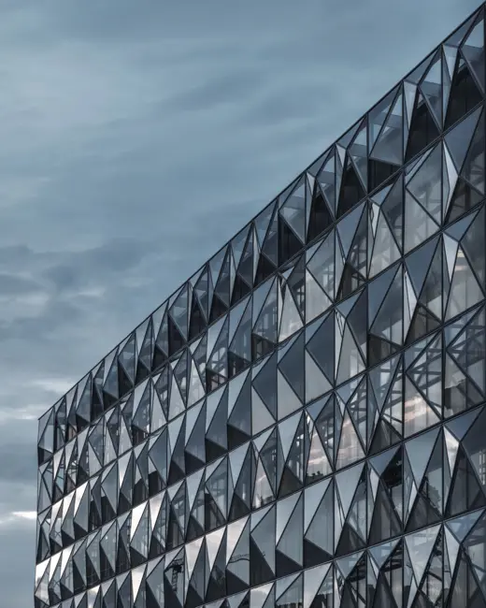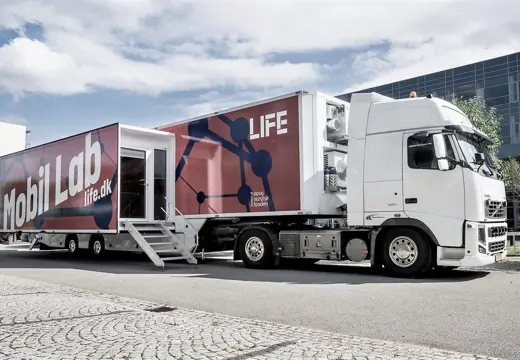Facing Hjortekærvej the site is surrounded by rows of trees with a view through the trees. Facing Rævehøjvej the characteristic features are the dense plantations and the open area with a generous view of the site.
The landscaping project around Novozymes is based on these existing landscape qualities, forming various spaces to articulate the transition between buildings and open landscape.
Phase 1, which is the first phase in the expansion of Novozymes, is based on four juxtaposed squares, each with its own atrium space. Two laboratory structures and two administrative structures will come together at the corners. The juxtaposition will result in a street, ‘Exploration Lane’, which will form the backbone that consolidates the infrastructure of the complex and distribute the flow of movement out into the individual buildings.
Along with the main entrance, the reception and the meeting centre, the canteen, and the multi-purpose space will be located on the ground floor, forming a vibrant meeting place for the building’s users and visitors. The arrival space will embrace both visitors and everyday users and naturally indicate direction.
Exploration Lane will be located in the link between the office buildings and laboratory buildings. It will bind together the four building modules and their atriums: both horizontally and vertically and visually and physically, in the shape of open stairways in the atriums. Exploration Lane will be the main nerve of the building, supporting interdisciplinary collaboration and innovation. It will include coffee islands and niches, and informal meeting areas, along with larger-scale common project and meeting rooms.
The office areas include workplaces in both the administration and laboratory buildings. Office and project areas are located on the floors of all buildings around the atriums with office workplaces along the façades and corridors along the atriums at the edges. Various meeting rooms and flexible rooms will be strategically placed in the central zone.
The autoclave, which will contain the autoclaving and washing up facility, is a major common facility for all laboratories. Therefore it will be located centrally in the basement with easy access from both laboratory buildings.
The design of the façade in the new campus will lend the overall development a tranquil, homogeneous look, which, when viewed from a distance, will unite the entire campus as an entity in the landscape.
The façade of the building’s lower floor around the entrances, the canteen, and meeting centre will appear open and inviting with an extensive use of glass, whereas the building’s upper floors will appear more tranquil and uniform in keeping with the office or laboratory facilities.
The façades will be constructed in light, sandstone-coloured brick, broken up by precisely positioned vertical window apertures and longitudinal shadow gaps – recessed strips that subdivide the façades horizontally. Screened-off sections in the façade will be clad with perforated, bronze anodized aluminium sections, adding a note of airiness to the heavy brick façade.
The technical floor has been designed to appear an integral part of the building structures, maintaining the image of additive, fused monoliths.
The users of the campus will make good use of the excellent outdoor spaces, which the staggered structure of the complex forms. The border zone will be enhanced by a generous terrace next to the canteen, a courtyard, and a garden for meetings. A newly constructed, public nature trail will encourage Novozymes’ employees to hold walk-and-talk meetings in the open air. The areas will be planted on an on-going basis with selected landscape elements: for example, triangular groves framing the views of the fields.
In addition to new research and laboratory facilities, Novozymes Innovation Campus will feature an upcoming science-based learning centre, where students, visitors, children, and neighbours will be invited to discover the potential of nature.
As Thomas West Jensen, partner at Vilhelm Lauritzen Architects, says: ‘The new Novozymes centre for research and innovation is an exciting project with a broad perspective, in perfect keeping with the strong competencies, which Vilhelm Lauritzen Architects has developed in the field of laboratory and research building. The new campus will be a visionary project, which will be of great importance for Novozymes as a world leader in their field and for the realisation of Lyngby-Taarbæk’s vision for a knowledge city’.
