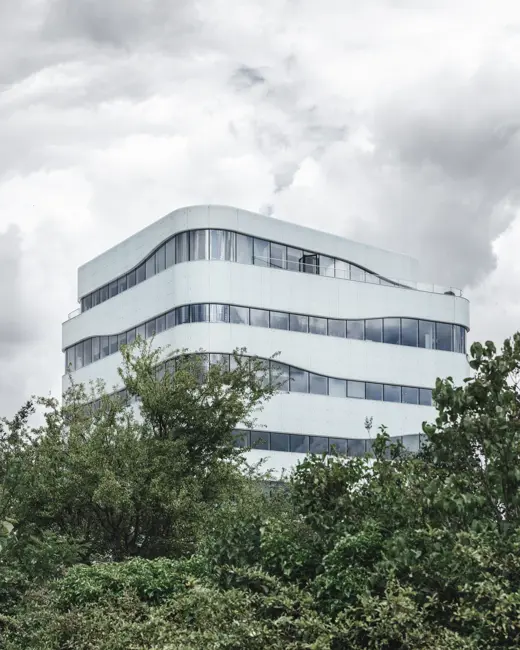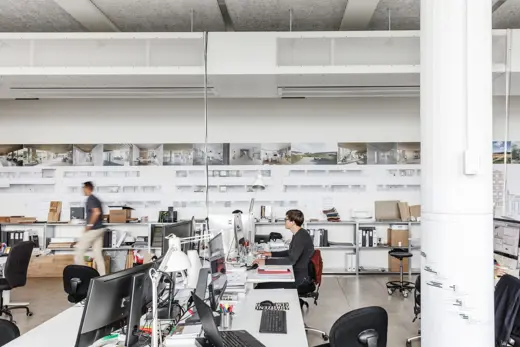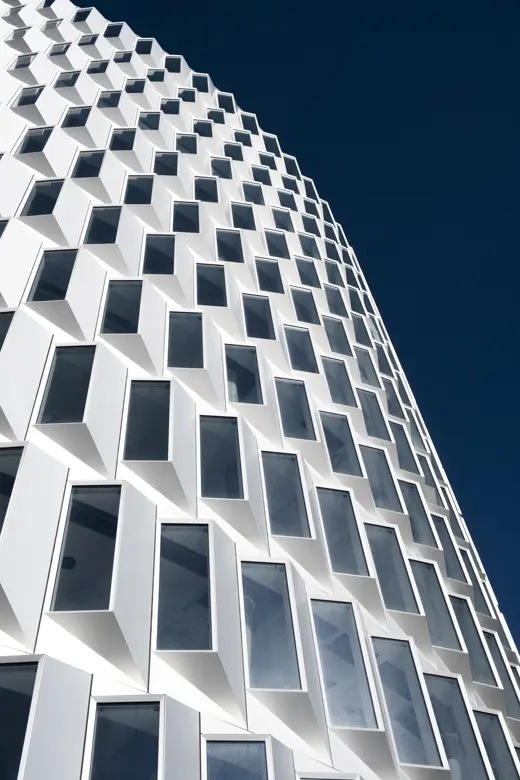
Kay Fisker's Square
-
Client
KLP Ejendomme
-
Collaborators
Rambøll, 1:1 landskab
-
Location
Kay Fiskers Plads, Ørestad City
-
Area
50,000 m2
-
Status
Completed in 2021
-
Sustainability Certification
DGNB Gold

Commercial
Kay Fisker's Square
The neighborhood around Ørestad Station is close to being fully developed – the multi-user building for KLP Properties at Kay Fiskers Plads in Ørestad City is one of the last buildings to complete the district.
The building occupies the entire construction site north of the Ferring Tower, so its facades shape the character of the four adjacent streets. KLP's building brings an urban atmosphere that strengthens Ørestad. The facades are built in a classic vertical order, giving the building a robust anchoring to the location. From the outside, the building is experienced with its light bricks and recessed, covered sections in a golden, anodized aluminum plate. Towards the curved street Arne Jacobsens Allé, the building steps down into subdivided townhouses, giving the street space along the Arne Jacobsen's Allé a human scale that interacts well with KHR Architects' Ørestad School on the opposite side of the street.






















