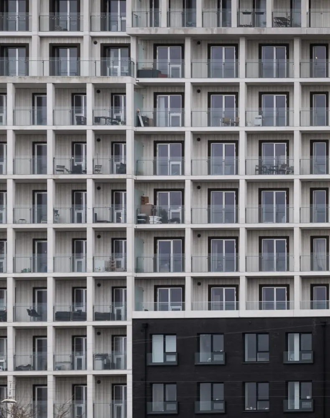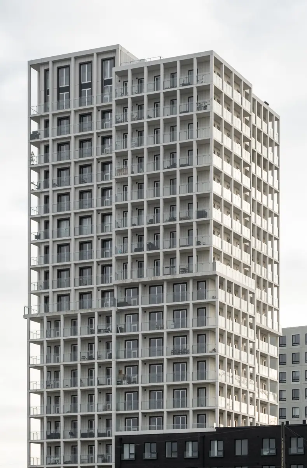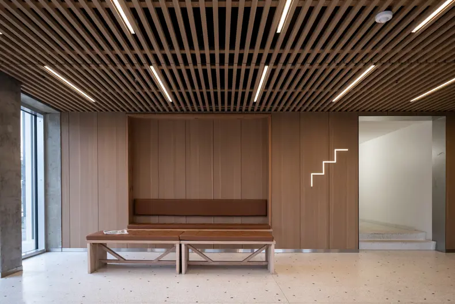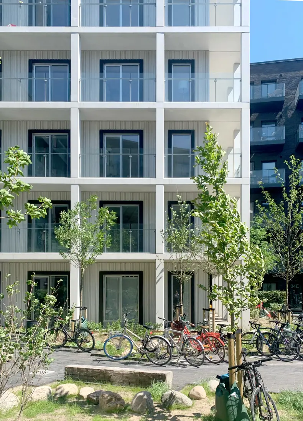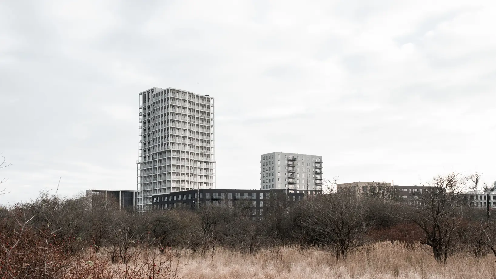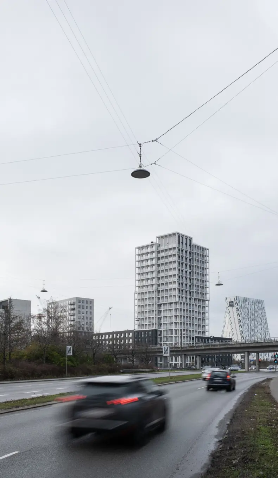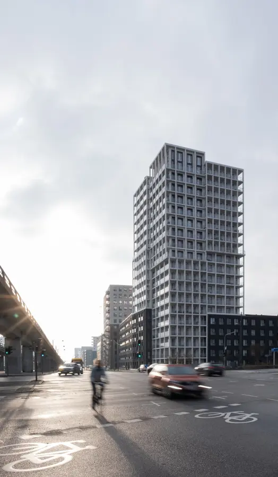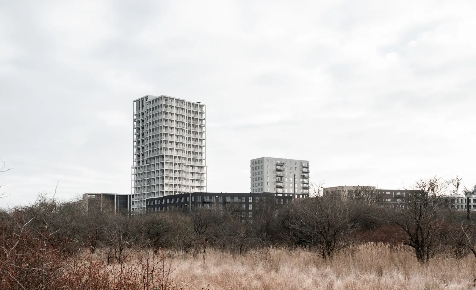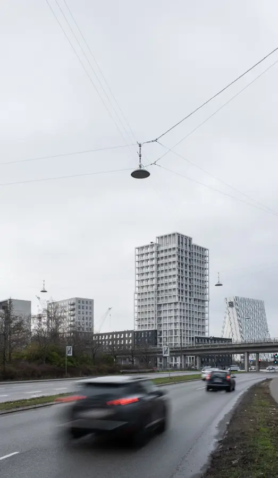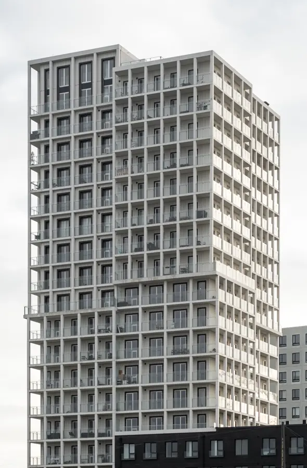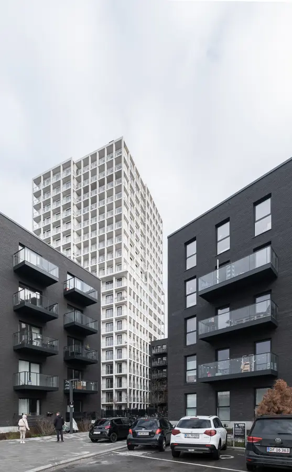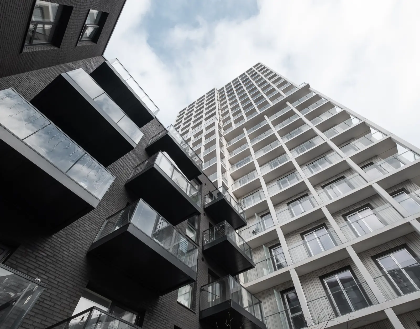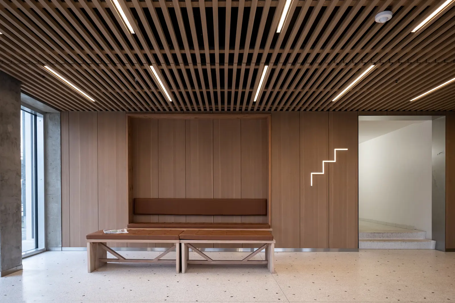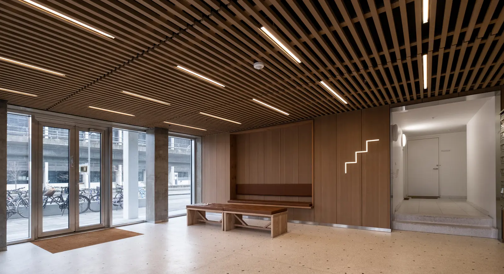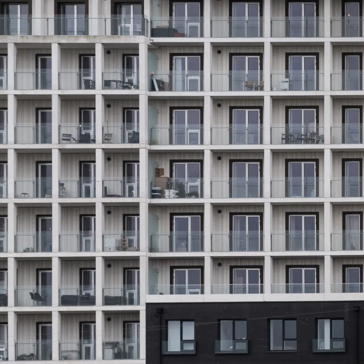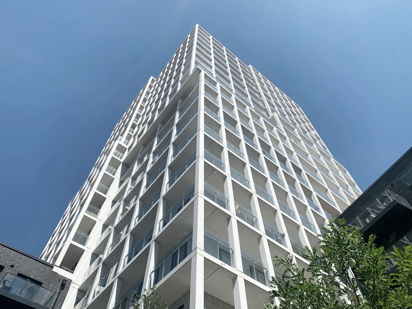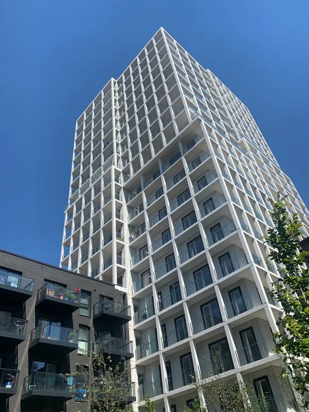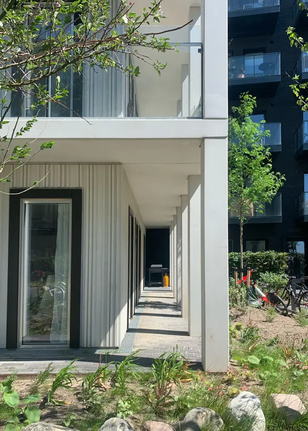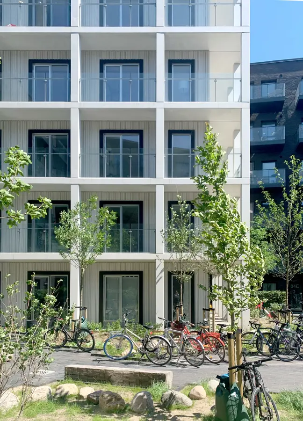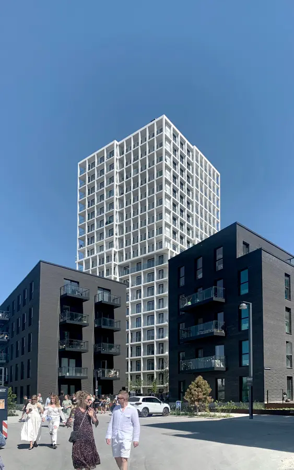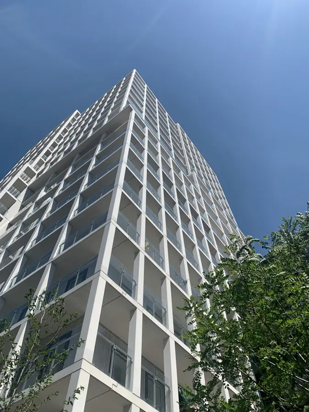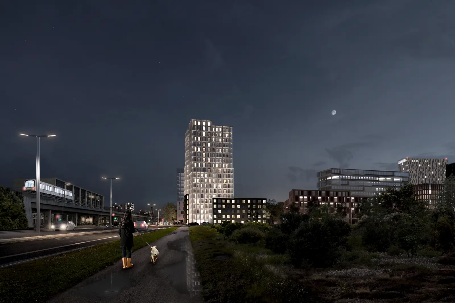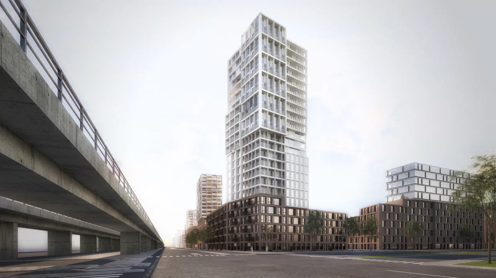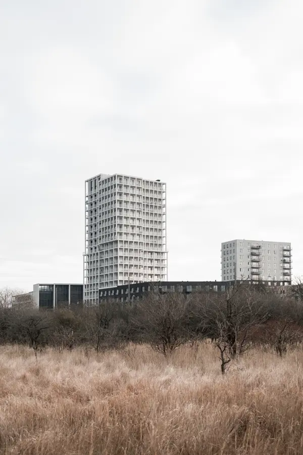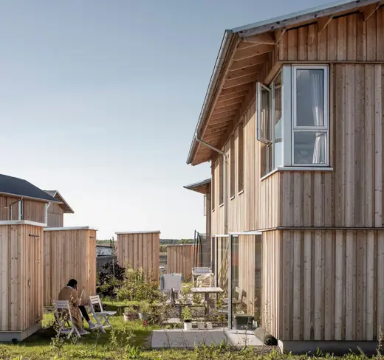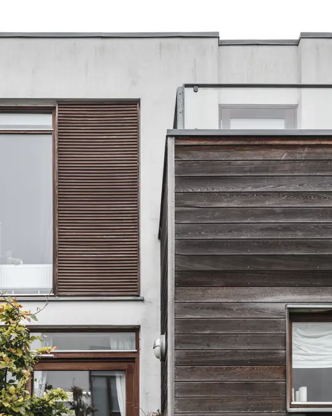
Bella Tower
-
Client
Solstra Development
-
Team
COBE, MOE A/S
-
Location
Gertrude Steins Vej 50, DK-2300 Copenhagen S
-
Size
16,750 m2
-
Status
Completed in 2022
-
Competition
First Prize
-
Height
62 m

Housing
Bellakvarter's new landmark
Bella Tower was designed by Vilhelm Lauritzen Arkitekter in collaboration with COBE, and is a striking feature at the entrance to Bellakvarter. The 60 meter high residential tower is designed in a white grid of raw concrete elements, which are placed on a dark brick base, which forms the framework around a green, nature-rich farm environment. The residences in the base go up to the 5th floor and have balconies and secluded terraces facing the courtyard, while the tower rises 19 stories and has balconies all around. The property consists of a total of 199 apartments with 2-6 rooms.
View over the whole of Ørestad and Amager Fælled
The tower is designed with 360 degree balconies in different depths, which vary from French balconies to living balconies. It provides the opportunity for a rich outdoor life, where you can go outside from all rooms and enjoy the uninterrupted view over Ørestad and over Amager Fælled to Copenhagen's Skyline.
