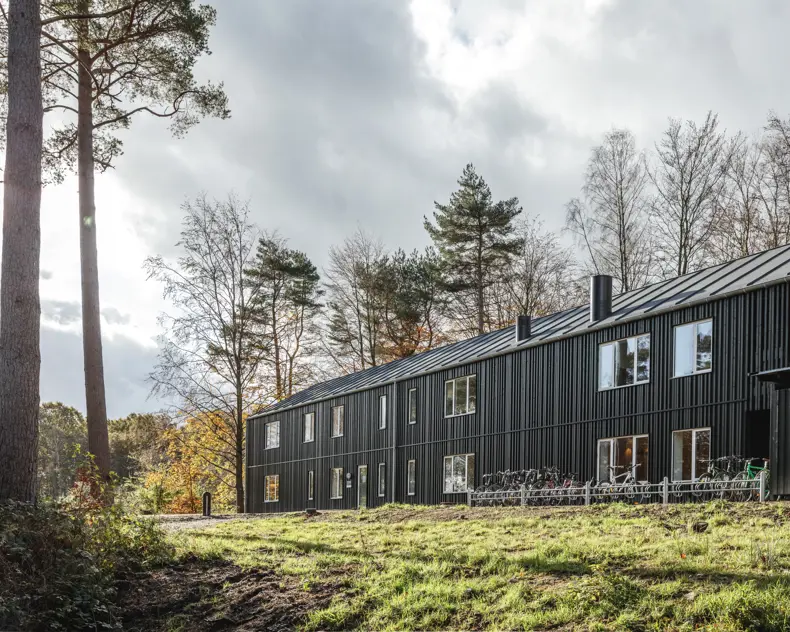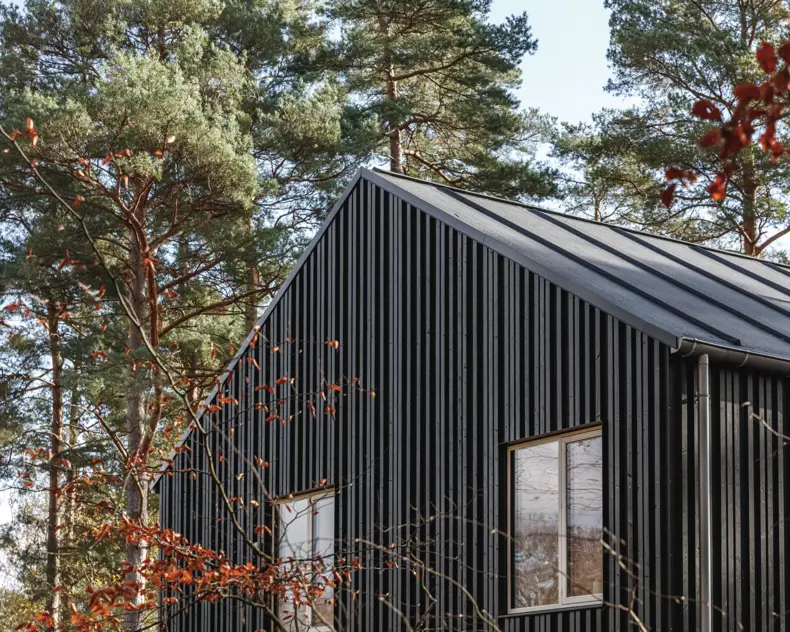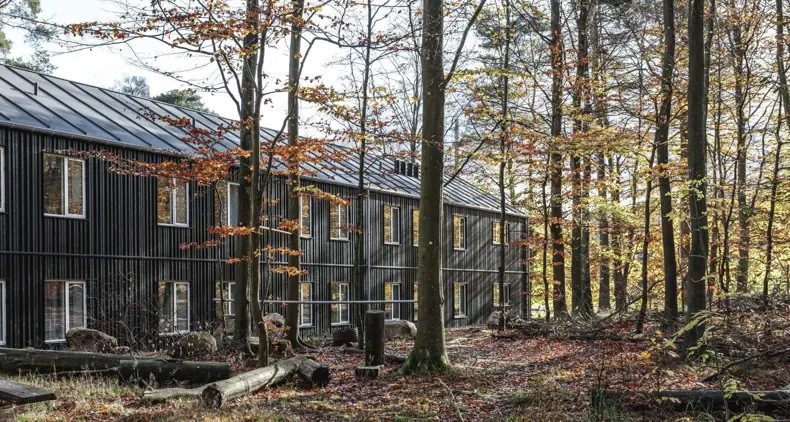North of Copenhagen lies Gribskov, Denmark’s fourth largest forest area, and much of it is a protected national park. Here, lies the Forest and Landscape College, founded in 1948 to equip the forest workers with new skills. Today, the school is part of the University of Copenhagen and educates nature guides and forest and landscape engineers.
Designed to match yet respectfully renew the existing mellow and discrete college architecture of Gerdt Bornebusch, the black-painted, two-storey timber wing interacts harmoniously with the surrounding natural environment. The simple facade maintains the architectural tradition of existing buildings, but in a contemporary idiom, that respects the surrounding forest. It is roofed with black tar felt, with mouldings scaling the expansive surface in a rhythm that corresponds to the tree trunks of the surroundings.
Arrival is through the main, southeast facing entrance that leads to a large, high-ceilinged space that connects the ground floor to the first floor via a wide, sturdy main staircase. Adjacent to the entrance is a utility room with a floor drain and an outdoor faucet, which allows residents to dispose of dirty coats and boots before proceeding to the rest of the building. In their leisure time, students can cook in the building’s common room, which includes a kitchen and a dining area.



