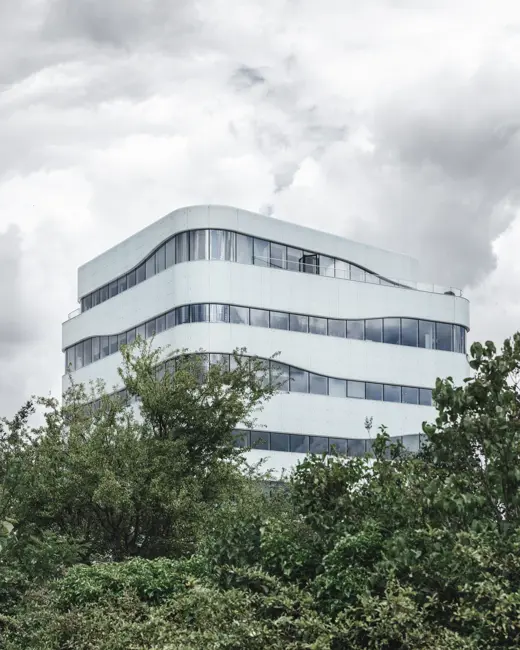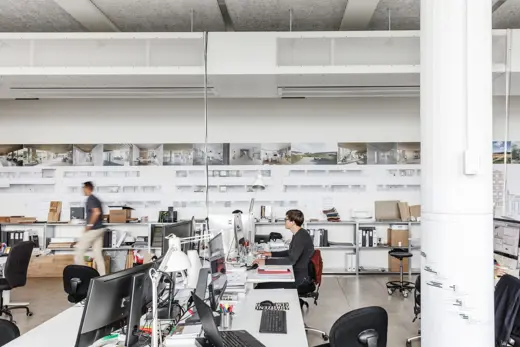
Harild Hus
-
Client
Carlsberg Byen P/S
-
Team
Nord Architects, BAM Danmark, EKJ
-
Location
Bohrsgade 47, DK-1799 København
-
Size
6,815 m²
-
Status
Completed in 2020

Commercial
New offices in the historic Carlsberg district
Vilhelm Lauritzen Arkitekter has developed the project for Carlsberg Byen in collaboration with NORD Architects, EKJ Consulting Engineers and BAM Danmark turnkey contractor.
The building is located on the corner of Ny Carlsberg Vej and Bohrs Gade, centrally located in the new district close to Elefantporten and with Maskincentralen, Den Snoede Skorsten and Lagerkælderen as neighbors.
Harild Hus is named after the Danish architect Carl Harild, who worked for Carlsberg and was responsible for several of the area's buildings, including the delivery hall with bottle storage, the mineral water factory, the power plant with water tower and former obelisk, the boiler house, etc.
Harild Hus is 6,815 m² on six floors and is the last and final building in the block for the new European School.
Architecturally, Harild Hus refers to its surroundings and adapts to the architecture and scale of the district with its own "Carlsbergian" expression - at once industrial and ornamental.
The original qualities and characteristics of the area have been taken into account to create a site-specific building that fits in with its surroundings.
The brick facade on the body of the building is executed in a playful relief pattern of staggered pilasters and cornice bands in a rhythmic rhythm and a tight geometric division, just like many of Carlsberg Byen's listed and preserved buildings.
To make the facade on the ground floor vibrant and welcoming, the entrances to the shops have seating plinths with wooden cladding. The pillars between the large window sections are made of a light gray brick to give a lighter impression in the dense urban space.




























