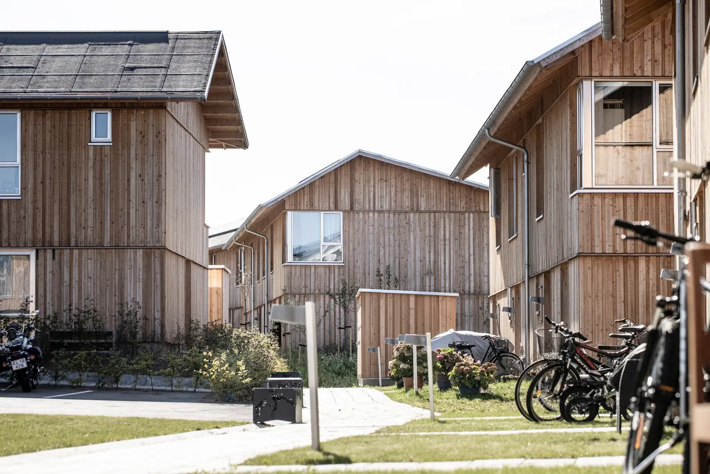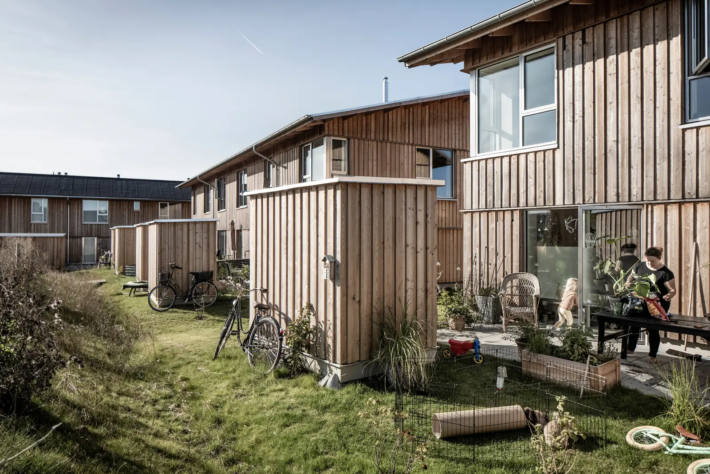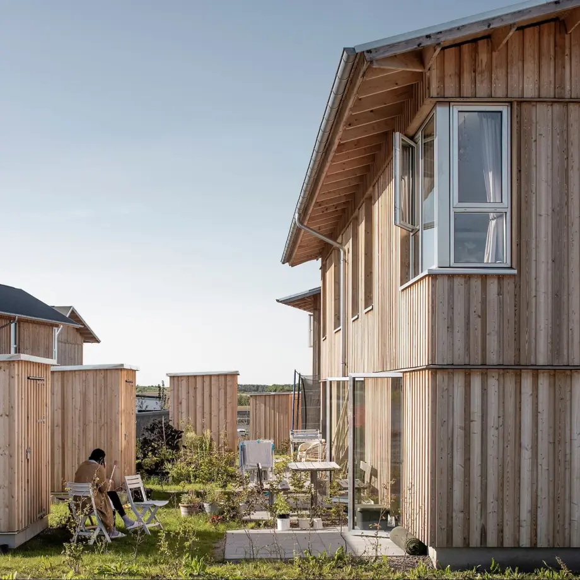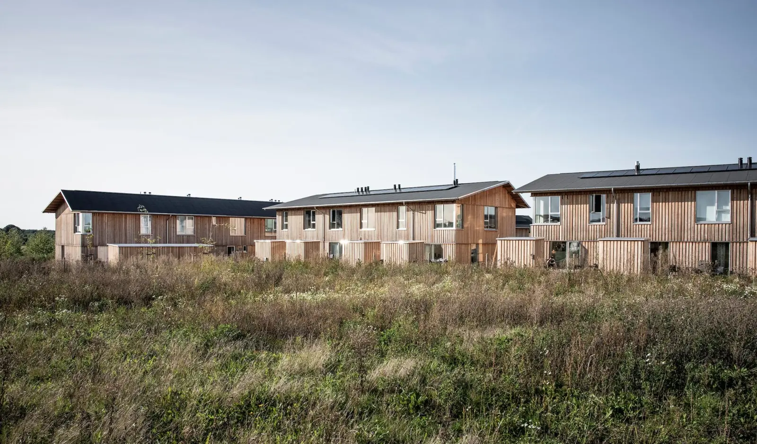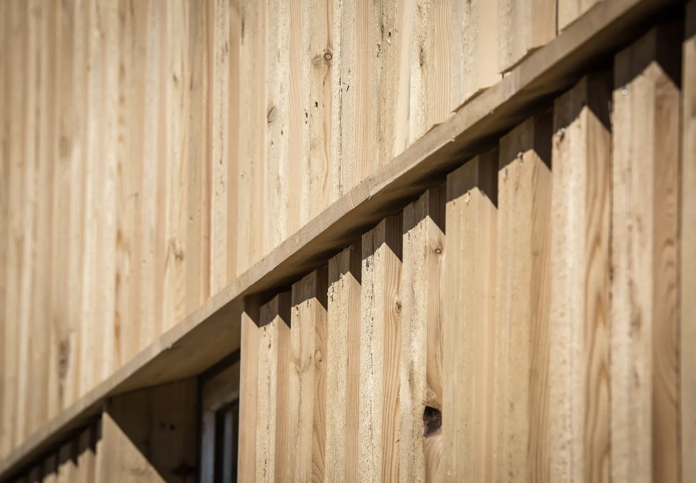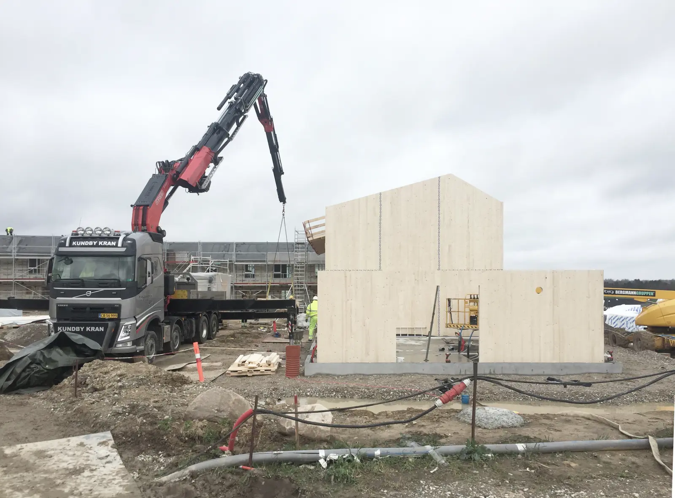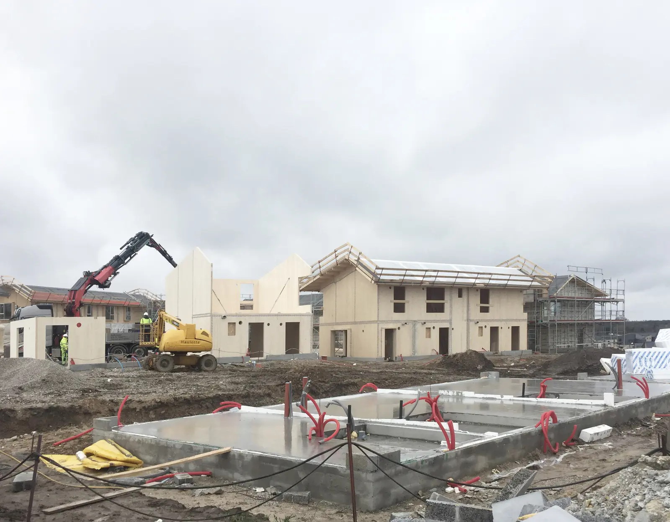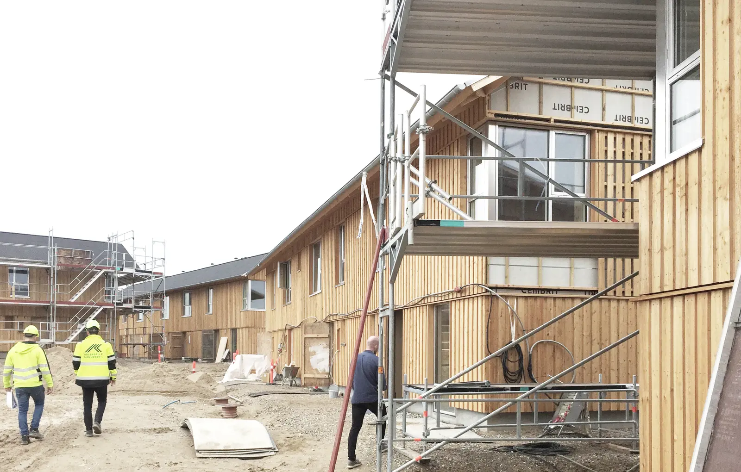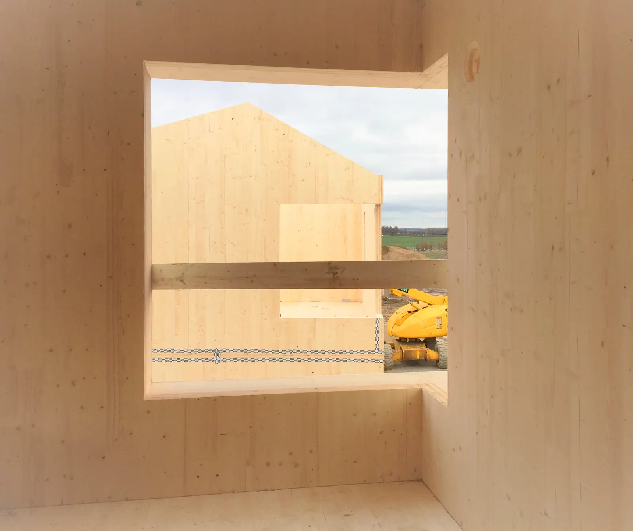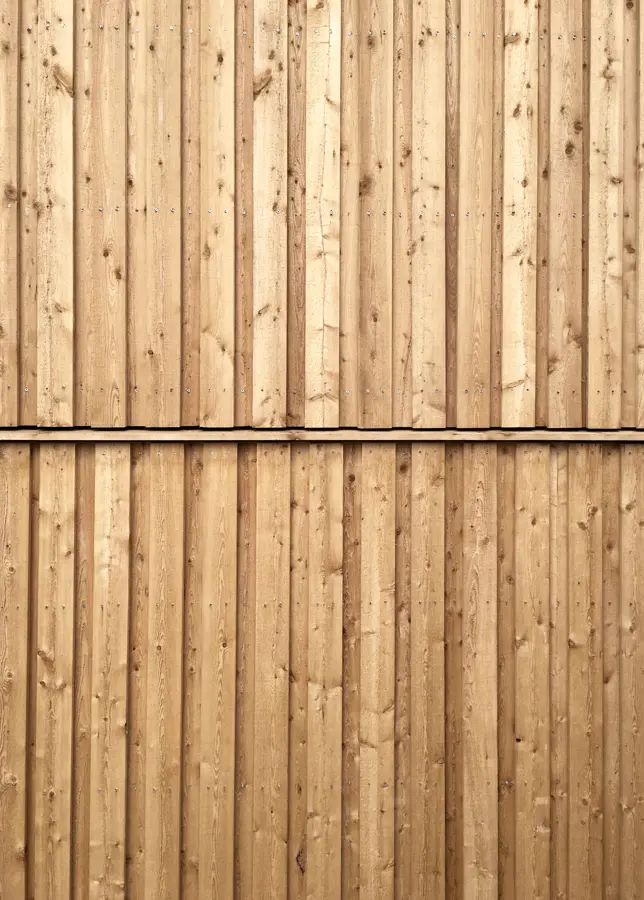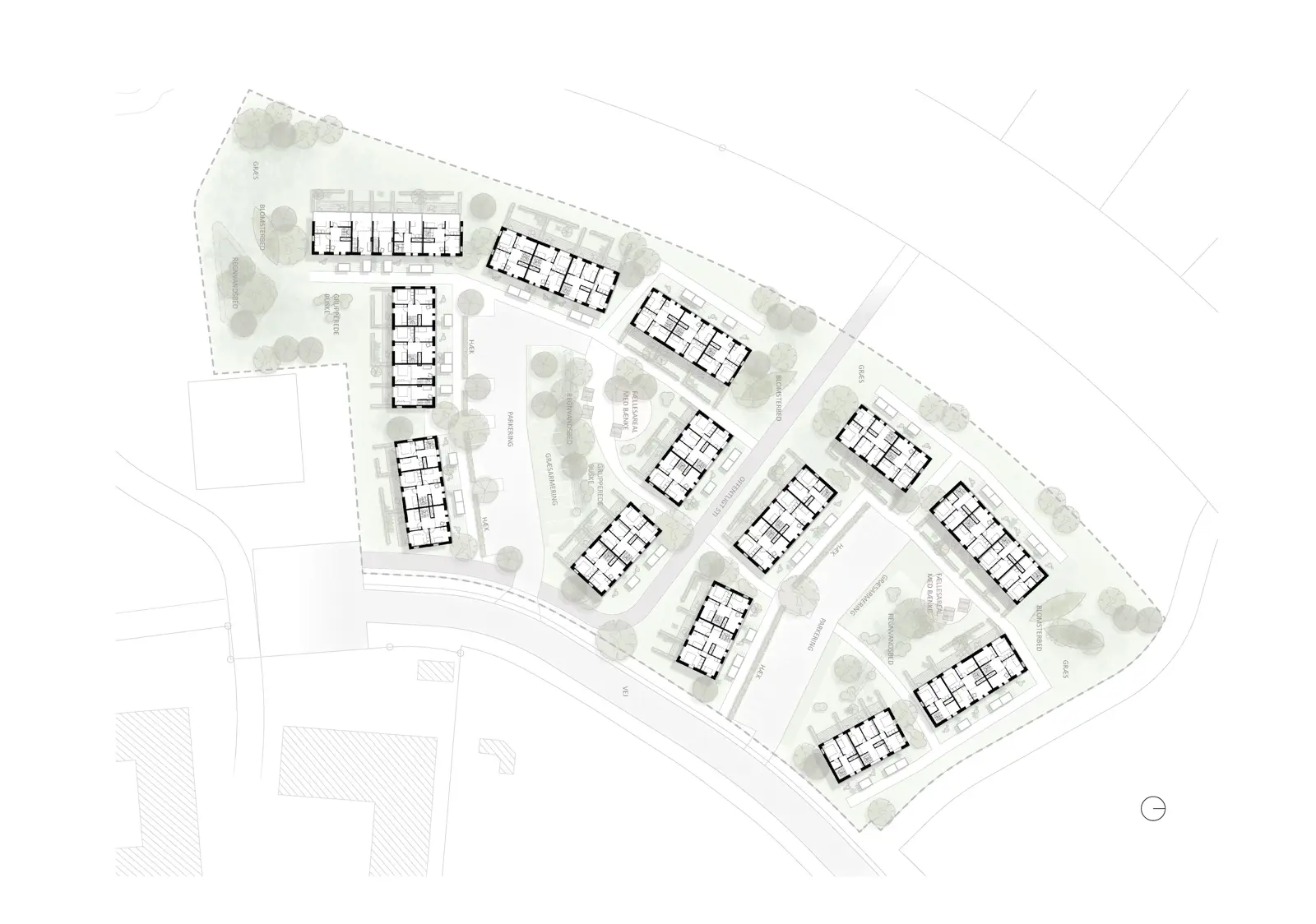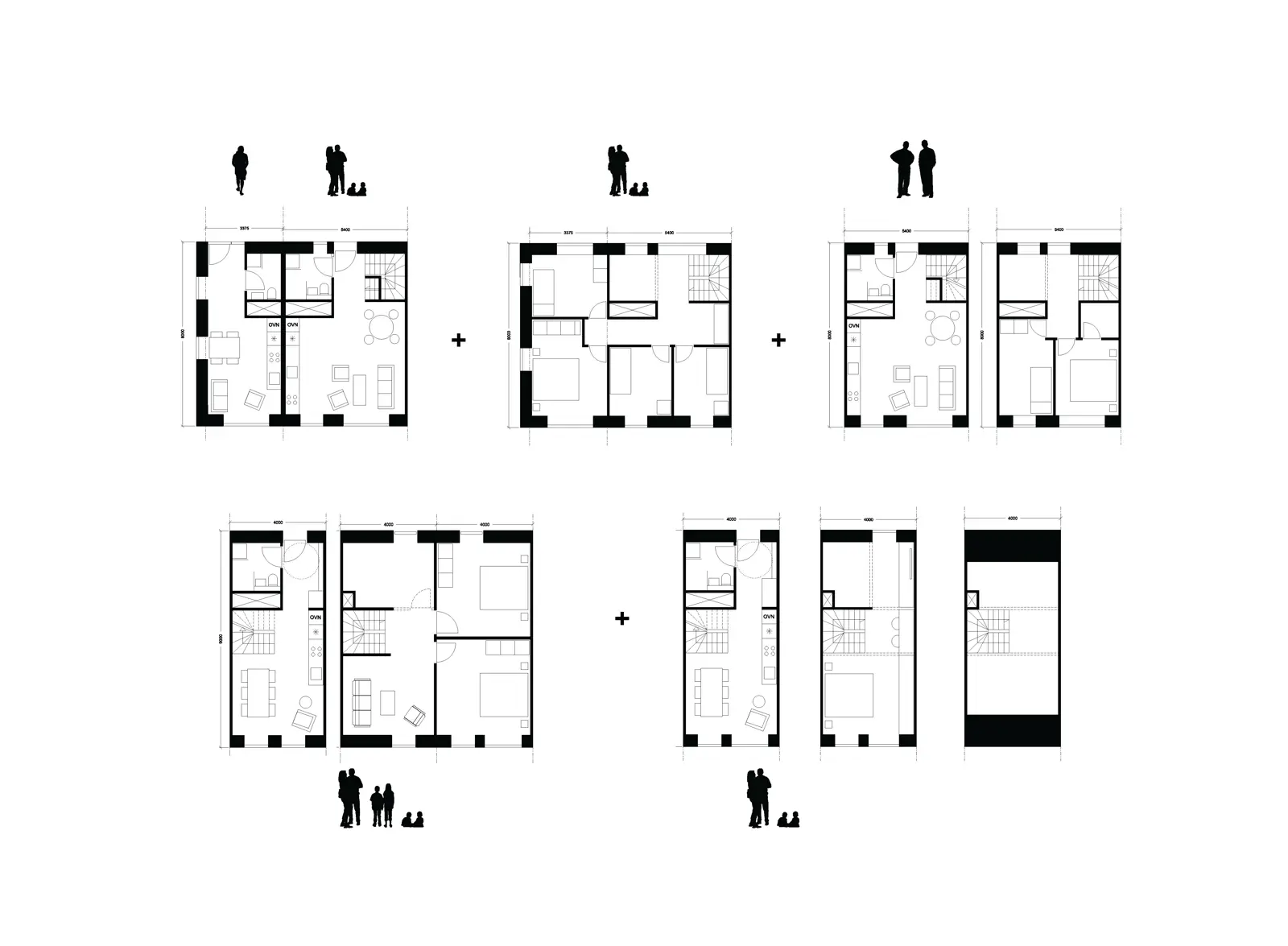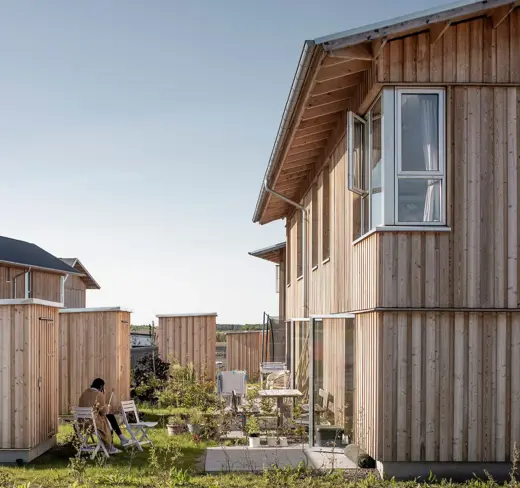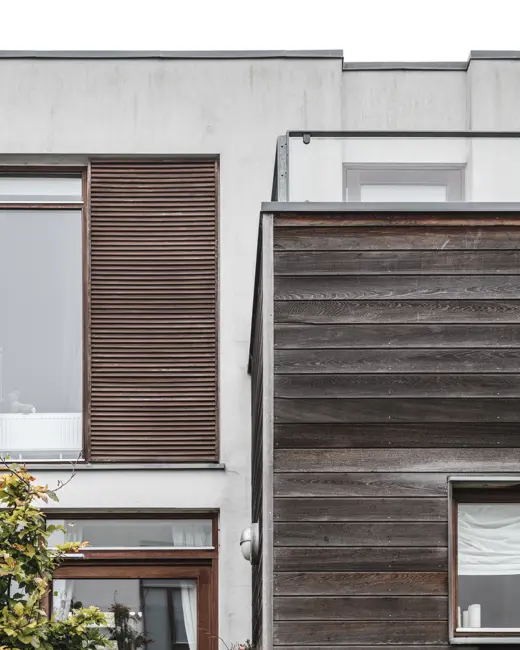
Skademosen Housing
-
Client
Boligselskabet Sjælland
-
Team
Holmsgaard Ingeniører A/S, Thing Brandt Landskab, Adserballe & Knudsen
-
Location
Trekroner, Roskilde, Denmark
-
Size
4,146 m2
-
Status
Completed in 2019
Housing
Skademosen Housing
Together with Adserballe & Knudsen as turnkey contractors, the engineering company, Holmsgaard, and Thing Brandt Landskab, Vilhelm Lauritzen Architects is developing a new building concept – CLT Flex.
Quite simply, CLT Flex is all about creating functional, flexible, contemporary, and decent housing at a reasonable price. As the name suggests, CLT Flex is based on solid wood elements in ‘Cross Laminated Timber’. All building models are prepared as 3D models and sent to a production company, which then produces and supplies the finished housing elements.
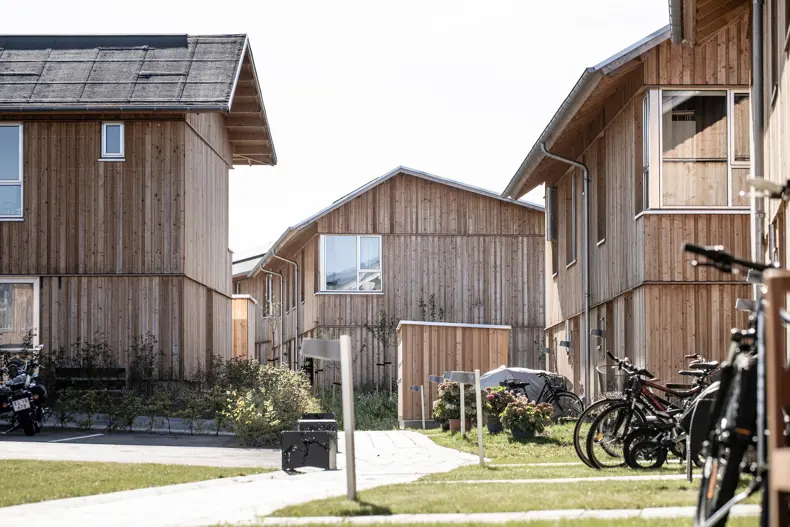
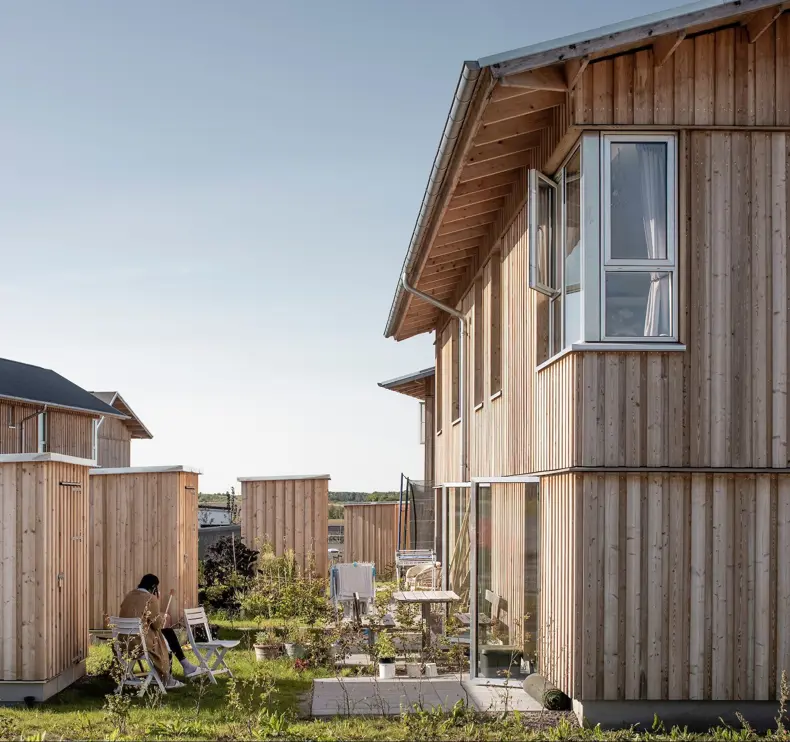
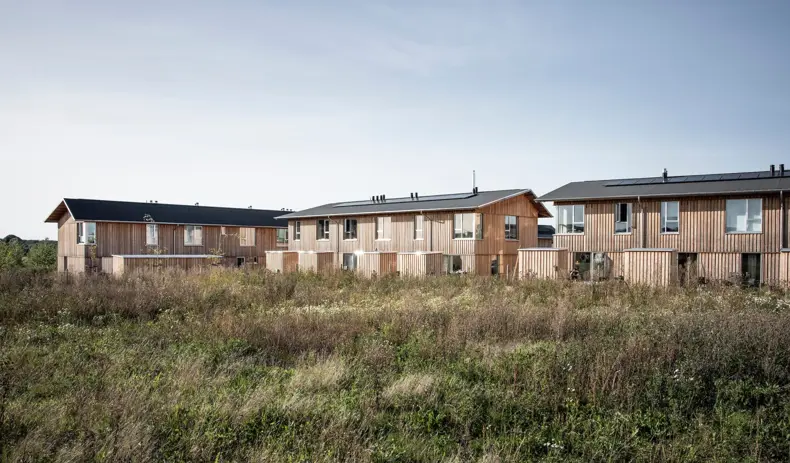
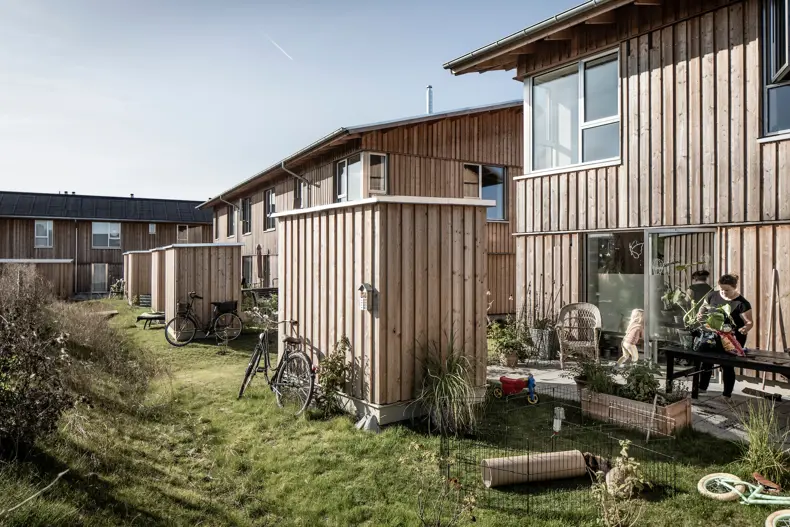
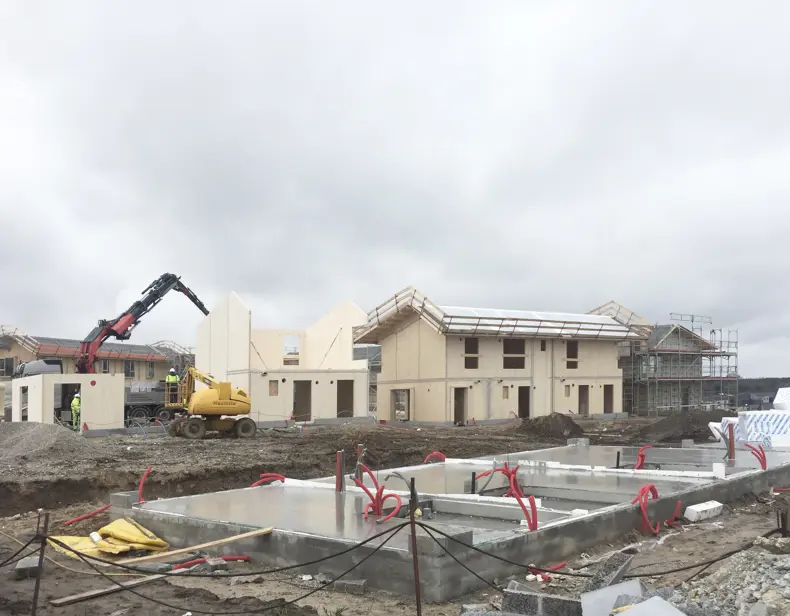
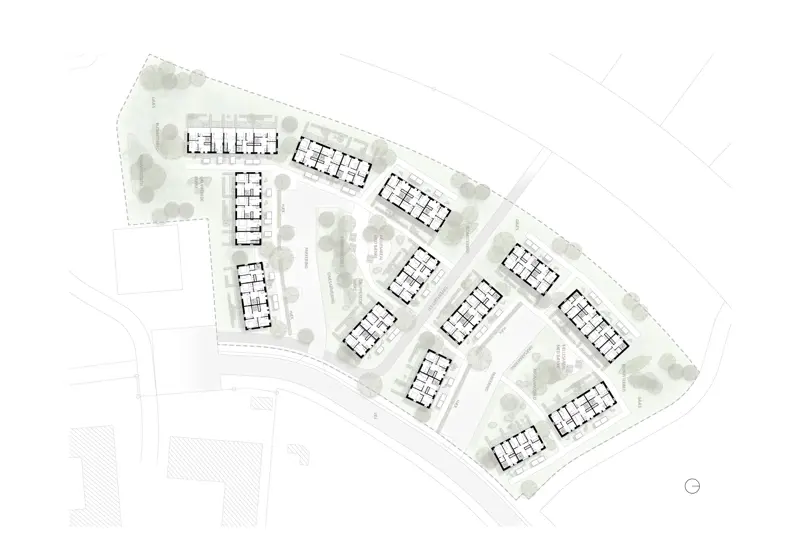
Other projects

