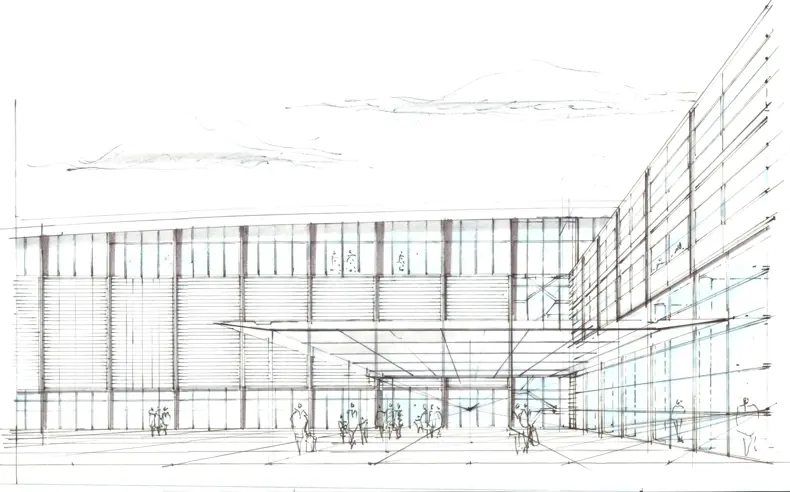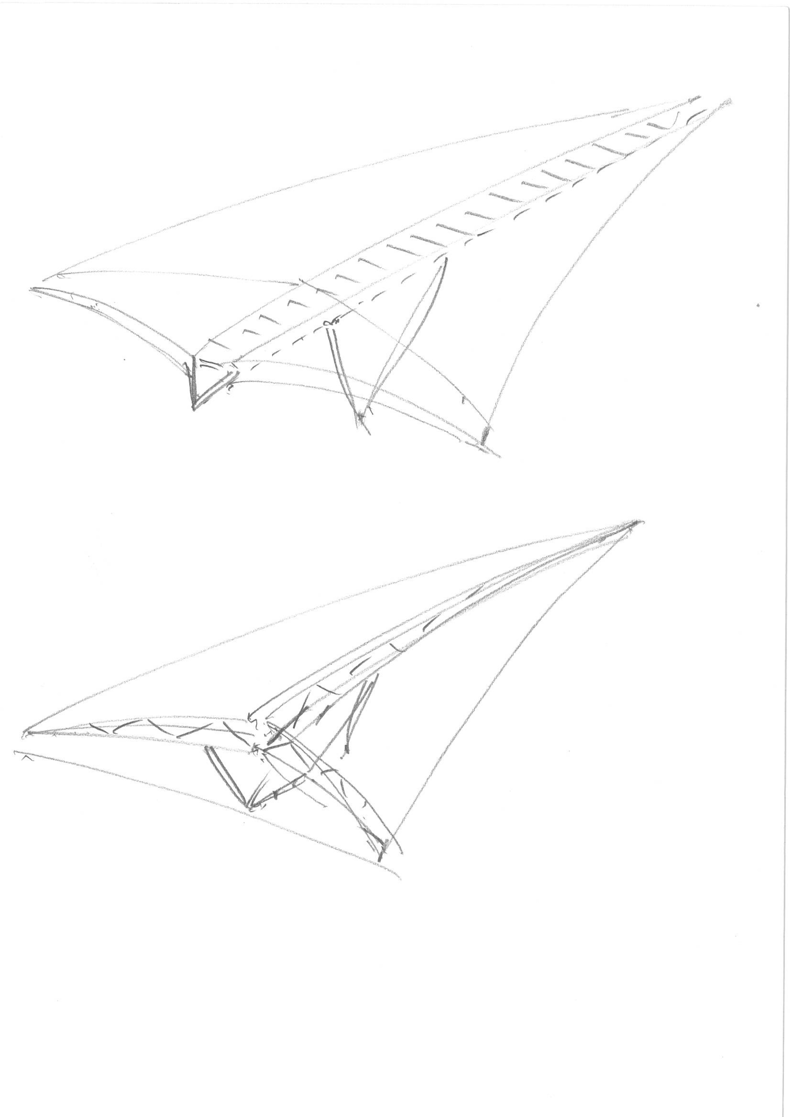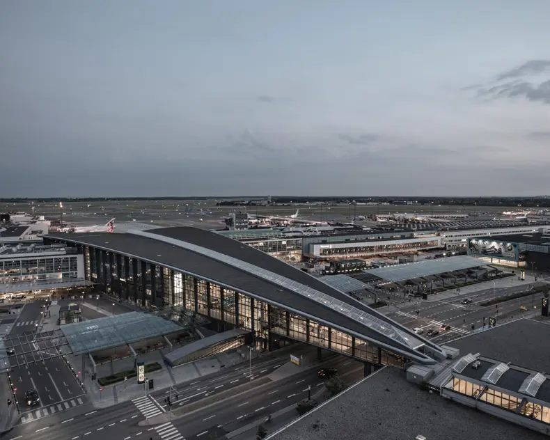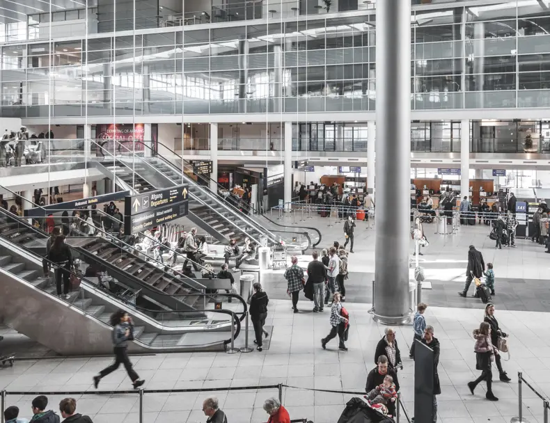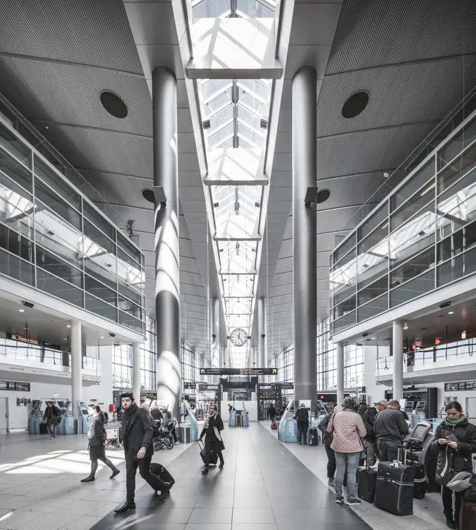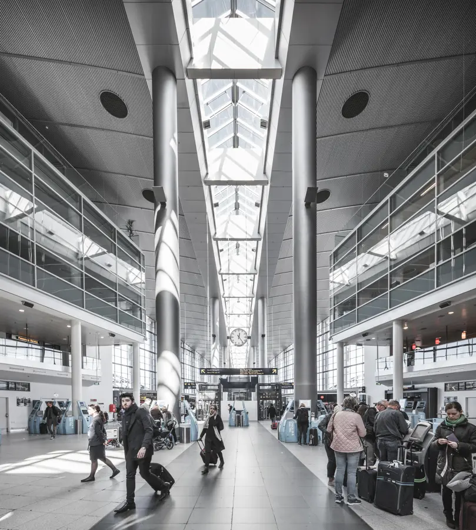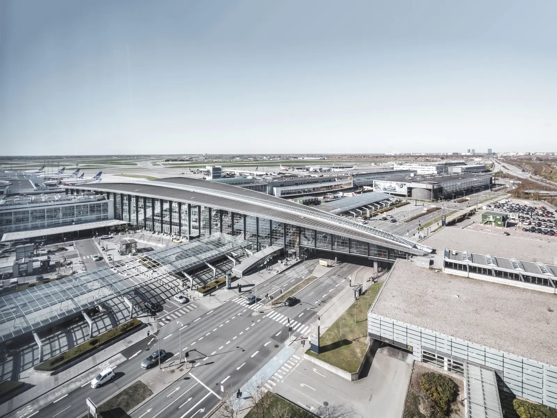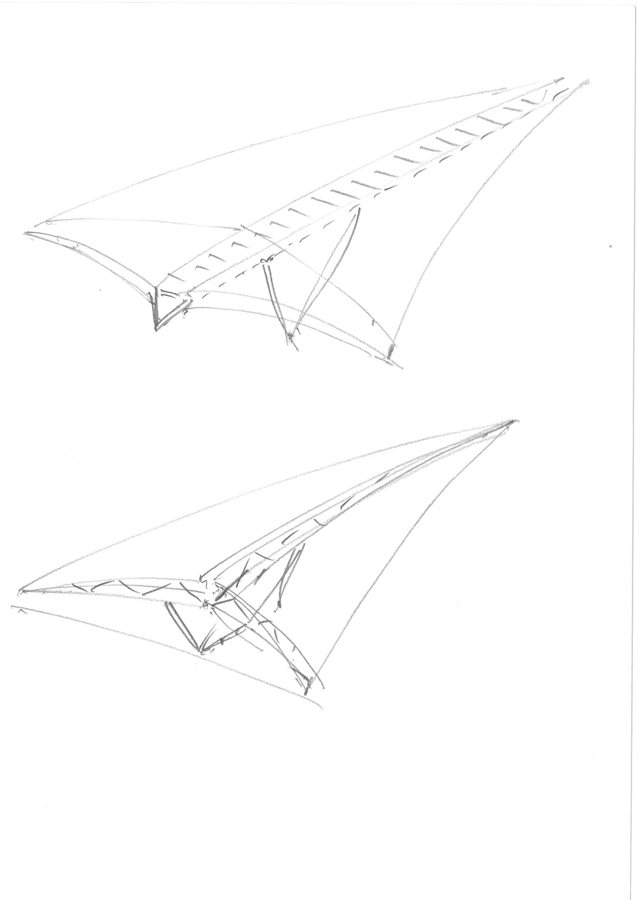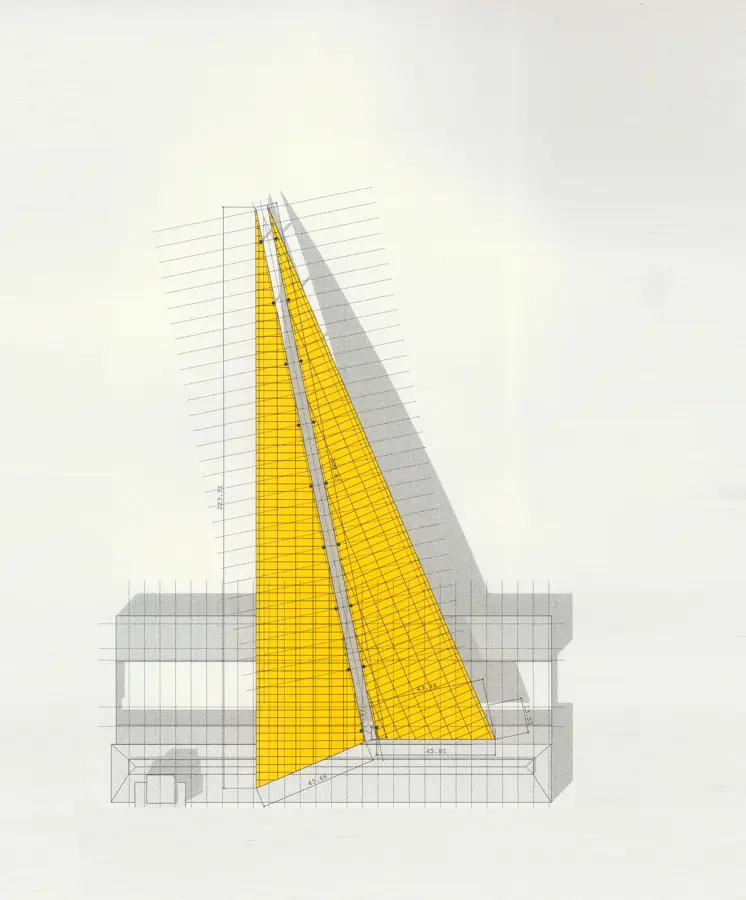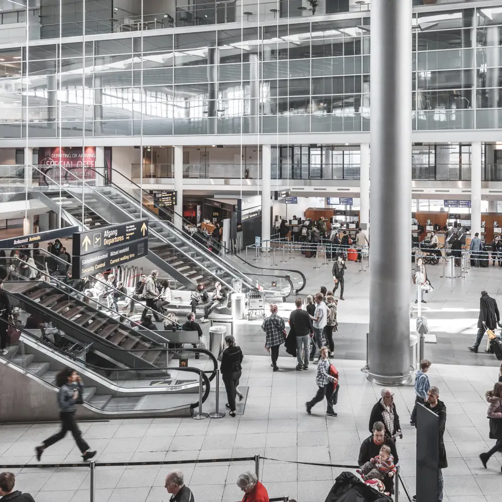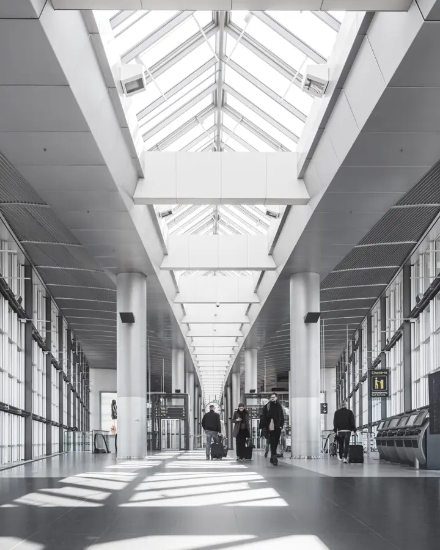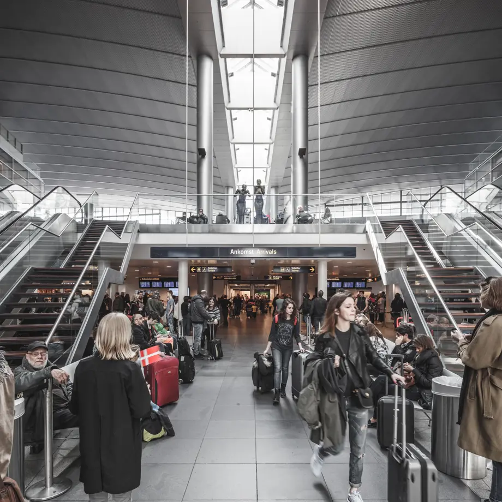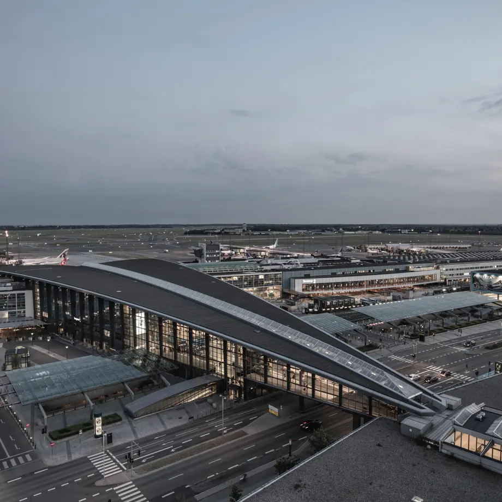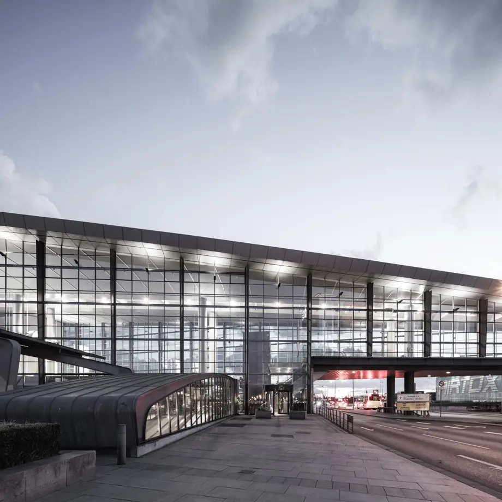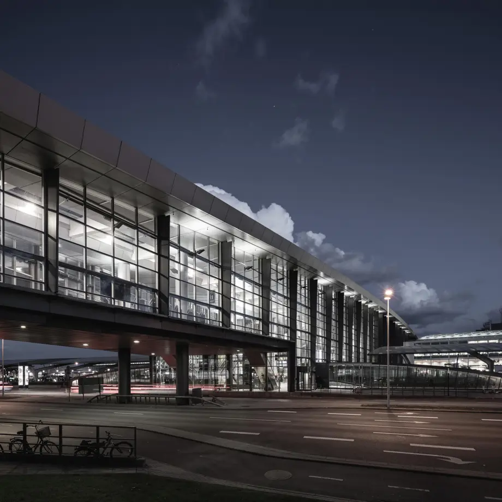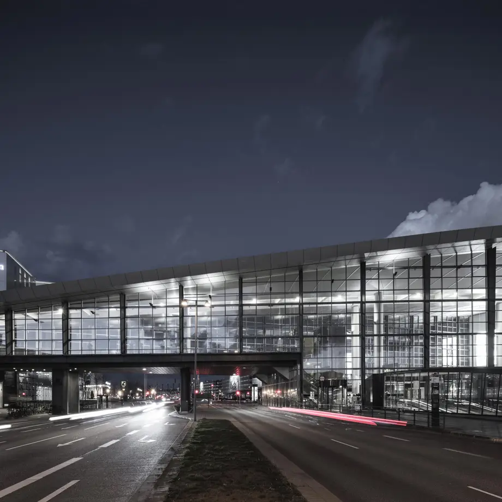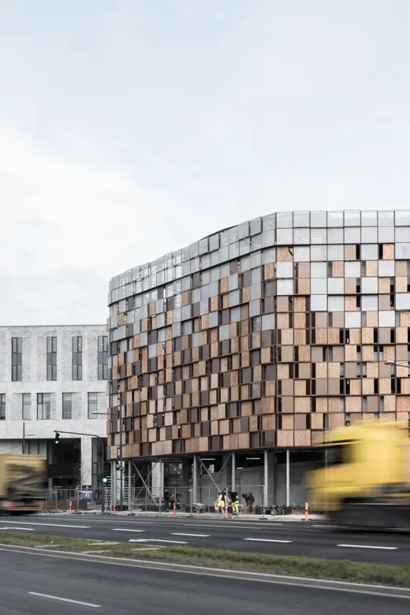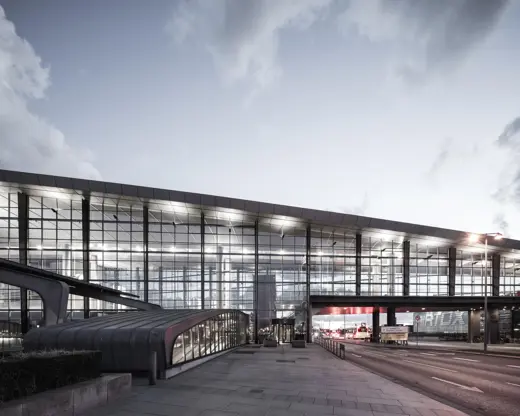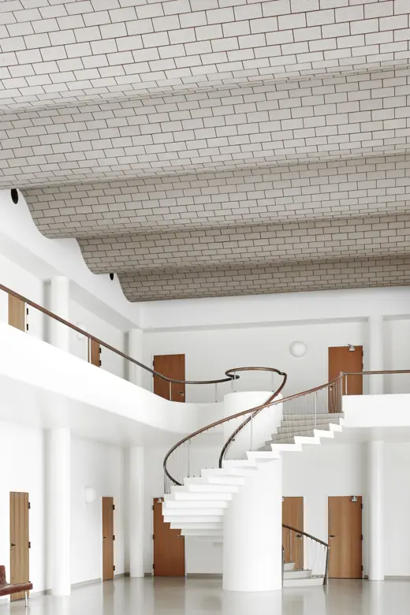
Terminal 3 - Copenhagen Airport
-
Client
Copenhagen Airports A/S
-
Collaborators
Erik K. Jørgensen A/S., Steensen & Varming A/S, Hansen & Henneberg A/S
-
Location
Terminal 3, Lufthavnsboulevarden 6, DK-2770 Kastrup
-
Area
40,000 m2
-
Status
Completed in 1998
-
Award
The Copenhagen Award, Best Cityscape of the Year (1999), Association for the Beautification of the Capital Award (1998)
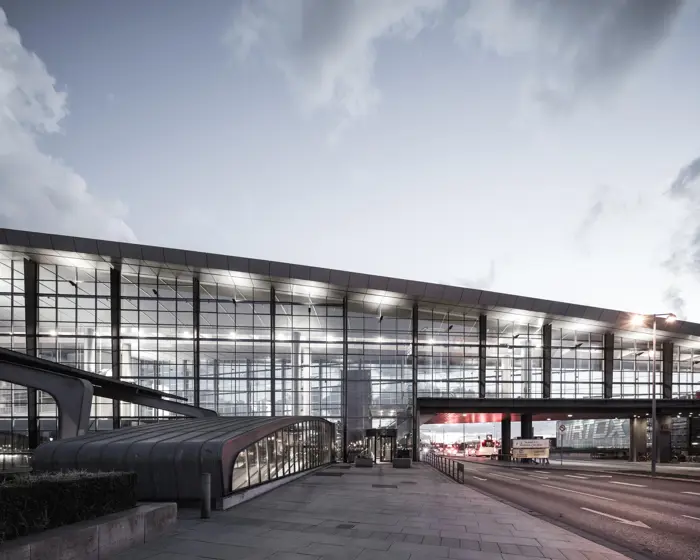
Infrastructure
An impressive and characterful flow-machine
Concurrent with plans to link Denmark and Sweden, the passenger numbers of Copenhagen Airport grew rapidly in the mid 1990s. This led to a need for a significant expansion in the form of a new Terminal 3, which included a new arrivals and departure area, a transit hall expansion with a shopping area, and new administrative offices. The building’s sculptural, triangular wing shape is inspired by the classic delta wing and has led to the nickname ‘The Paper Plane’.
