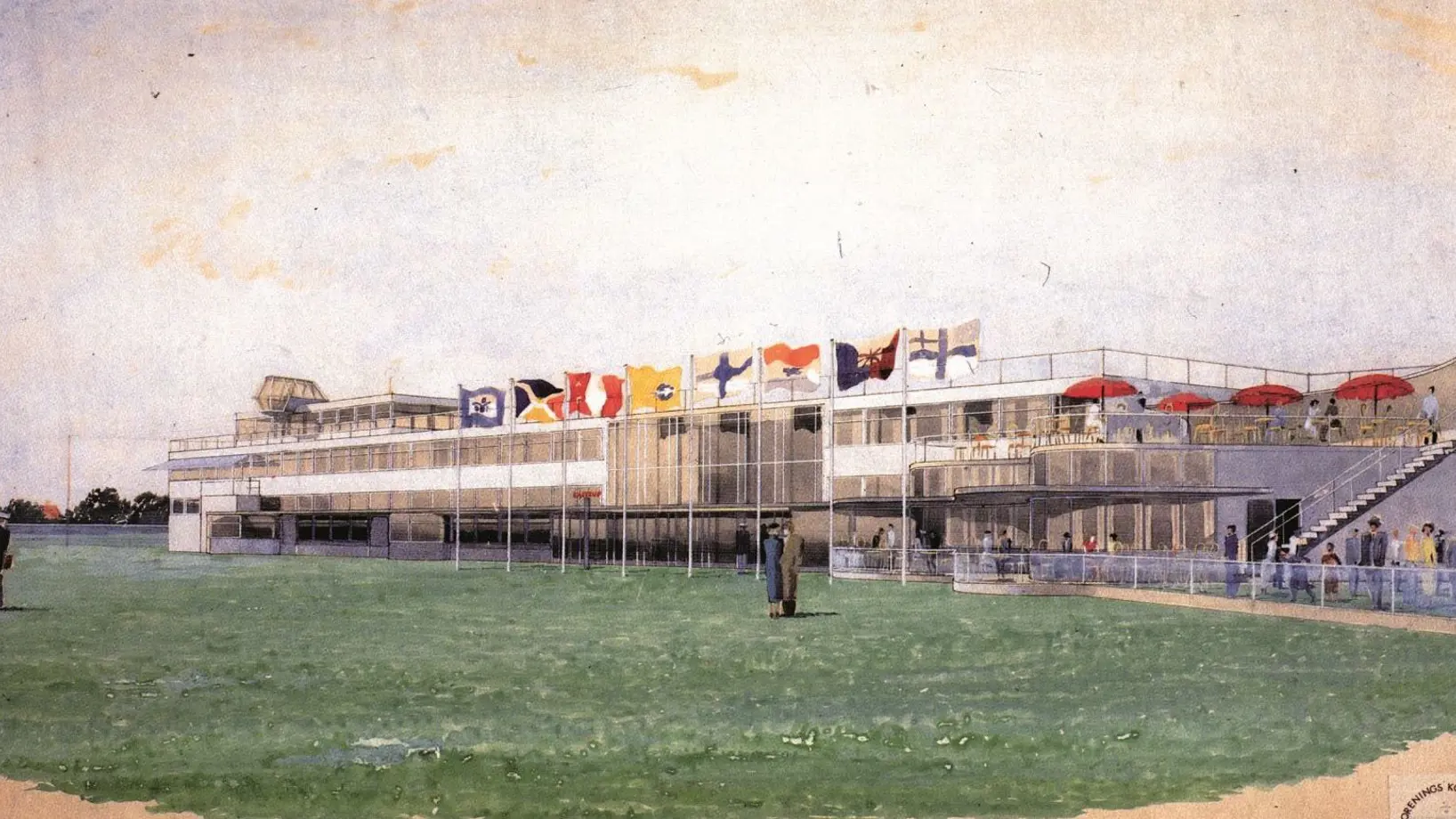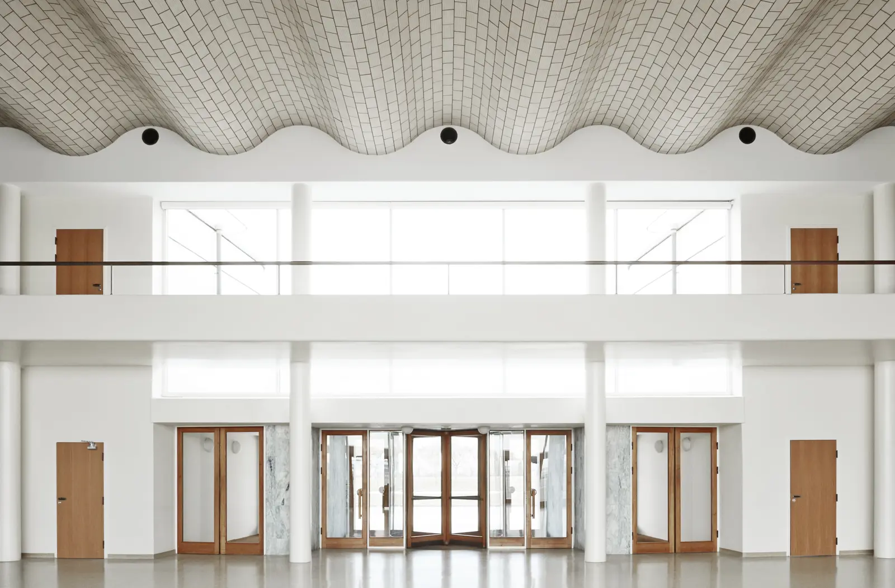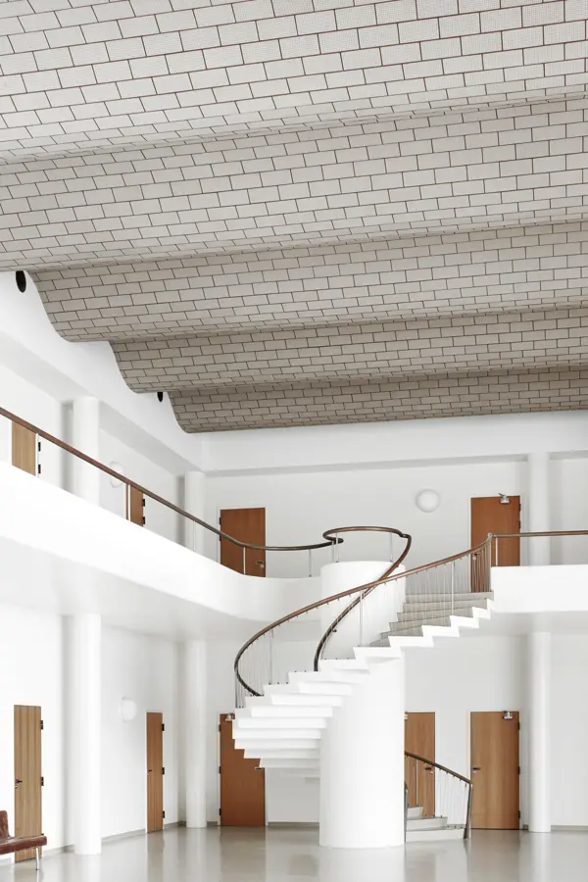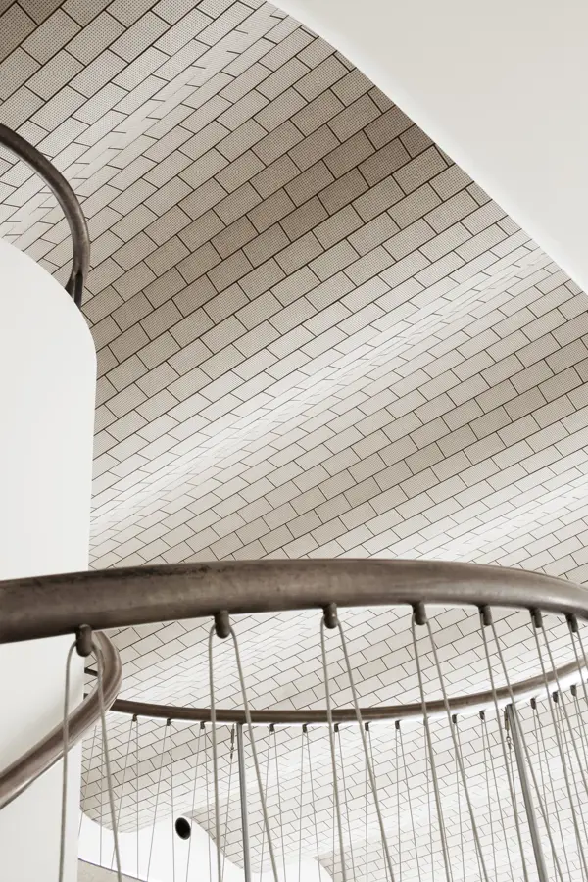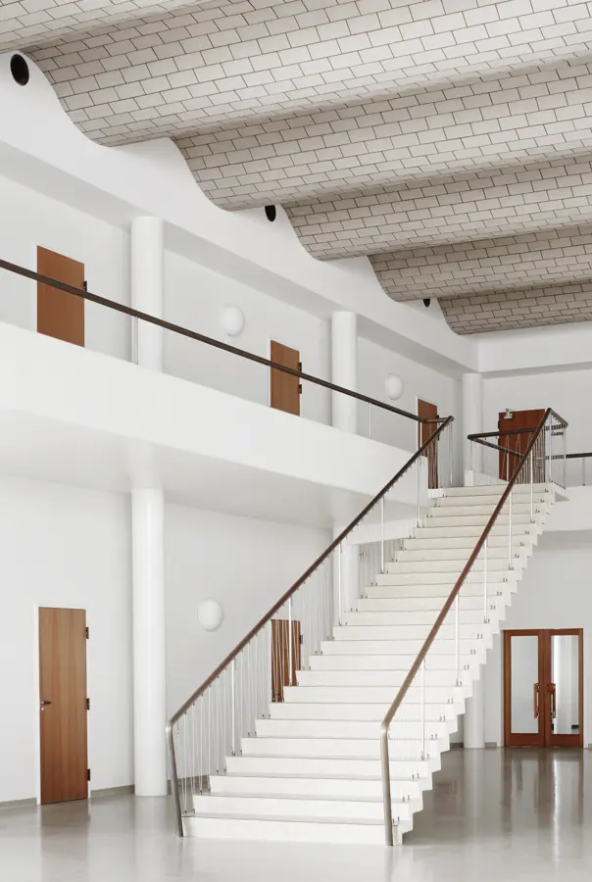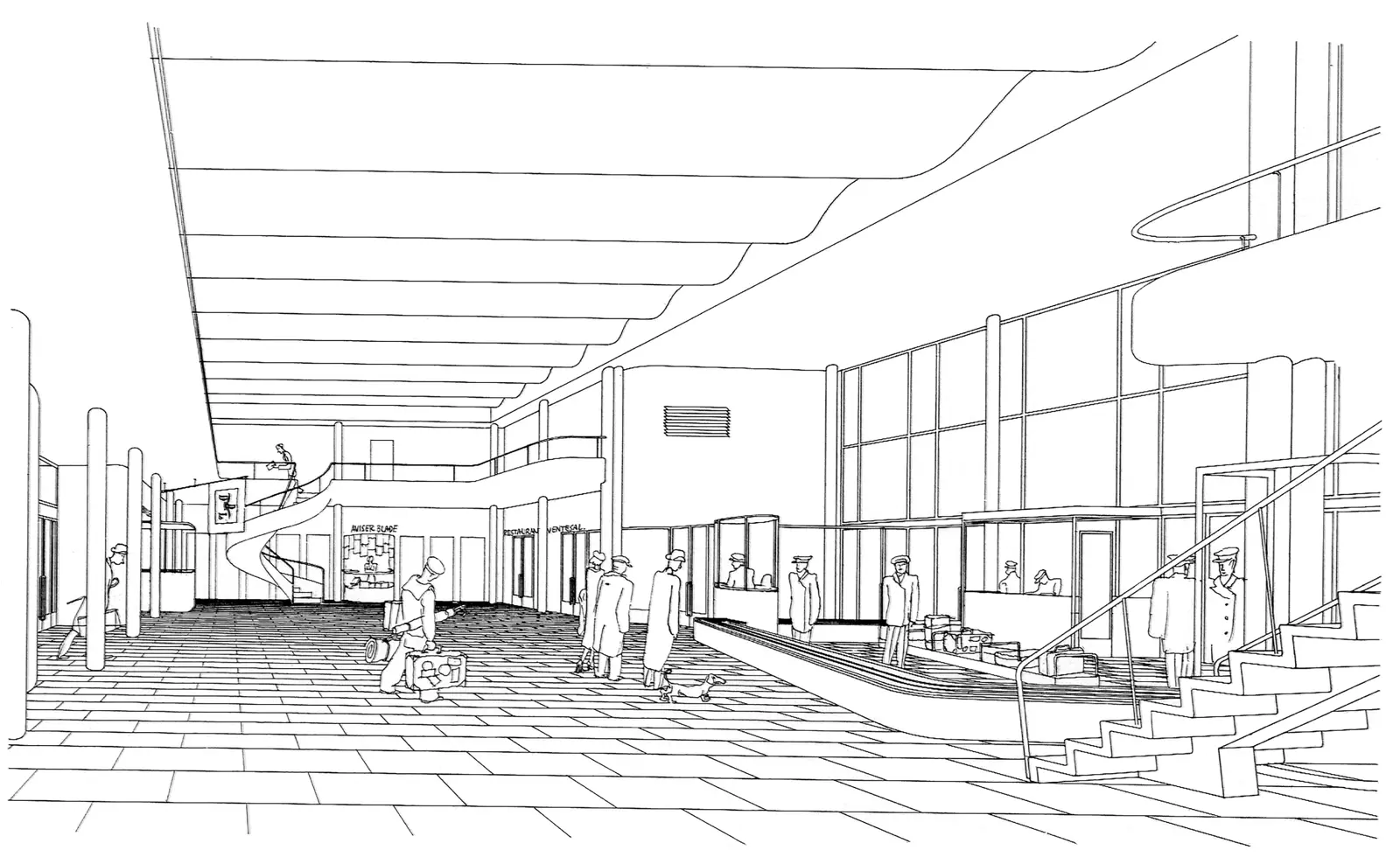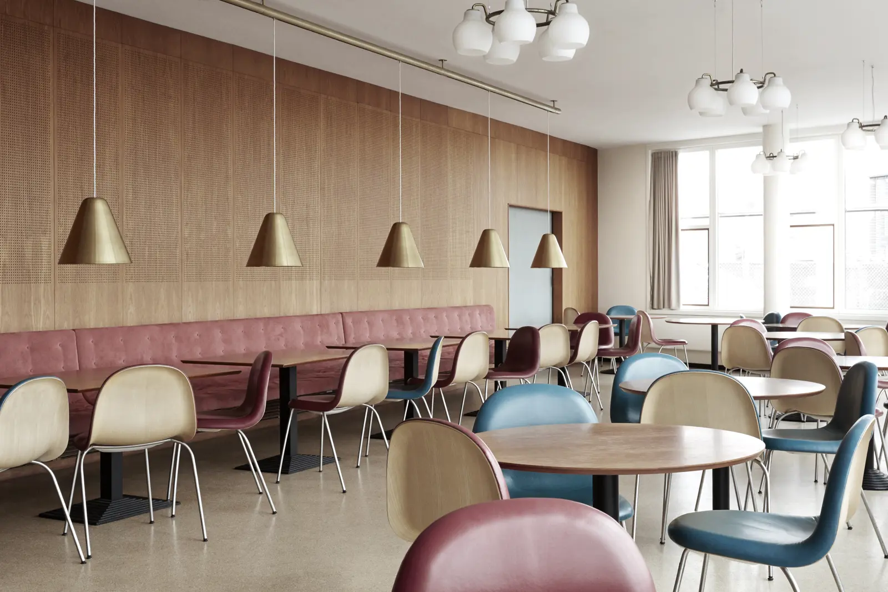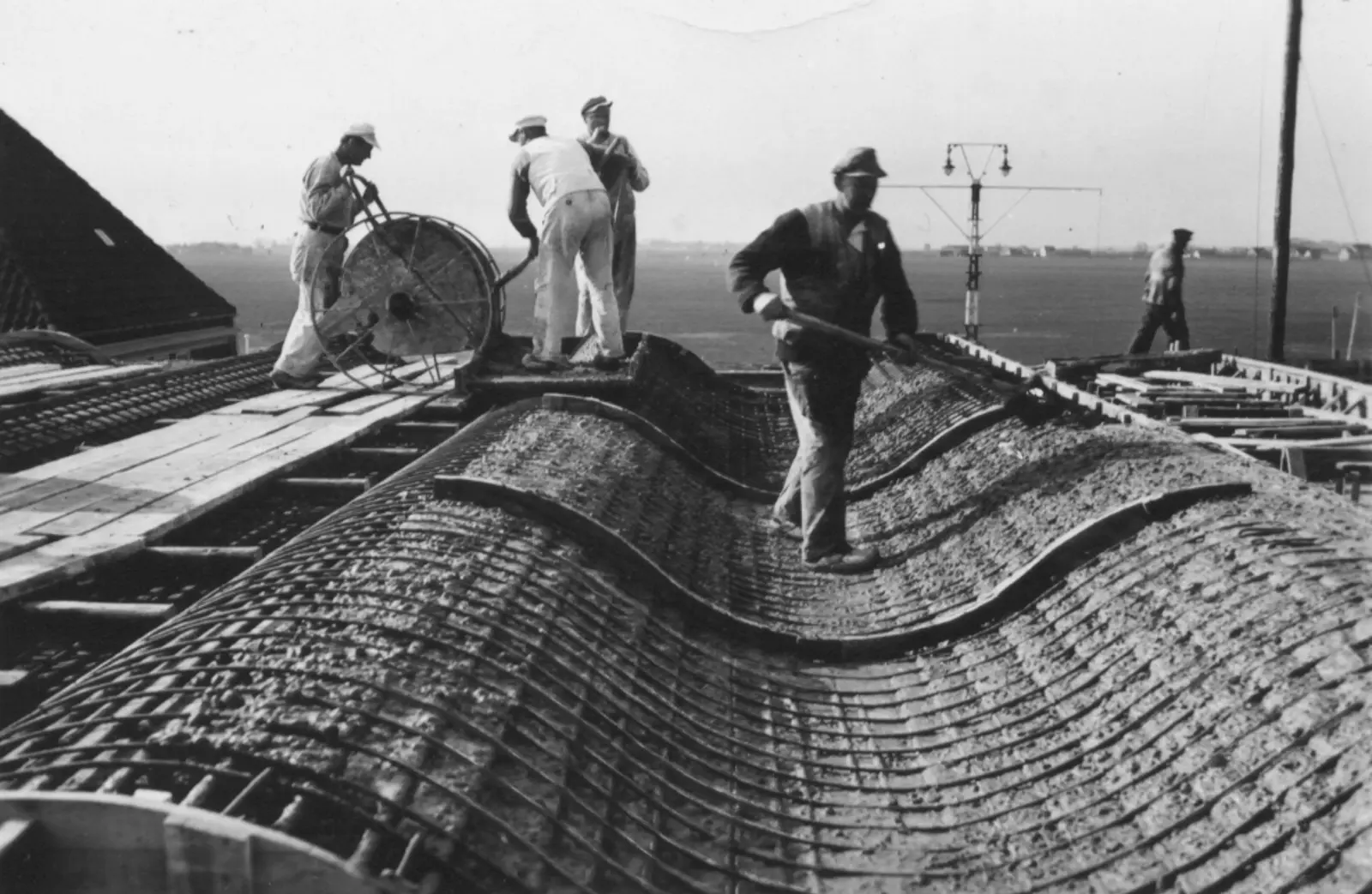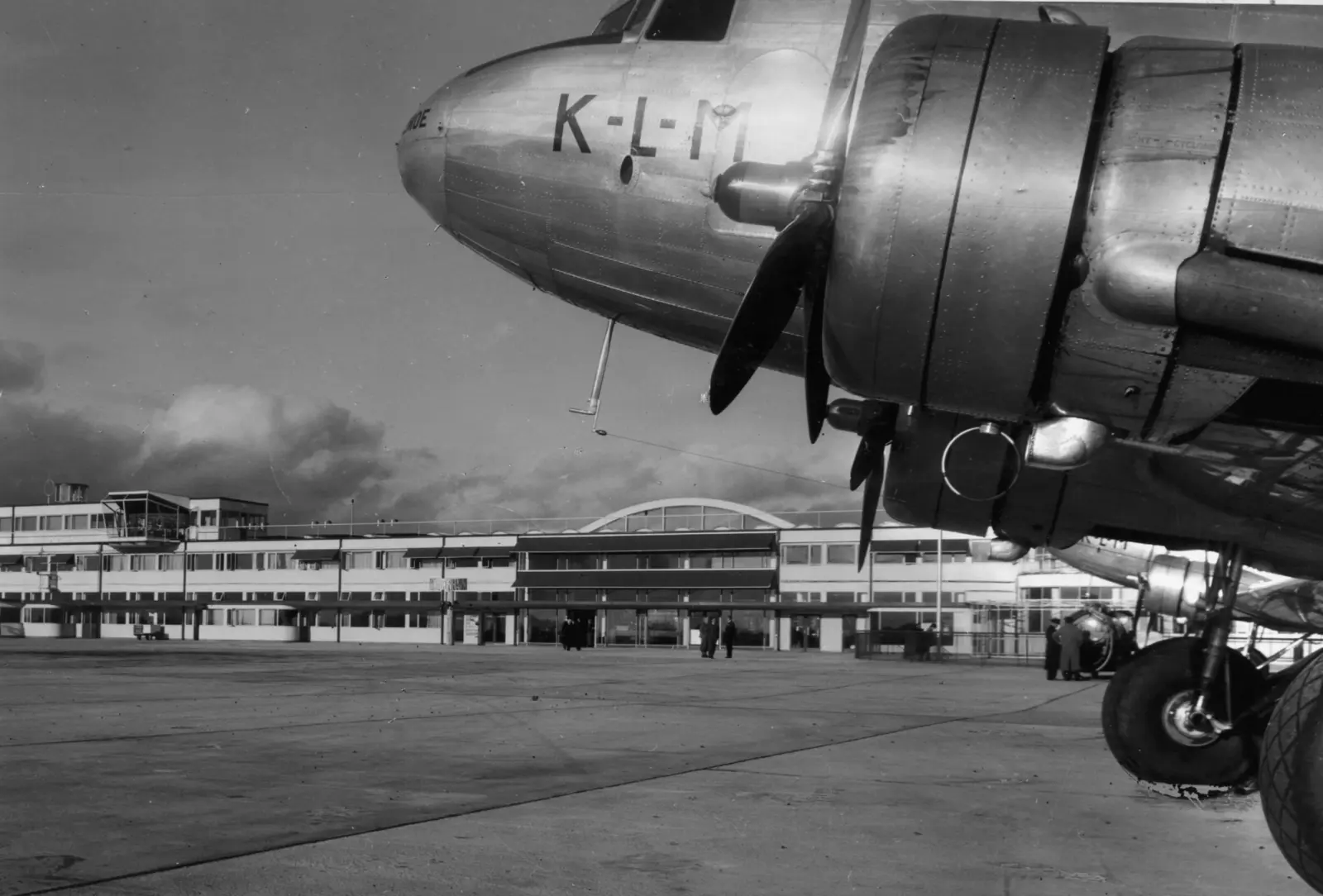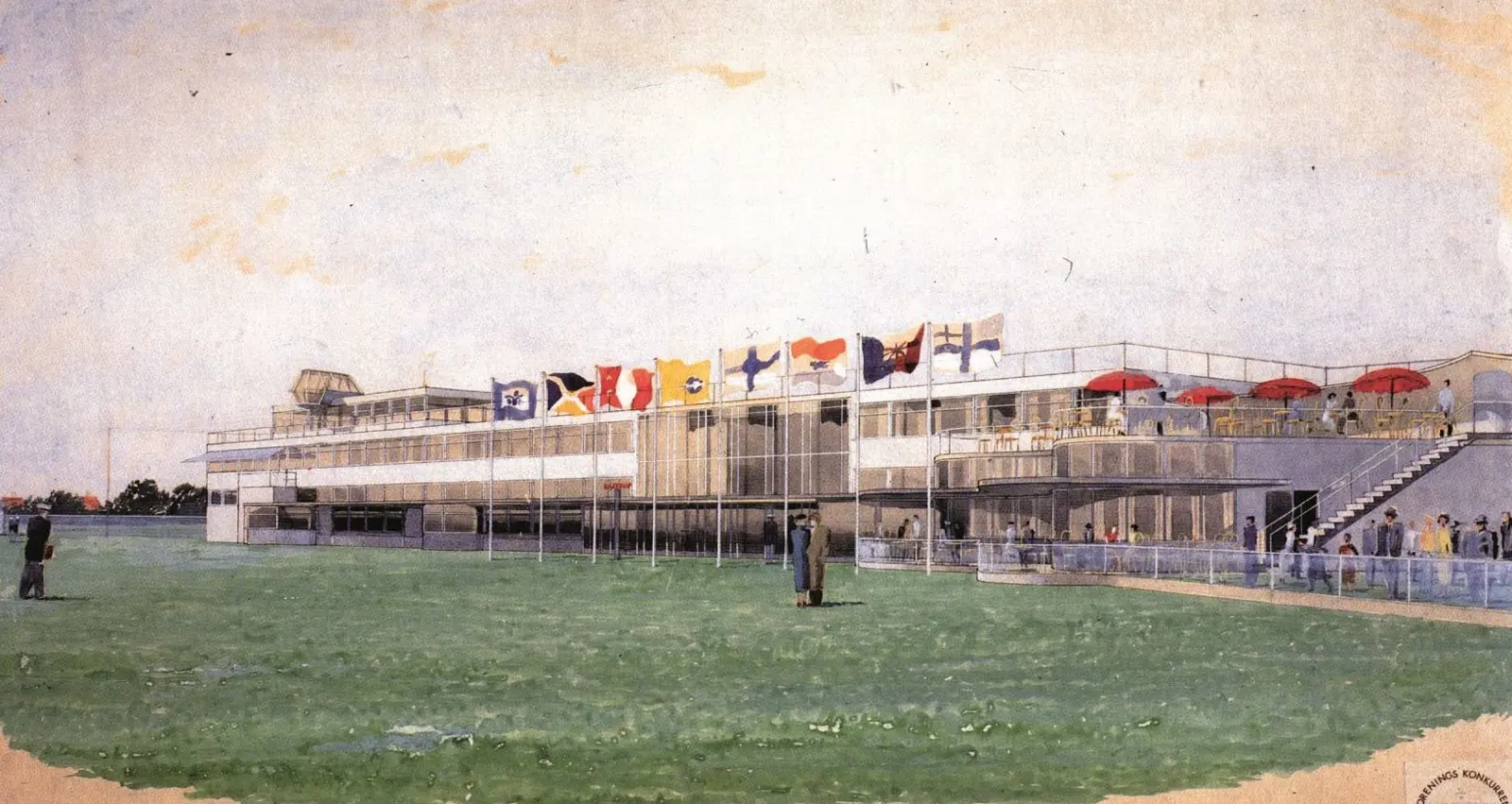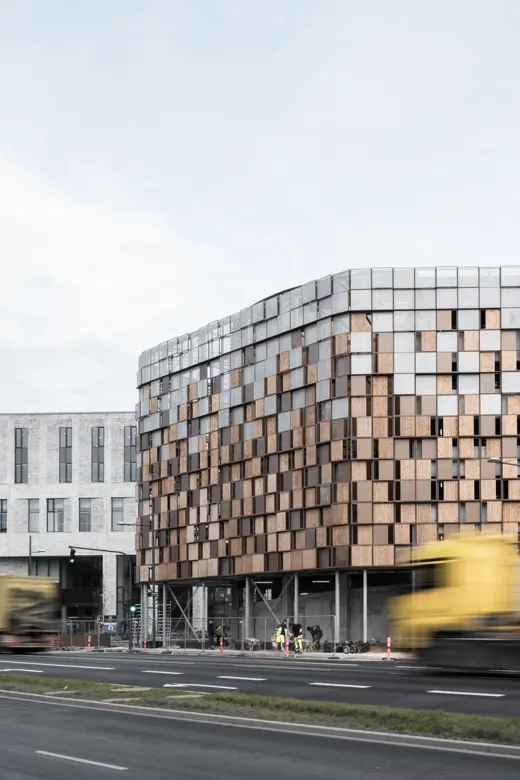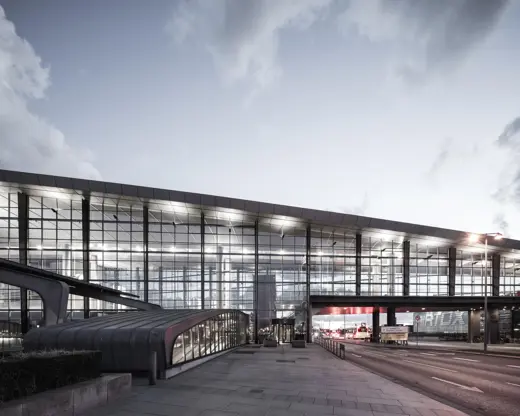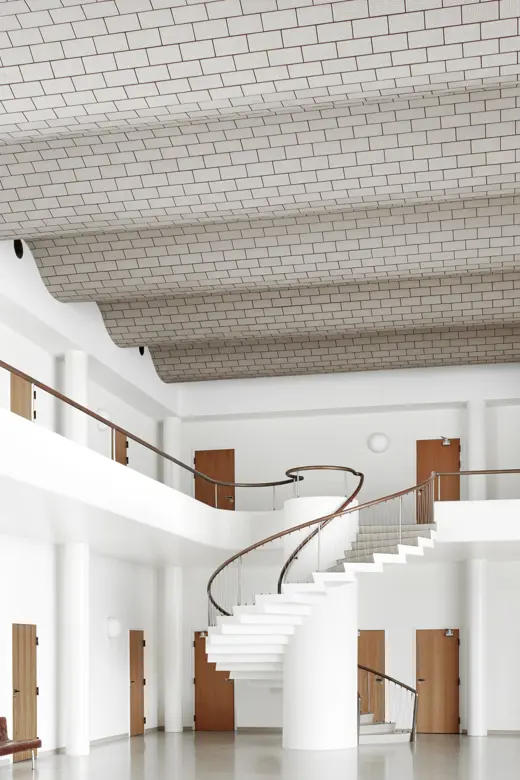
The Vilhelm Lauritzen Terminal - Copenhagen Airport
-
Client
Copenhagen Airport
-
Location
Vilhelm Lauritzens Allé 1, DK-2770 Kastrup
-
Size
4,000 m²
-
Status
Completed in 1939
-
Award
Diploma for Hovedstadens forskønnelse (2001), MIPIM Award "Refurbished Office Buildings" (2002), Europe Nostra honorary medal for preservation of European cultural heritage (2003)
Copenhagen Airport first began operations on a grass field in 1925. In the late 1930s, Vilhelm Lauritzen designed the first airport terminal, which is now internationally recognised as a principal example of Danish modernist architecture.
To understand how groundbreaking the award-winning terminal was, it must be seen in its contemporaries. It is from a time when architecture had long focused on the shape, ornamentation and decoration of the buildings. Instead, Vilhelm Lauritzen created the shape of the building based on its function.
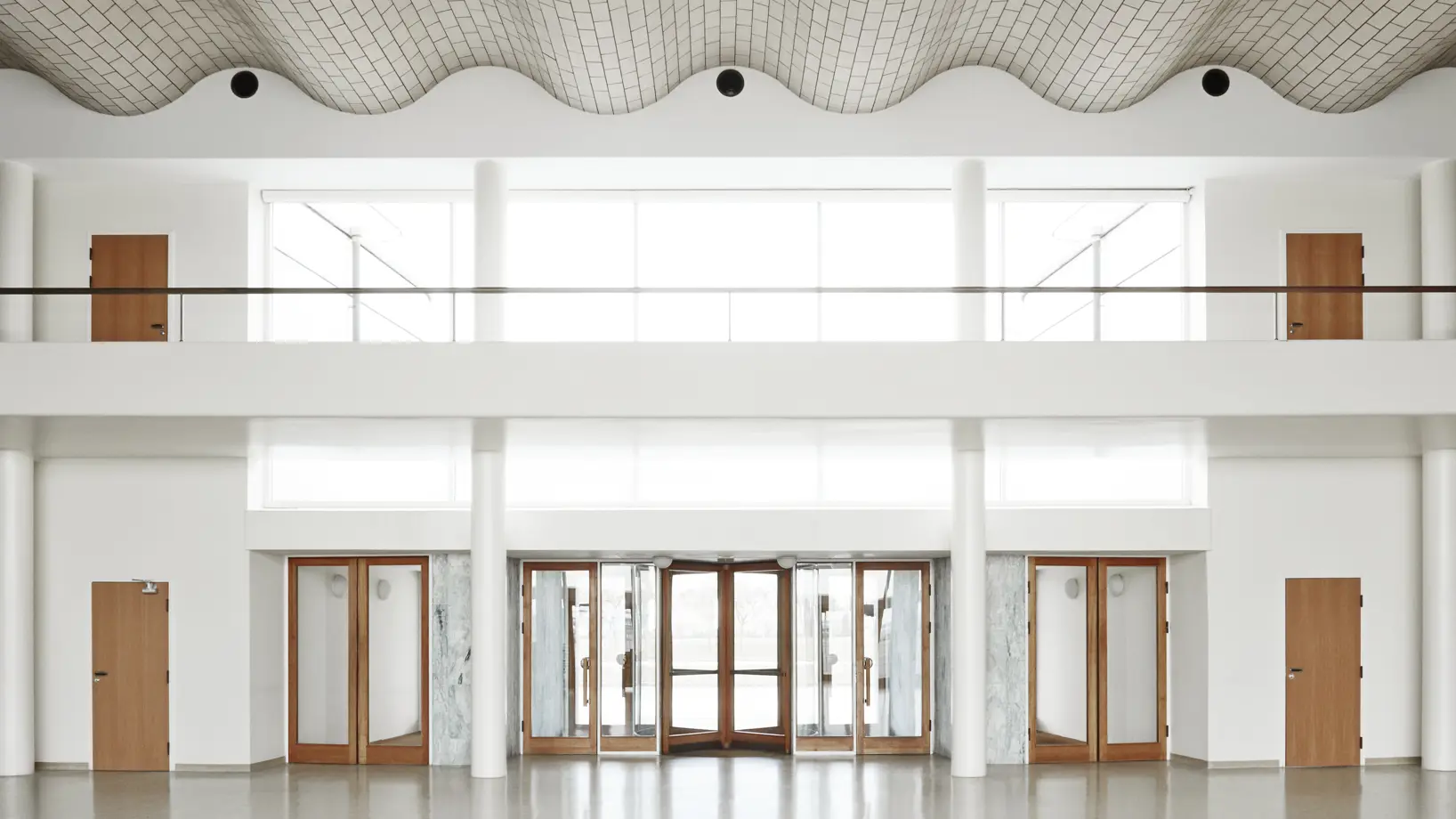
At the beginning of the 1930’s, commercial air travel was a novel phenomenon. There was no typology for what an airport should look like. As a true functionalist, Lauritzen divided the design into airside and landside sections. With the entrance and land traffic along one side of a longitudinal building, and the exit and ‘airside’ along the other, it served as a model for many modern airport buildings.
An impressive space with an undulating ceiling
The entrance and exit to the runways are located in one-third of the terminal at one end, lending a sense of gravity to the busiest end of the concourse. The restaurant’s double-curved façade shape is an element that frequently occurs in Lauritzen’s architecture and that of other architects of the time. It can be regarded as a loan from Cubist painters such as Picasso and Braque, whose pictures often feature the outlines of guitars.
An undulating, reinforced concrete roof covers the concourse. Despite its thickness of only 12 centimetres, the undulating roof is extremely robust. Seen from the concourse, the ceiling lends lightness, as if it were a cloth about to blow away in the Amager wind.

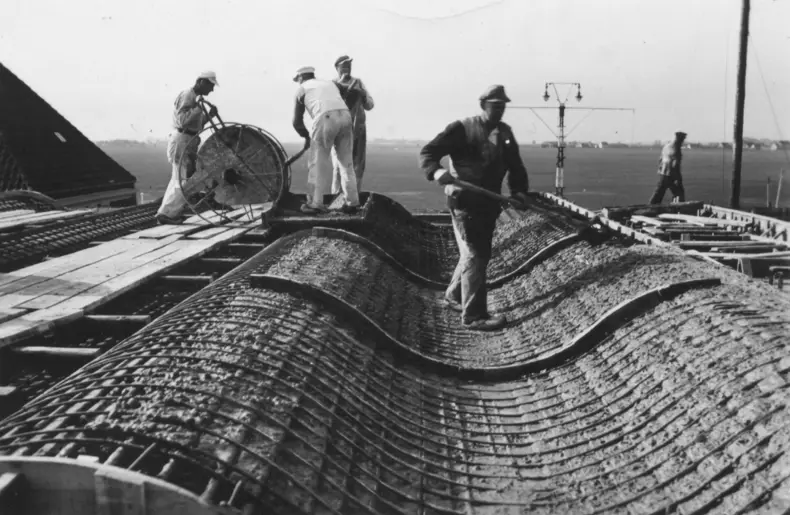
The airport terminal has tactile, visual, and aural qualities, but was not an expensive building like the Radio House. It was made from cheaper, more industrial materials. The striking brass banister on the staircase and the Greenland marble cladding at the entrances are exceptions. Several of the walls are clad with Junker’s beech parquet.
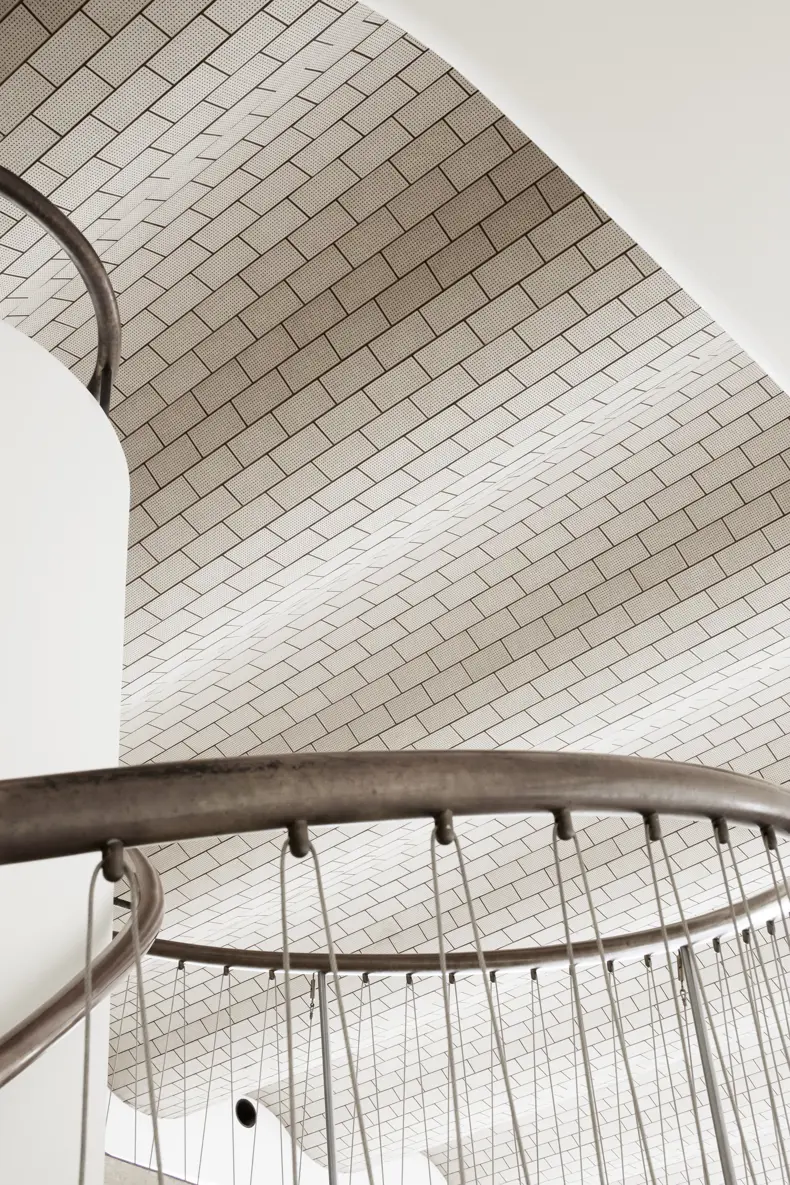

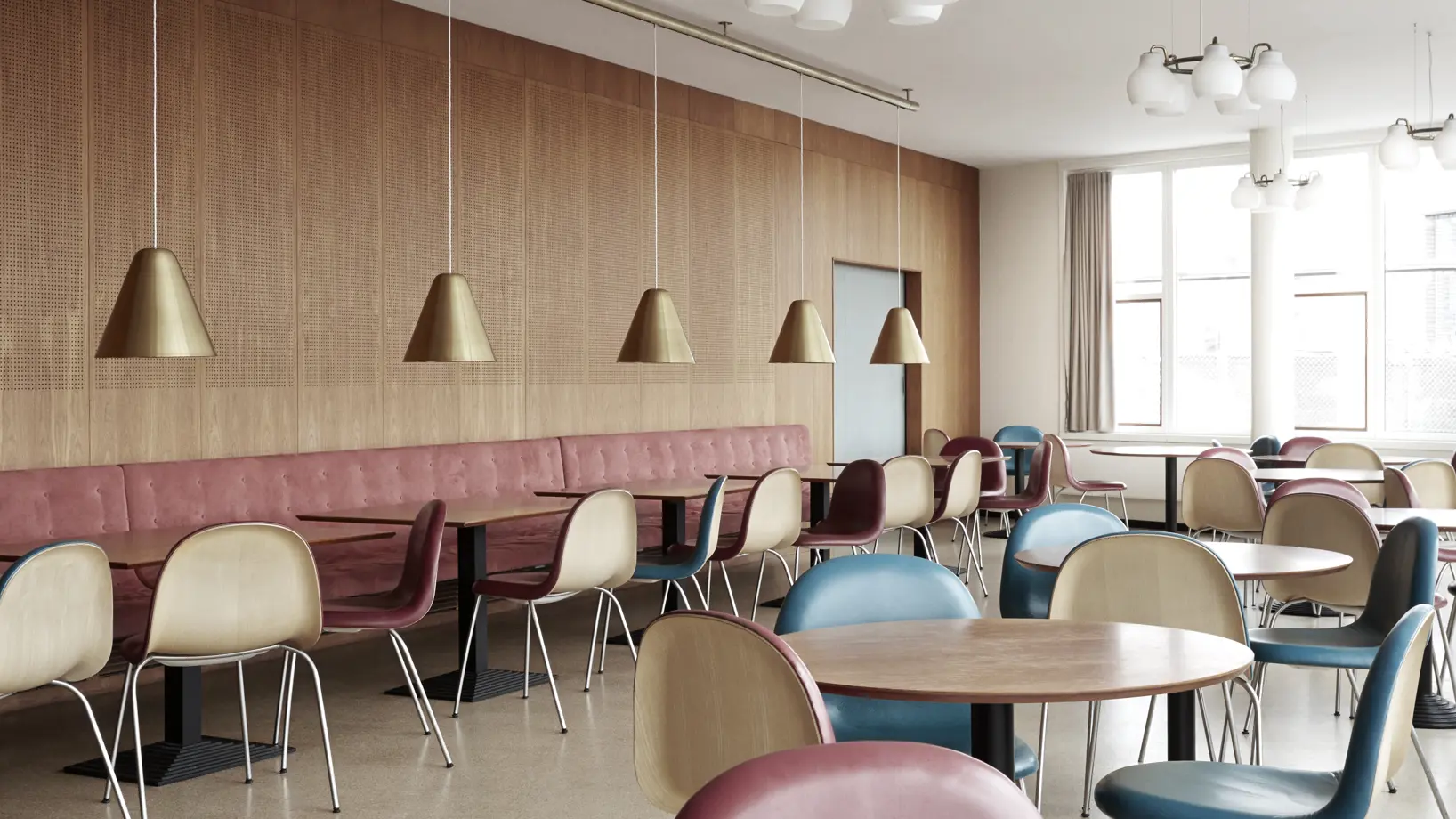
Lauritzen’s contribution extended beyond the building itself: together with furniture designer Finn Juhl, who had recently been hired at the studio, they created lamps, railings, signage for alle the terminal’s functions, furniture, and ashtrays.
The relocation in Danish history saved a masterpiece
The growth of modern air traffic and the airport’s need for expansion meant that by the late 1990s, the 60-year-old terminal either had to be relocated or demolished.
As it was internationally recognised as a functionalist masterpiece, the then Minister for Energy and Environment, decided to invest 100 million DKK in attempting to preserve the terminal. At the time, it was one of the extensive relocations in the world.


In collaboration with, among others, Vilhelm Lauritzen Architects, planning began, and a year later – on a September night in 1999 – most air traffic over Copenhagen was suspended, and the relocation of the 110-meter-long, 2,240-ton terminal began. Overnight, it had to be moved 3,800 meters across the runway on special vehicles with pressure-adjustable wheels. At four o’clock in the morning, near the busy junction known as Femkrydset, those in charge debated whether it was realistic to get the terminal to its new site in time before aircrafts began landing and taking off again.
The relocation could not disrupt air traffic, so the convoy was followed by a vehicle carrying explosives and a row of bulldozers – ready to demolish the old terminal and clear the runway if the operation was delayed or failed. Fortunately, the terminal safely reached its new address at Vilhelm Lauritzen Allé 1 in Maglebylille early in the morning.
The terminal was subsequently renovated, restored, and rebuilt in collaboration with Vilhelm Lauritzen Architects. Compared to its original orientation, the building was rotated 180 degrees. What had once been the southern façade now faces north, and the characteristic canopies were therefore repositioned at the entrance.
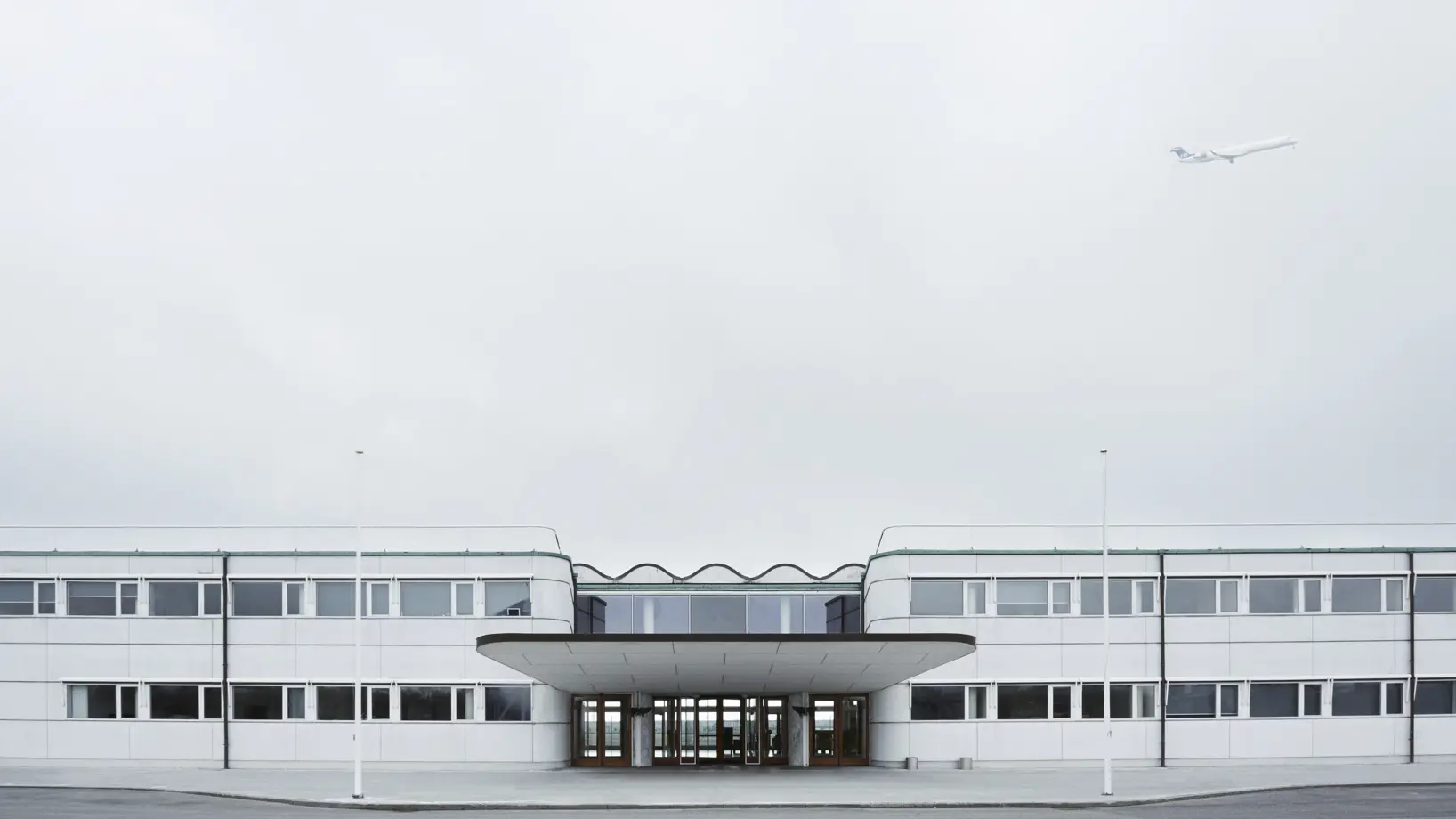


Today, the terminal, now listed as national heritage, is used for special occasions and to receive honorary guests at the airport, such as heads of state.
Vilhelm Lauritzen’s pioneering design of the first terminal continues to shape Copenhagen Airport. His use of daylight and the flowing ceiling are among the architectural features carried forward in the upcoming expansion of Terminal 3, scheduled for 2028.
