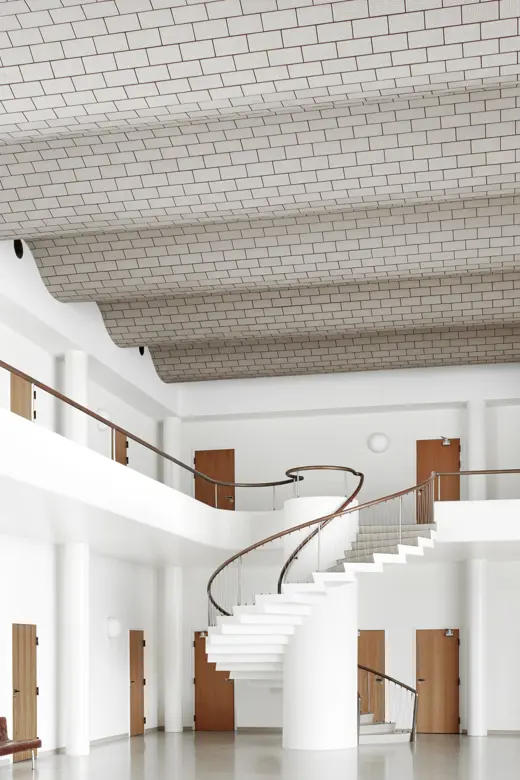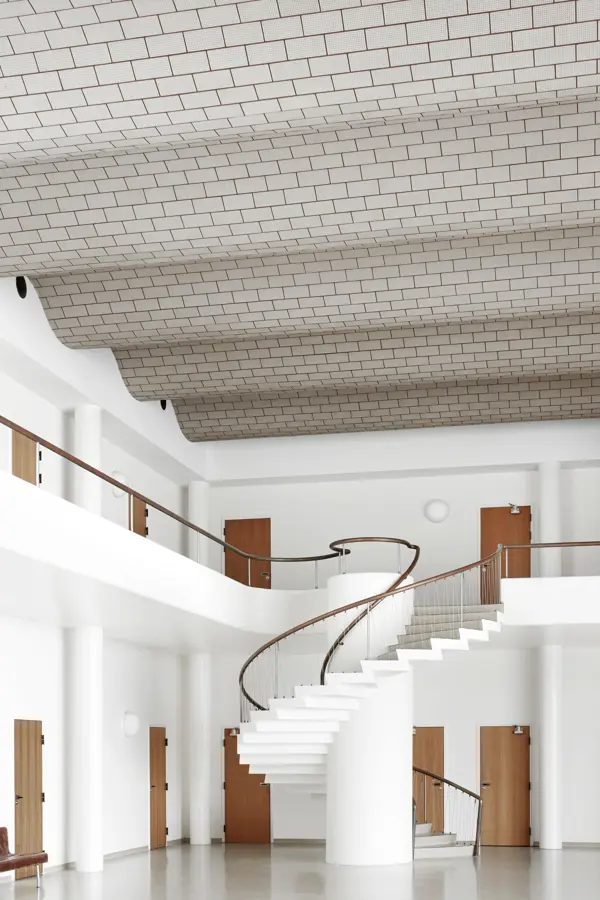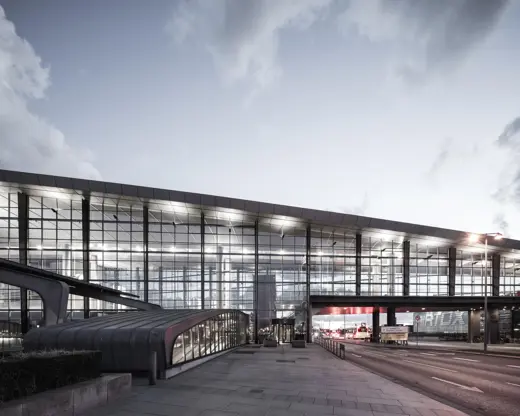
Copenhagen Airport
-
Client
Copenhagen Airport A/S
-
Location
Lufthavnsboulevarden 6, DK-2770 Kastrup
-
Status
Vilhelm Lauritzen Terminal (1939), Terminal 2 (1960), Terminal 3 (1998), Kastrup Station (1998), Control Tower (2005), Metro Station (2007), Pier E (2020), Terminal 3 Expansion (2028)
-
Award
The Copenhagen Award, Best Cityscape of the Year (1999), Association for the Beautification of the Capital Award (1998)

Infrastructure
The Copenhagen Airport
Vilhelm Lauritzen Architects have been a staple in the history and expansion of Copenhagen Airport since 1939, when the very first terminal was designed by Vilhelm Lauritzen himself.
Throughout the years, Copenhagen Airport has seen a significant increase in foot traffic and activity, leading to several expansion projects.
Other projects












