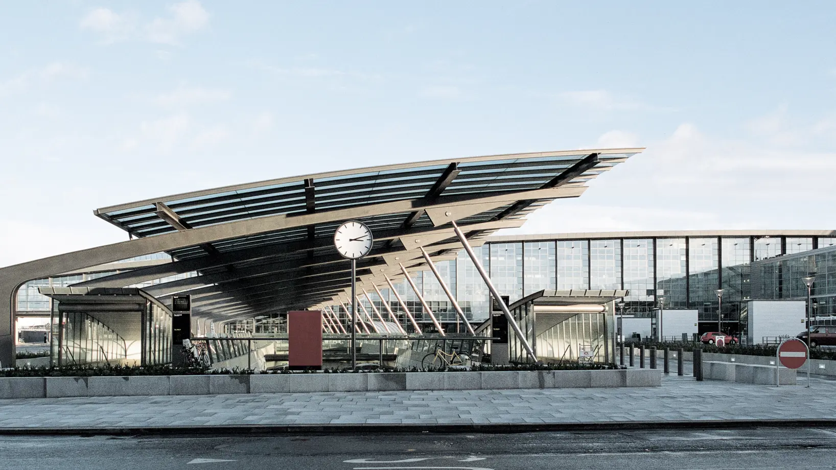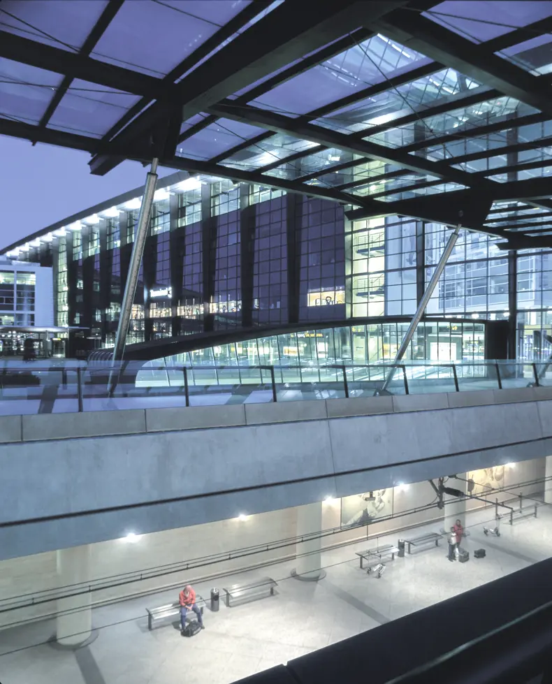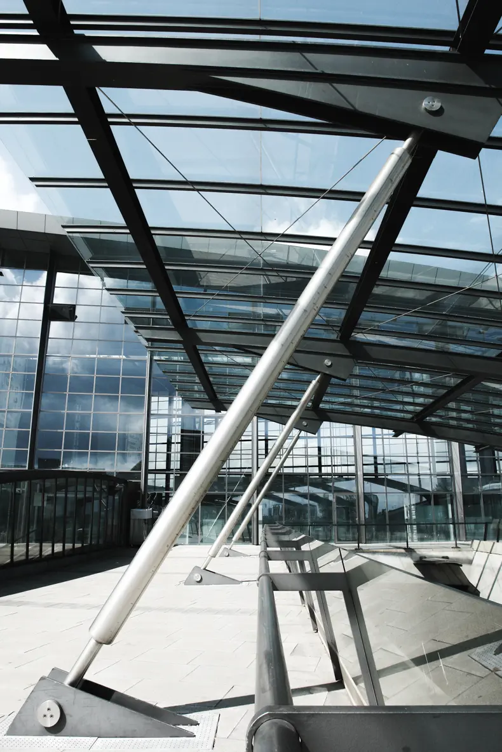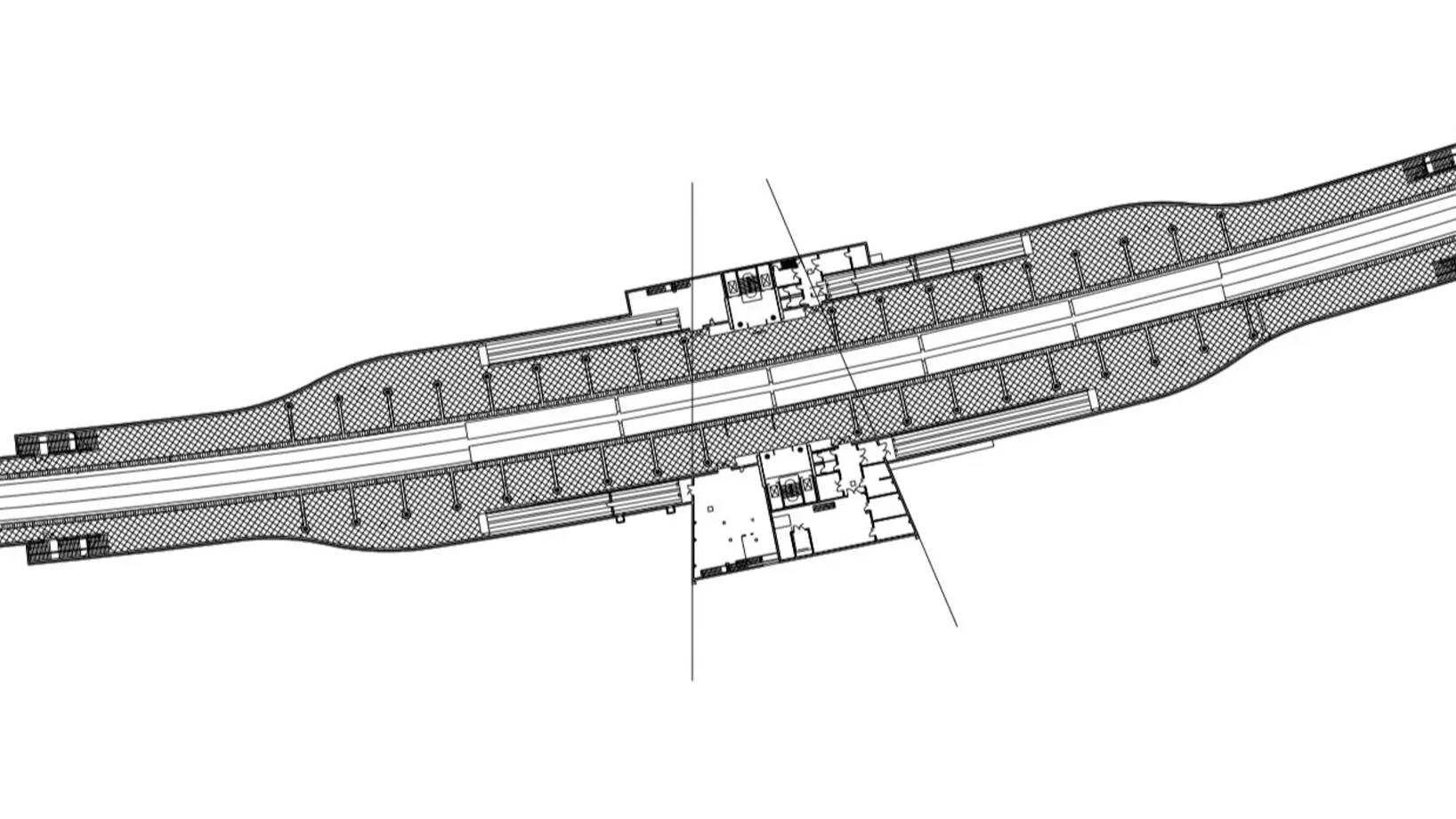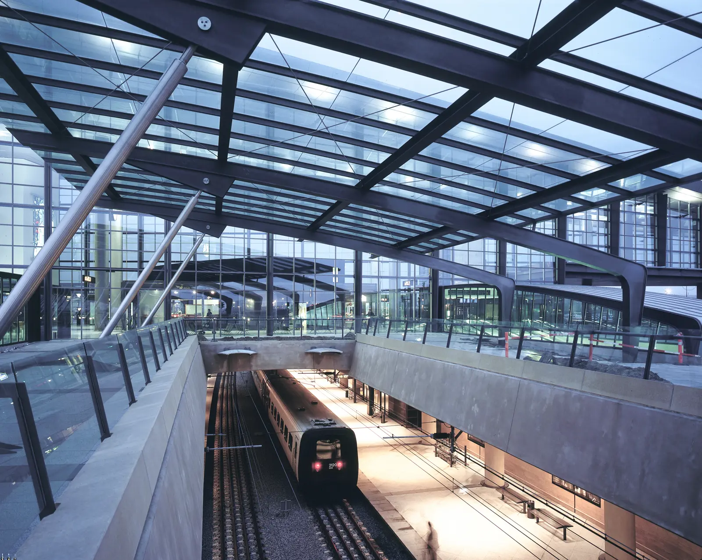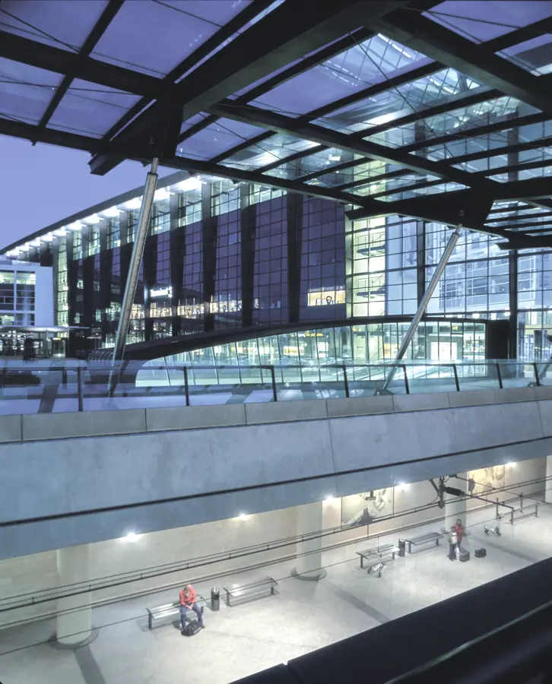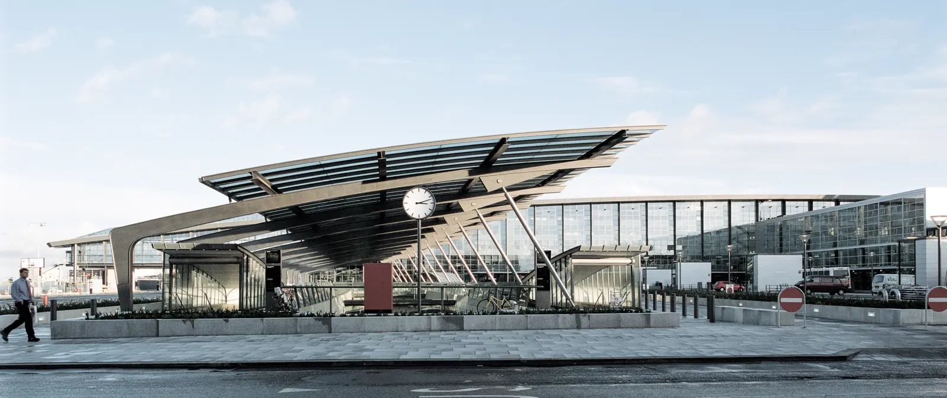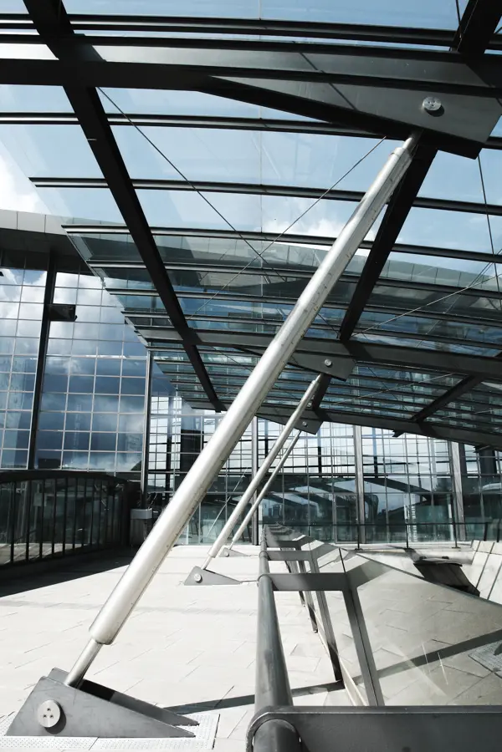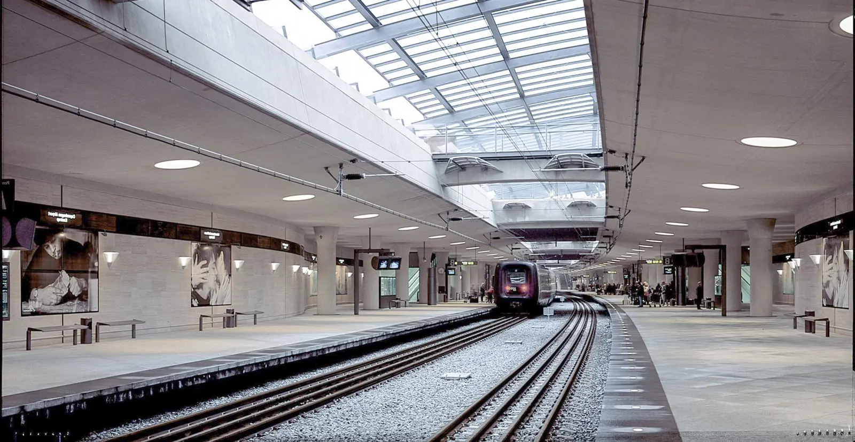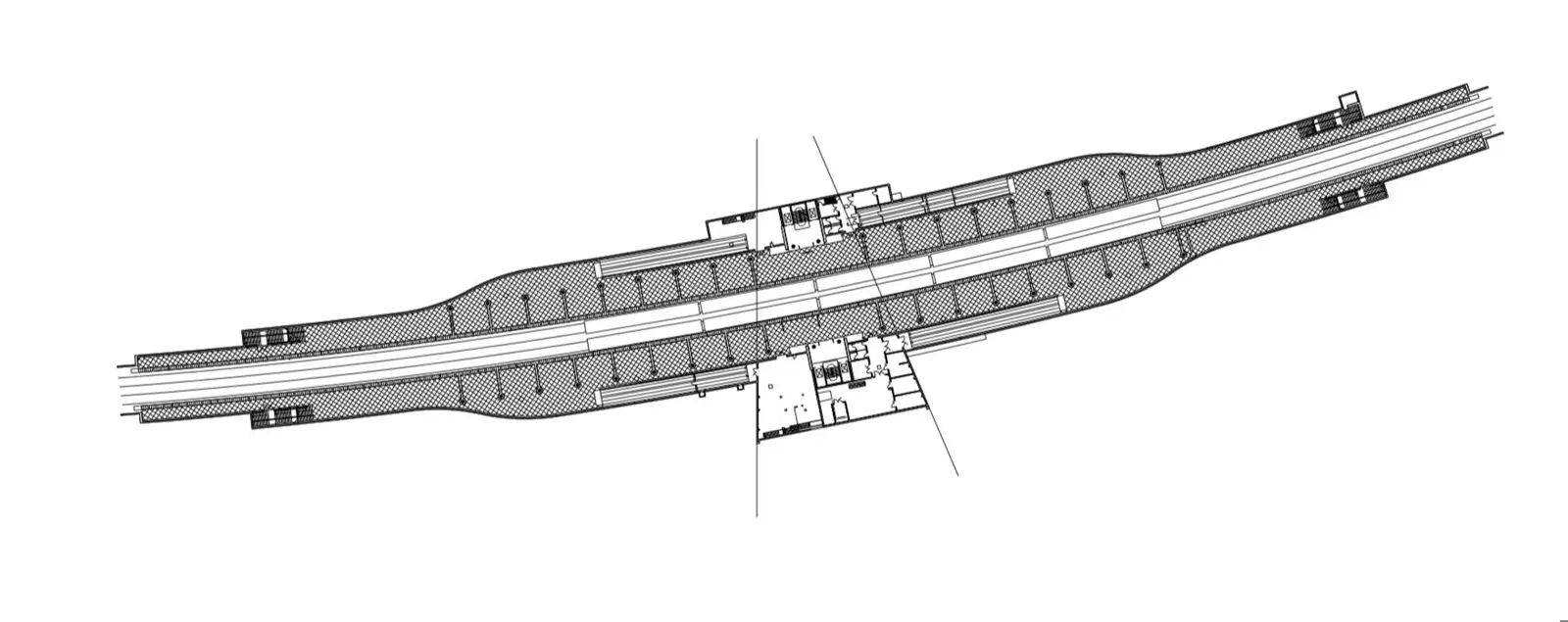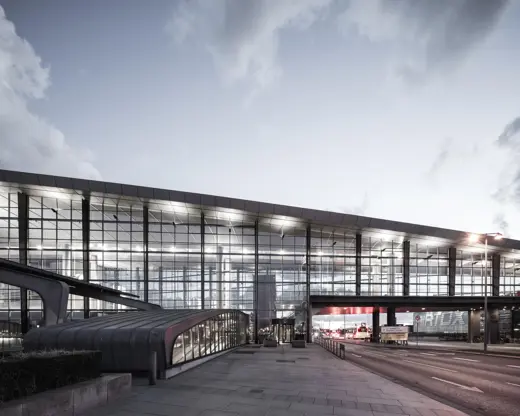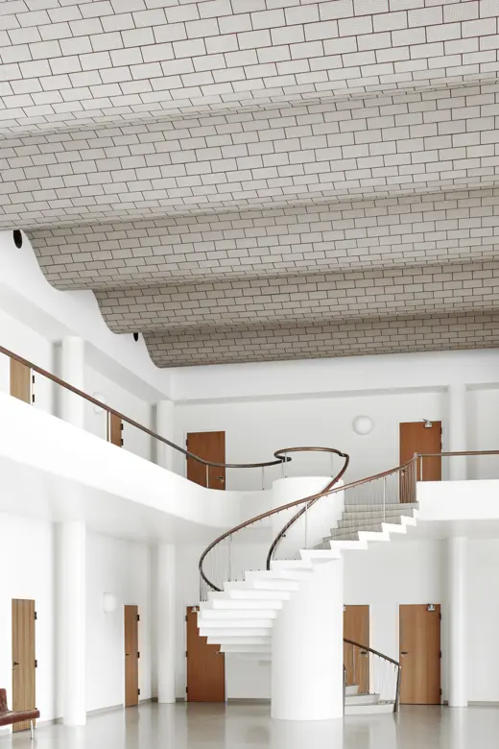
Kastrup Station - Copenhagen Airport
-
Client
Øresundsforbindelsen A/S
-
Collaborators
Rasmussen & Schiøtz A/S, Rådgivergruppen Kastrup Station
-
Location
Copenhagen Airport
-
Area
5,000 m2
-
Status
Completed in 1998
-
Award
Foreningen til Hovedstadens Forskønnelse diplom (1998), Brunel Award for ASØ Kastrup Station, Sector for Graphics, Industrial Design and Art (2000), Brunel Award for ASØ Kastrup Station, Sector for Architecture (2001)
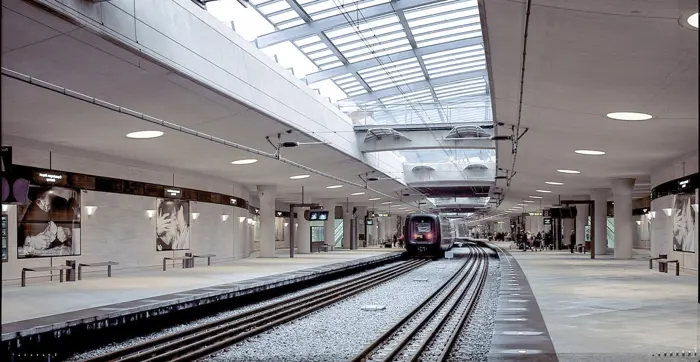
Infrastructure
The natural transition between train and aircraft
Kastrup Station, an underground train station at Copenhagen Airport and one of Denmark’s busiest. The station is a traffic nerve centre; a continuation of the Oresund connection and Terminal 3 and it is an open construction with two platforms, each serving its own track.
The station is an immediate extension of the tip of Terminal 3 and appears with the same high quality as the rest of the airport. Architecturally, the steel, glass and granite of Kastrup Station is a continuation of the spaciousness and materials of Terminal 3 particularly .
