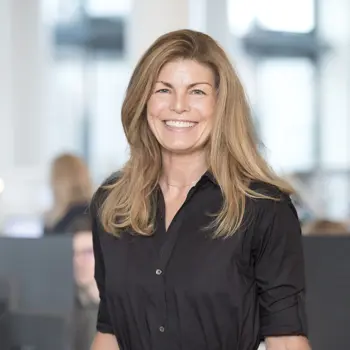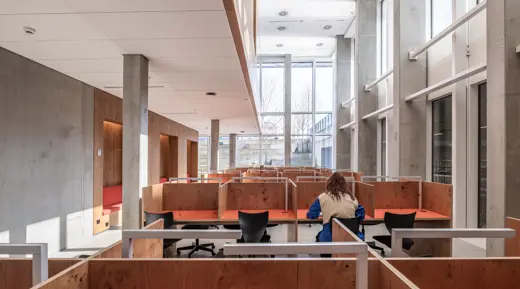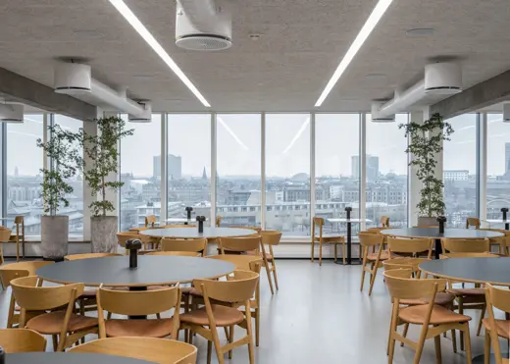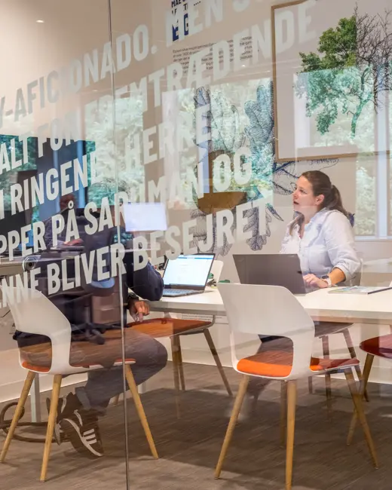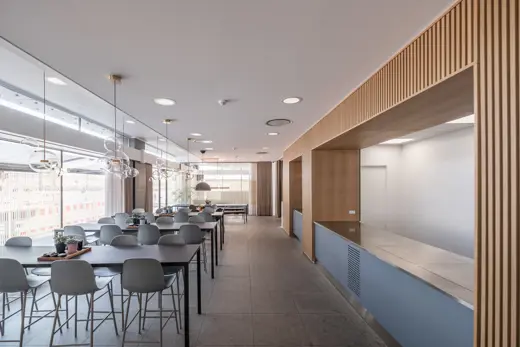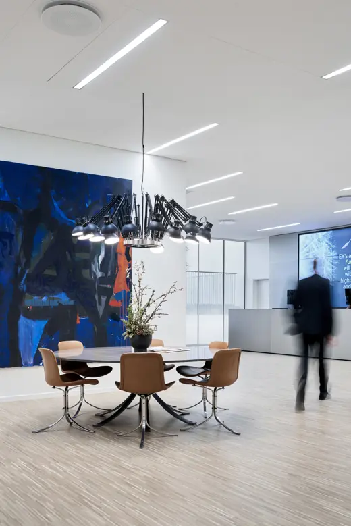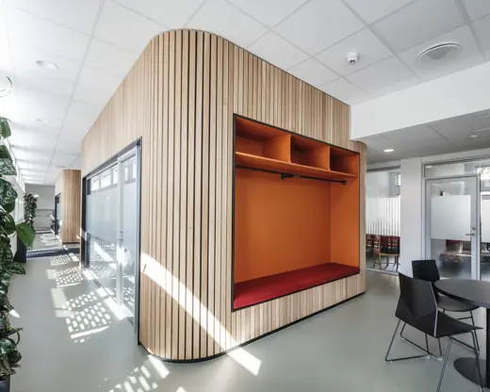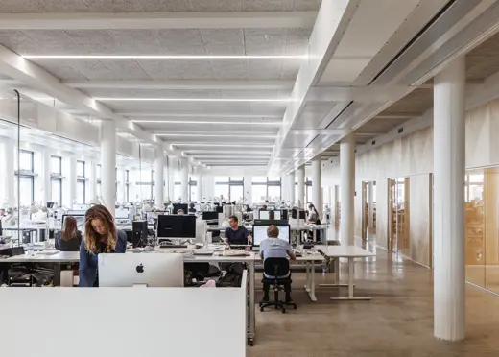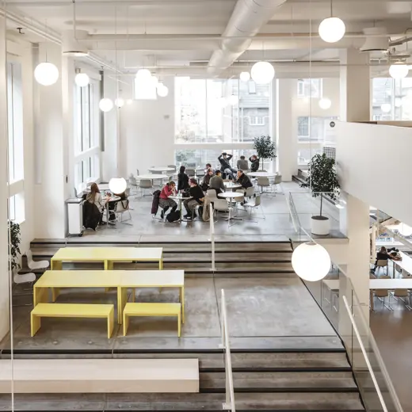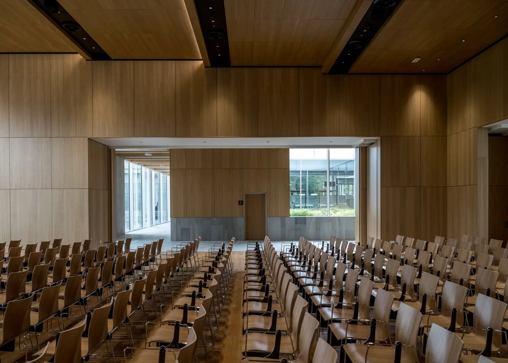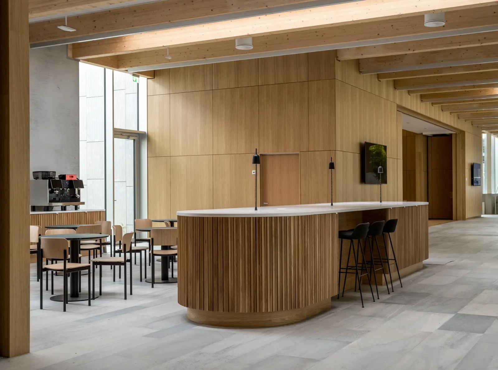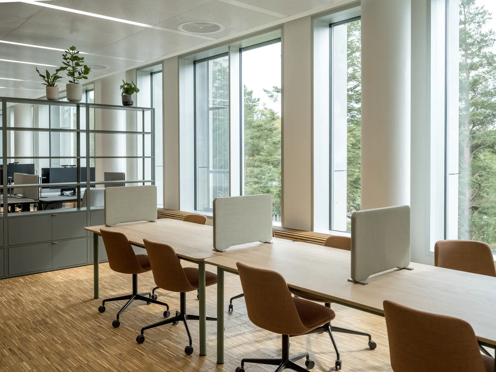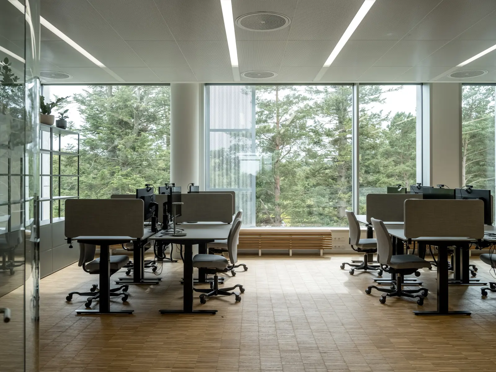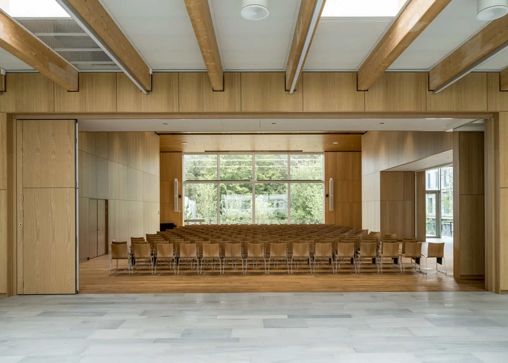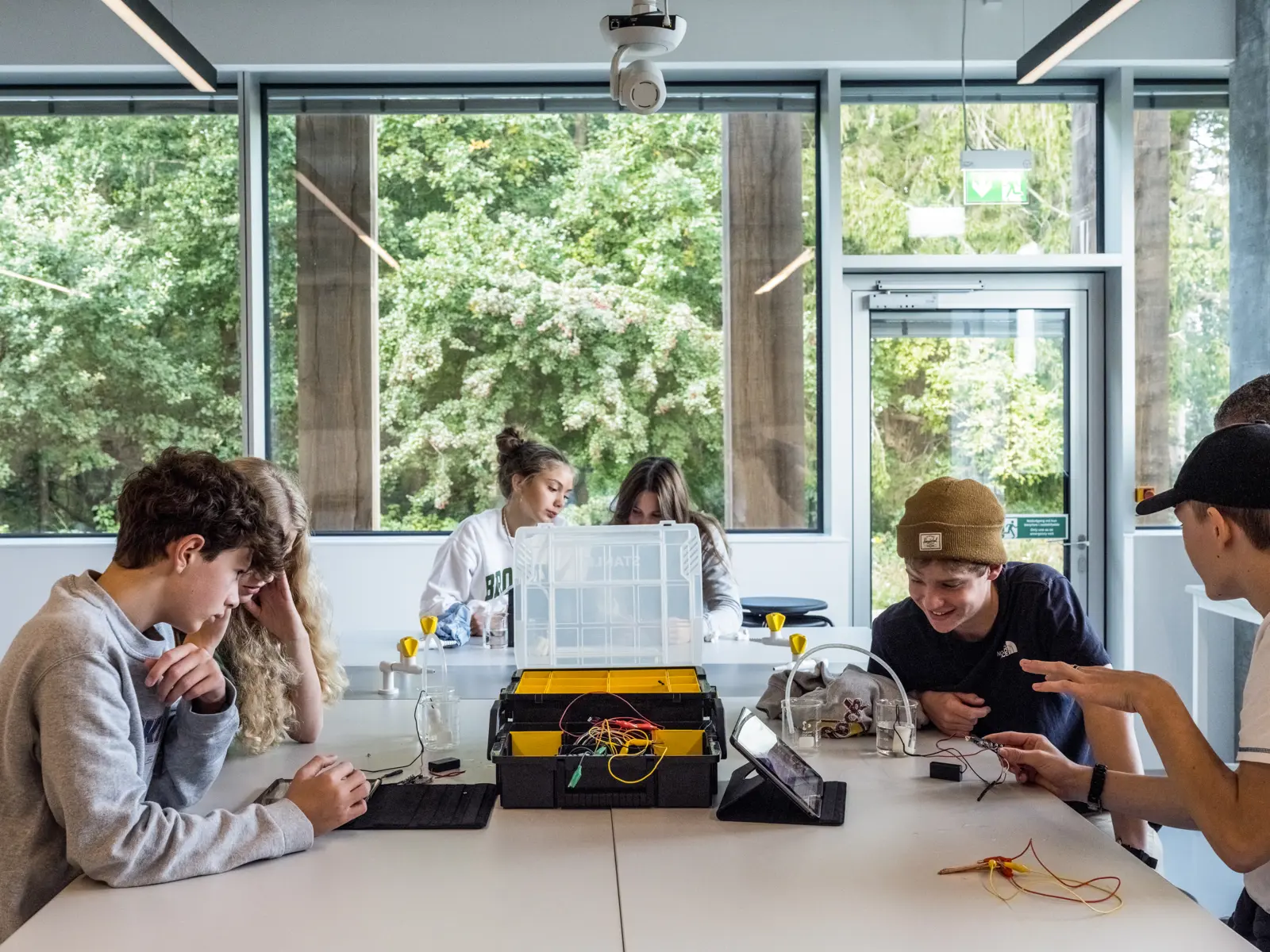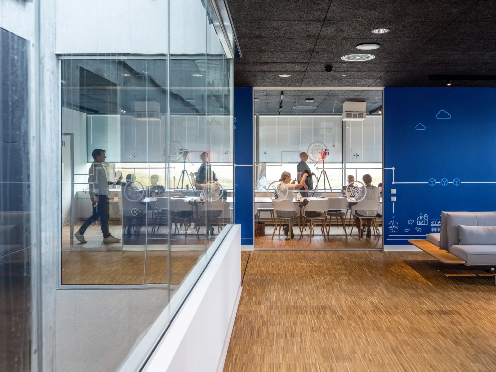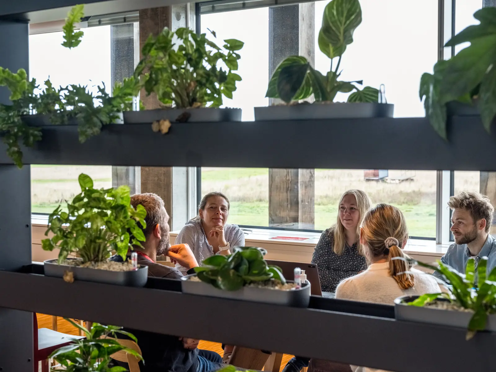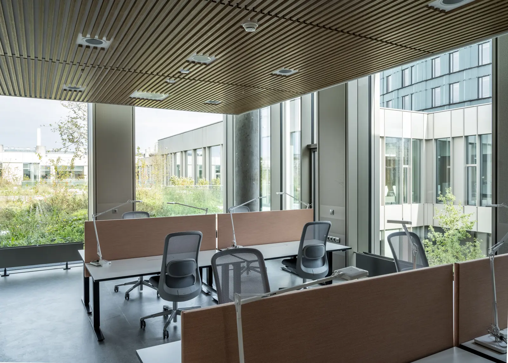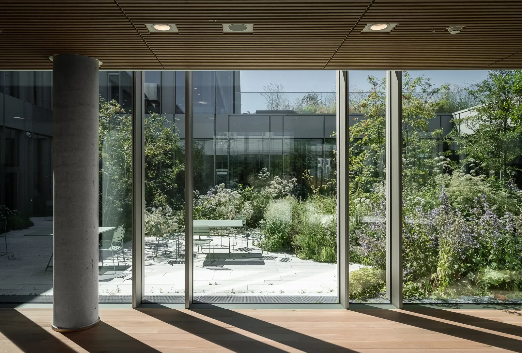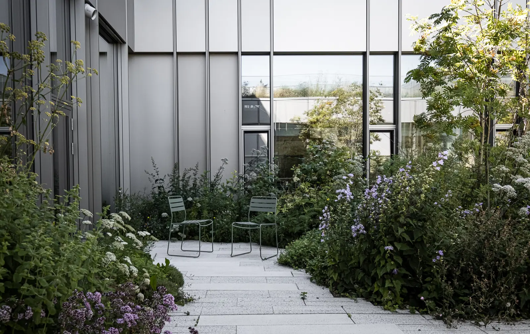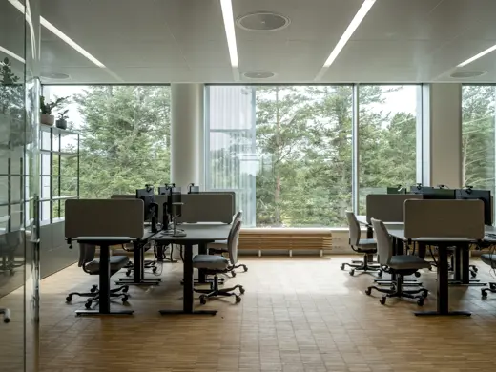
Workspace Design
Workspace Design
Work spaces are human spaces
Today, many people spend the vast majority of our time at work. Therefore, the spaces and furnishings must not only support innovation and work processes, but also our well-being and job satisfaction.
The workplace spaces and layout must offer added value that supports the organization as a whole. From healthy workstations and pleasant indoor environments to a layout that reduces walking distances for cleaning staff.

Workspace Design
19.12.23
"You cannot solve everything with design. However, you can create the best possible framework for well-being"
The way we design workplaces holds significance because it directly impacts the well-being and productivity of individuals. The COVID-19 pandemic has fundamentally changed how we perceive a workplace today. The expectations of what a workplace should offer have increased, and many prefer working from home for several days a week. This shift has consequences for the culture within a workplace. Simultaneously, it risks negatively affecting knowledge sharing and the quality of work processes as physical interactions become less frequent.
What are the new needs and requirements for the workplace?
We have a collaboration with a client who experienced significant issues in the aftermath of the pandemic. Employees simply did not feel like coming into the office. They struggled with problems such as noise disturbances and headaches, and the existing spaces no longer fulfilled their needs. There was a lack of necessary space for both meetings and concentration. Either all meeting rooms were occupied, or they were too large and occupied too many empty square meters - highlighting a lack of coherence within the building. Simultaneously, the company faced a problem with recruitment as skilled employees sought opportunities elsewhere.
For a larger auditing firm, we developed a workspace design plan that reduced the space requirement from 32,000 to 8,000 square meters. Many employees are salespeople and consultants who spend a significant amount of time outside the office and therefore do not need a dedicated workspace. Consequently, many seats remained unoccupied, creating dead zones that negatively impacted the environment. As part of the interior design solution, a booking system was implemented where employees reserve a workspace in the morning when they arrive. This ensures there are people and activity every day, transforming the office landscape from a lifeless environment to a lively one.

Workspace Design
Opinion: The greenest square meter is the one we share
Upcycling, energy optimization, timber construction, and certification schemes. The sustainable agenda is advancing, but Danish developers and architects overlook a crucial point: the greenest square meter is the one we don't build.
Far too many built square meters lie unused, and there is significant sustainability potential if we dare to rethink the way we construct, especially in commercial and office buildings.
An average Danish office building is practically empty between 5 PM and 8 AM, on weekends, and during holidays, remaining unused for more than half of the time. Additionally, internal areas such as cafeterias, meeting rooms, and auditoriums are only in use for short periods throughout the day.
The waste of space is unbelievably large. Even though the work on optimizing commercial square meters is not new, there is still a focus on utilizing the building as a workplace within office hours. However, this is an unnecessary limitation.
We need to rethink the workday!
