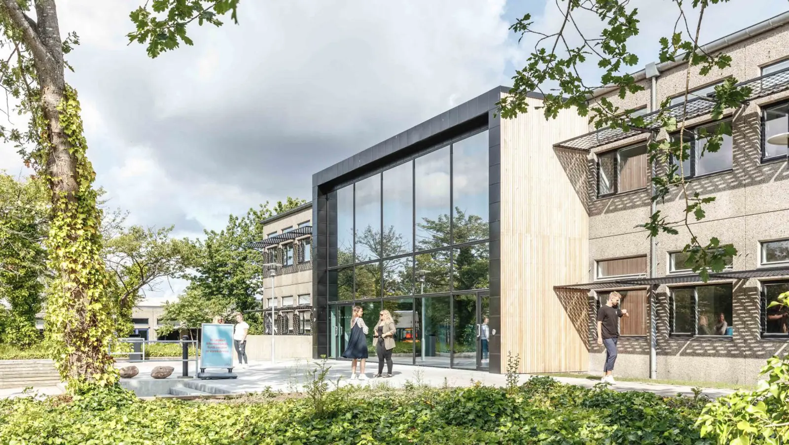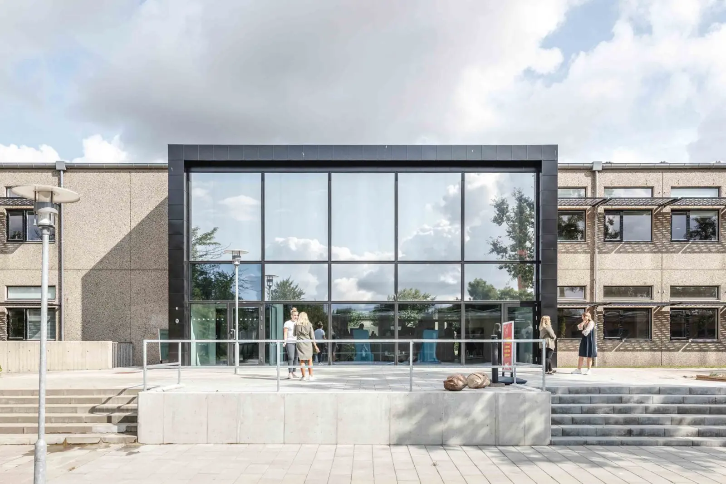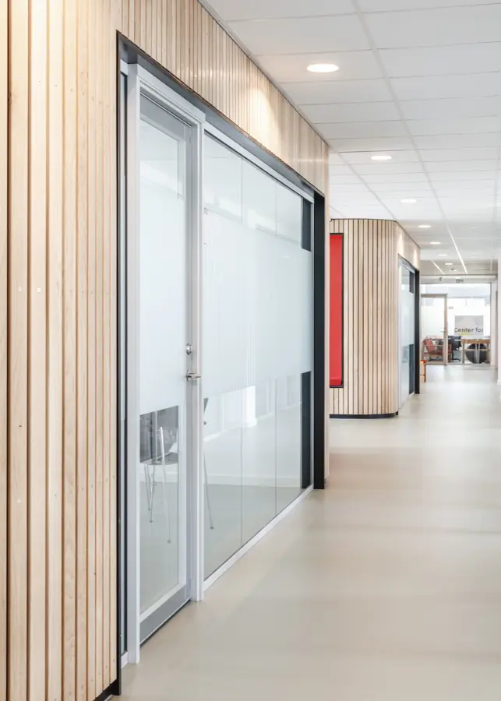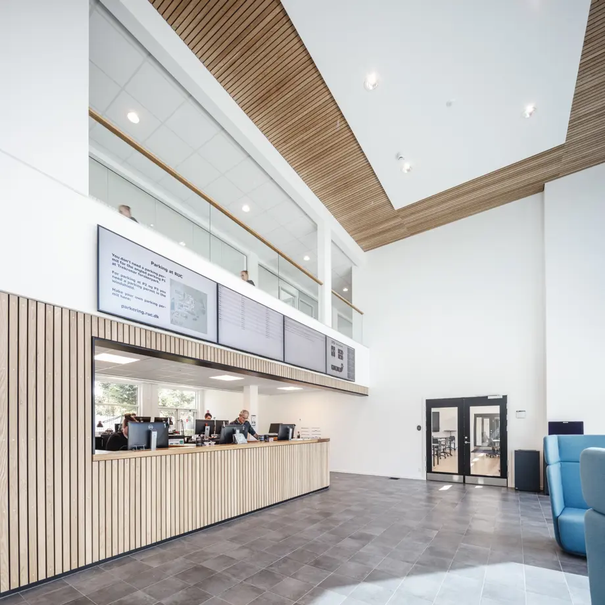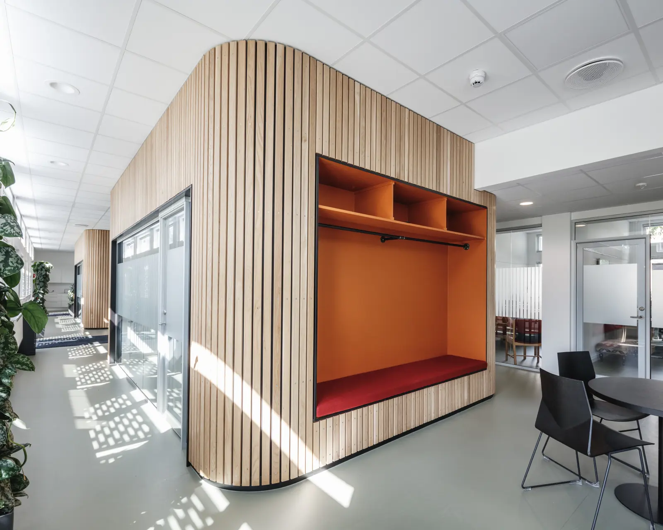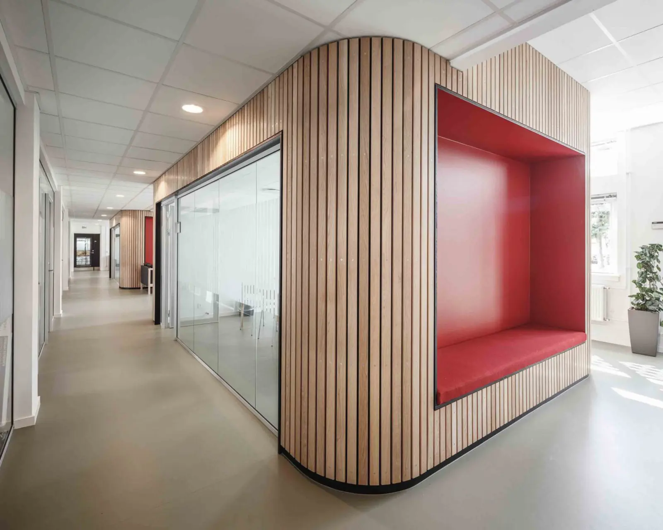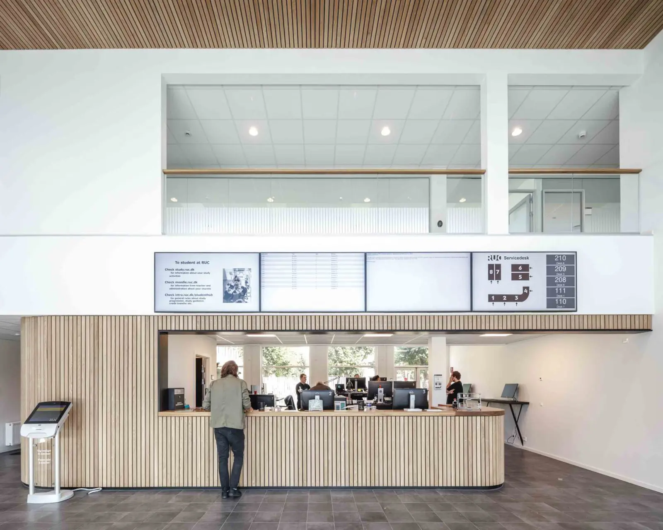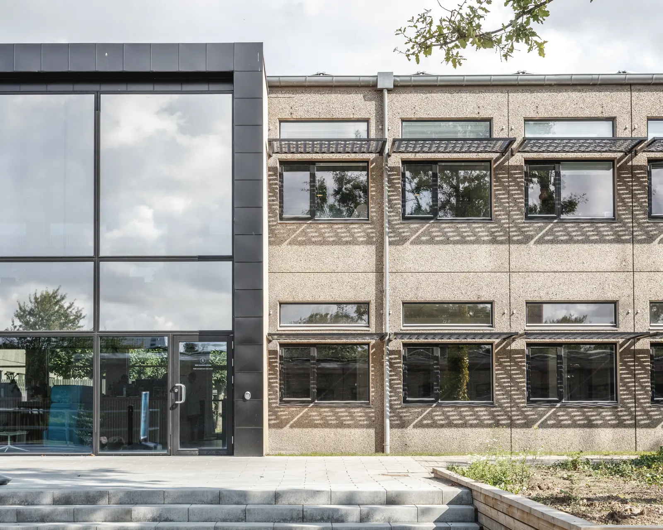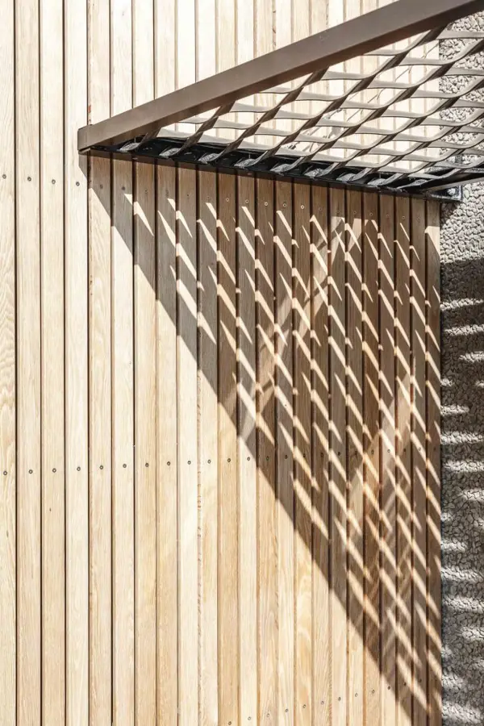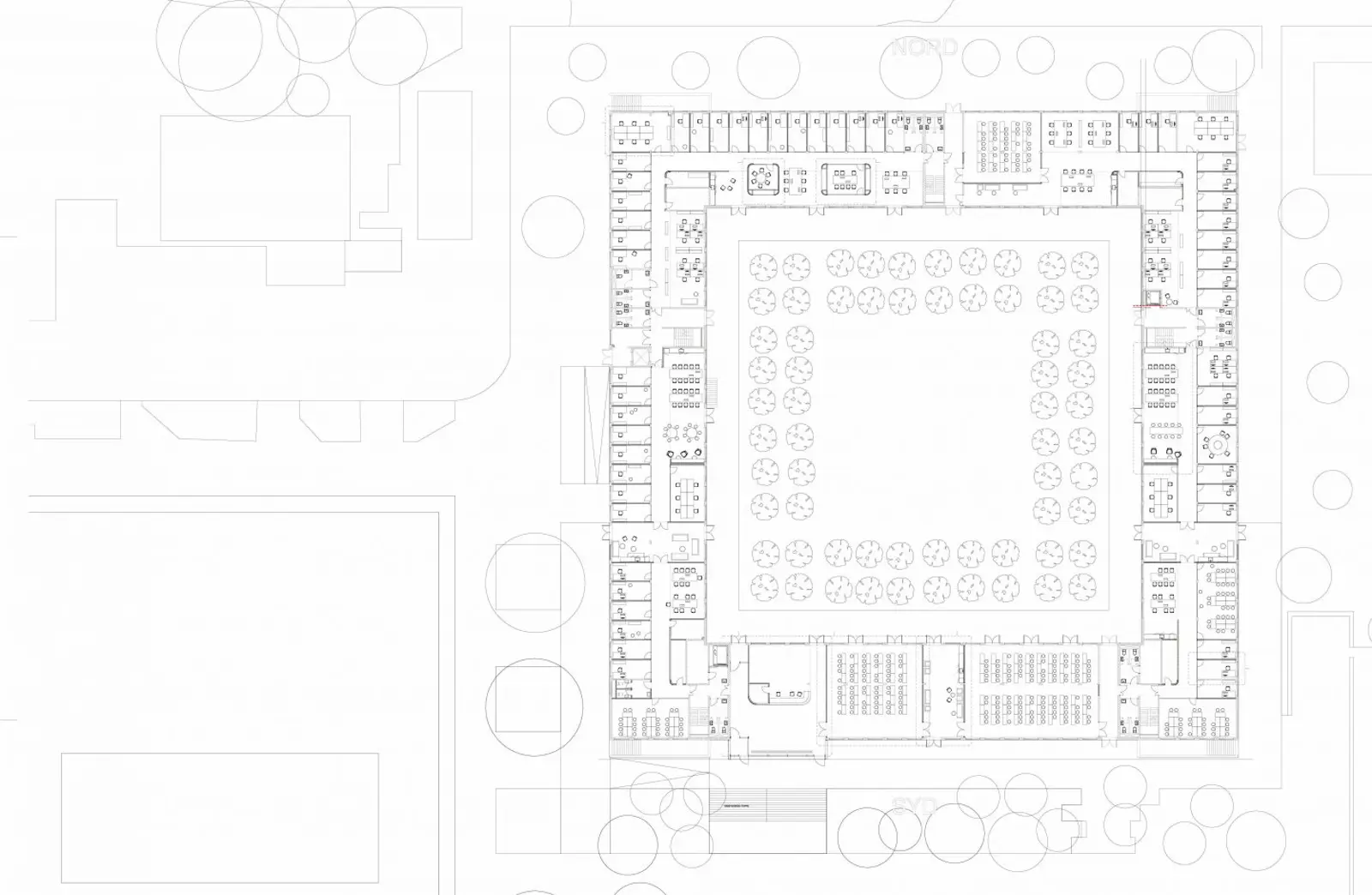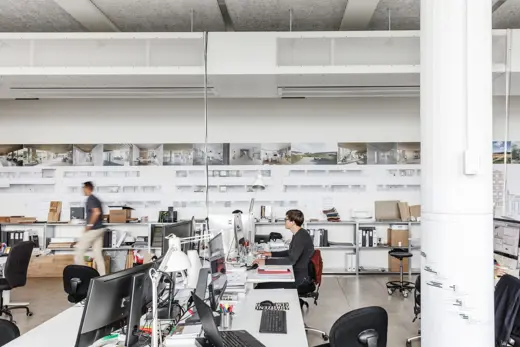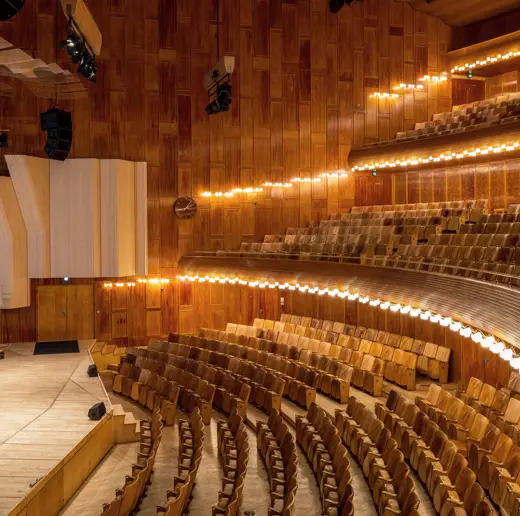
Roskilde University - Building 3
-
Client
Bygningsstyrelsen, Roskilde Universitets Center
-
Collaborators
Hoffmann A/S, Sweco, JL Engieering A/S
-
Location
Roskilde Universitet, Bygning 3, DK-4000 Roskilde
-
Area
6,600 m2
-
Status
Completed in 2019

Transformation
Transformation of Building 3
At RUC, the long office corridors of the 1970s in Building 3 have been transformed into an open reading room containing offices, meeting rooms and an auditorium.
The building stands as a square house that surrounds an inner, sheltered garden. The refurbishment has both activated the building's garden space and ensured that daylight flows through the floors. It creates friendly spaces and room for reflection. Closed office corridors are now open reading rooms filled with daylight.
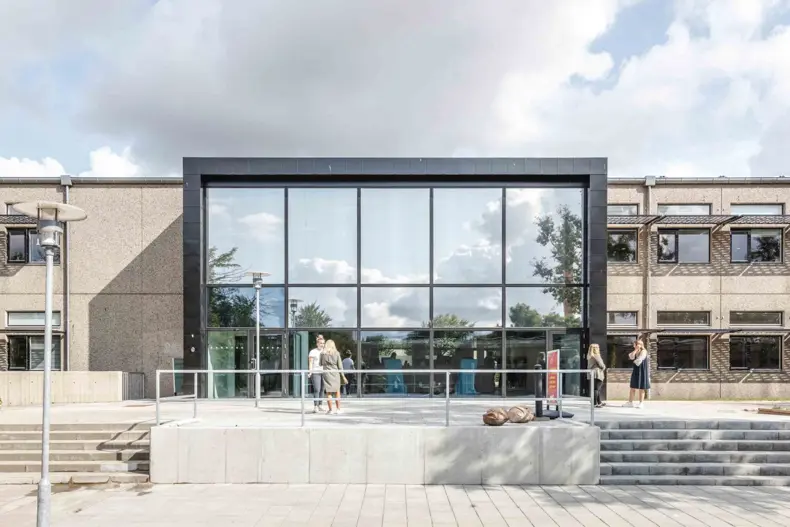
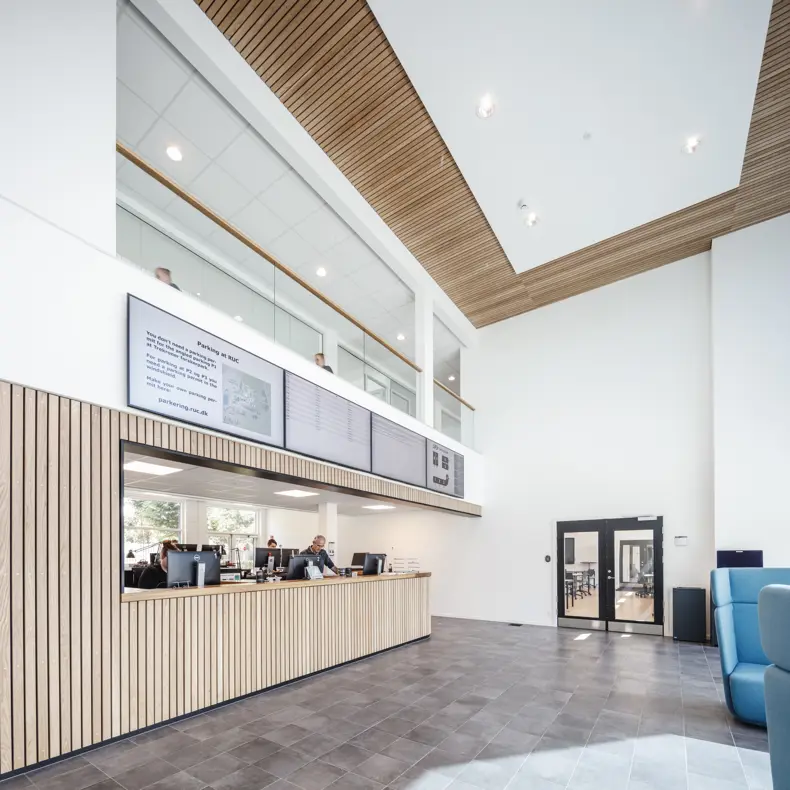
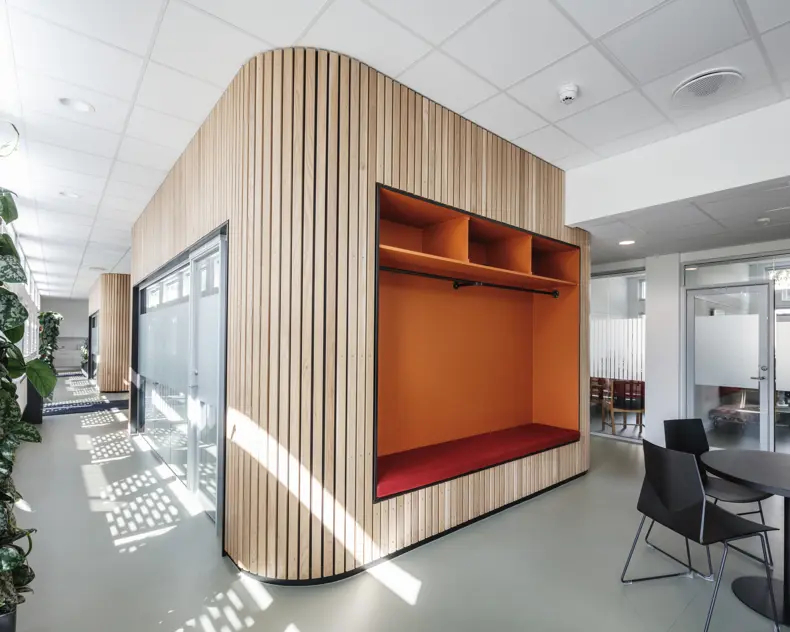
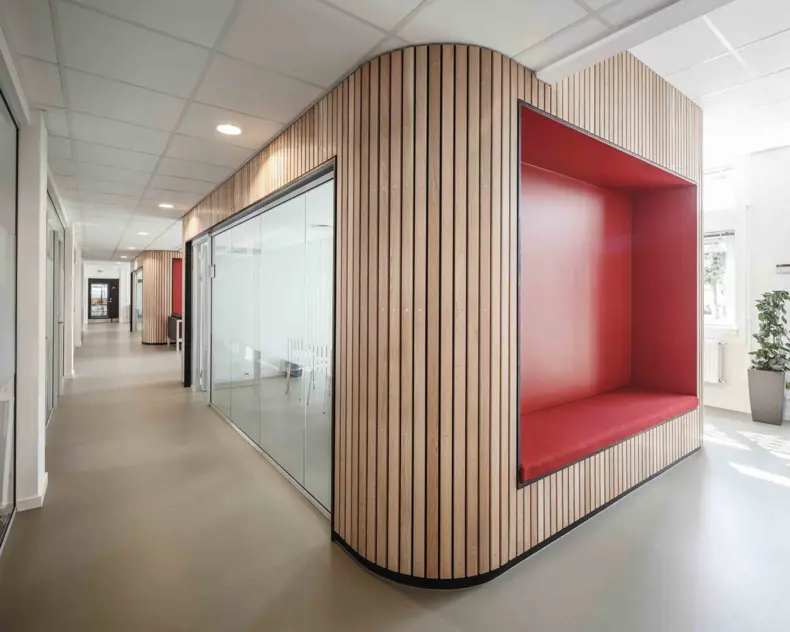
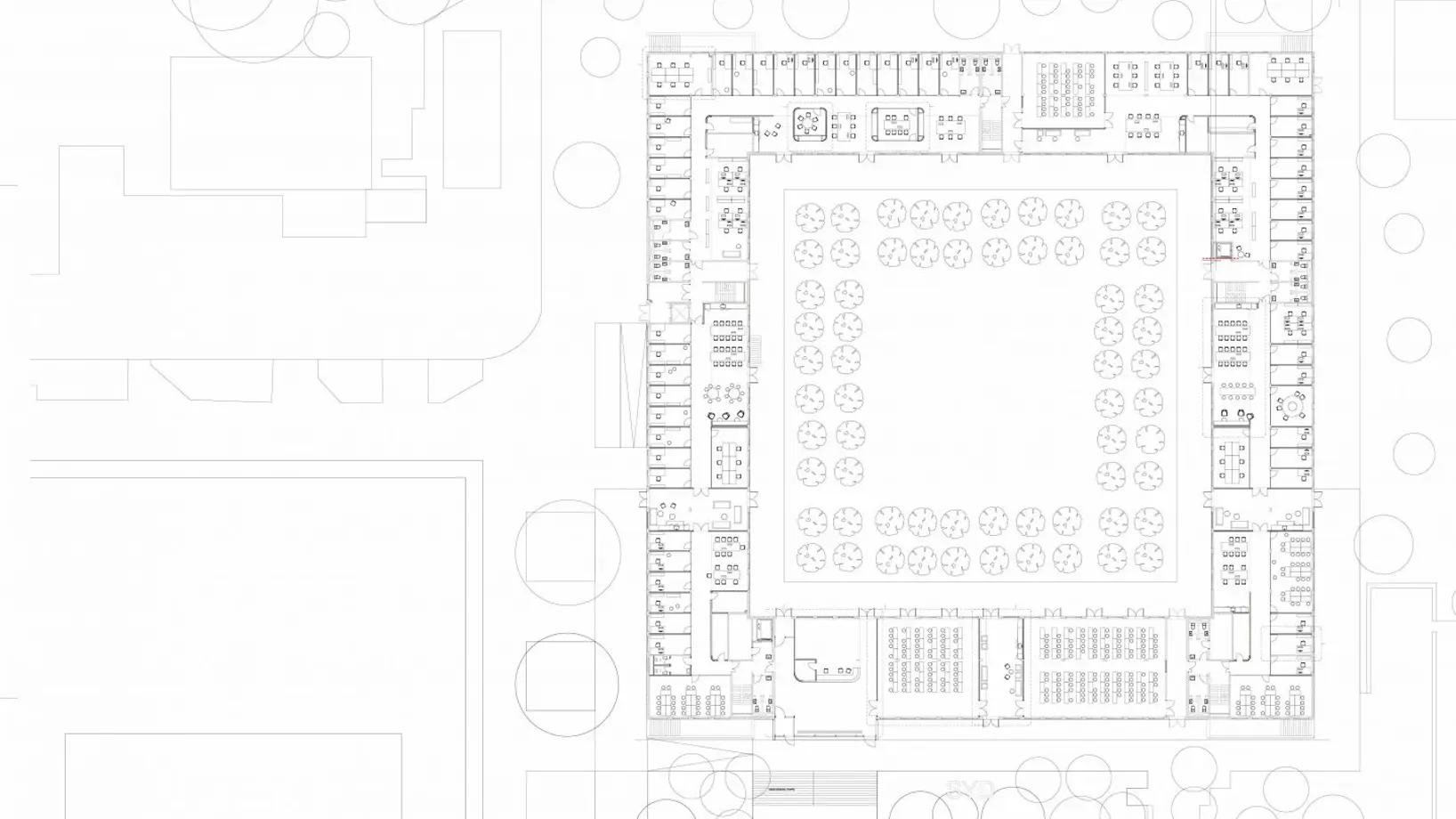
Other projects

