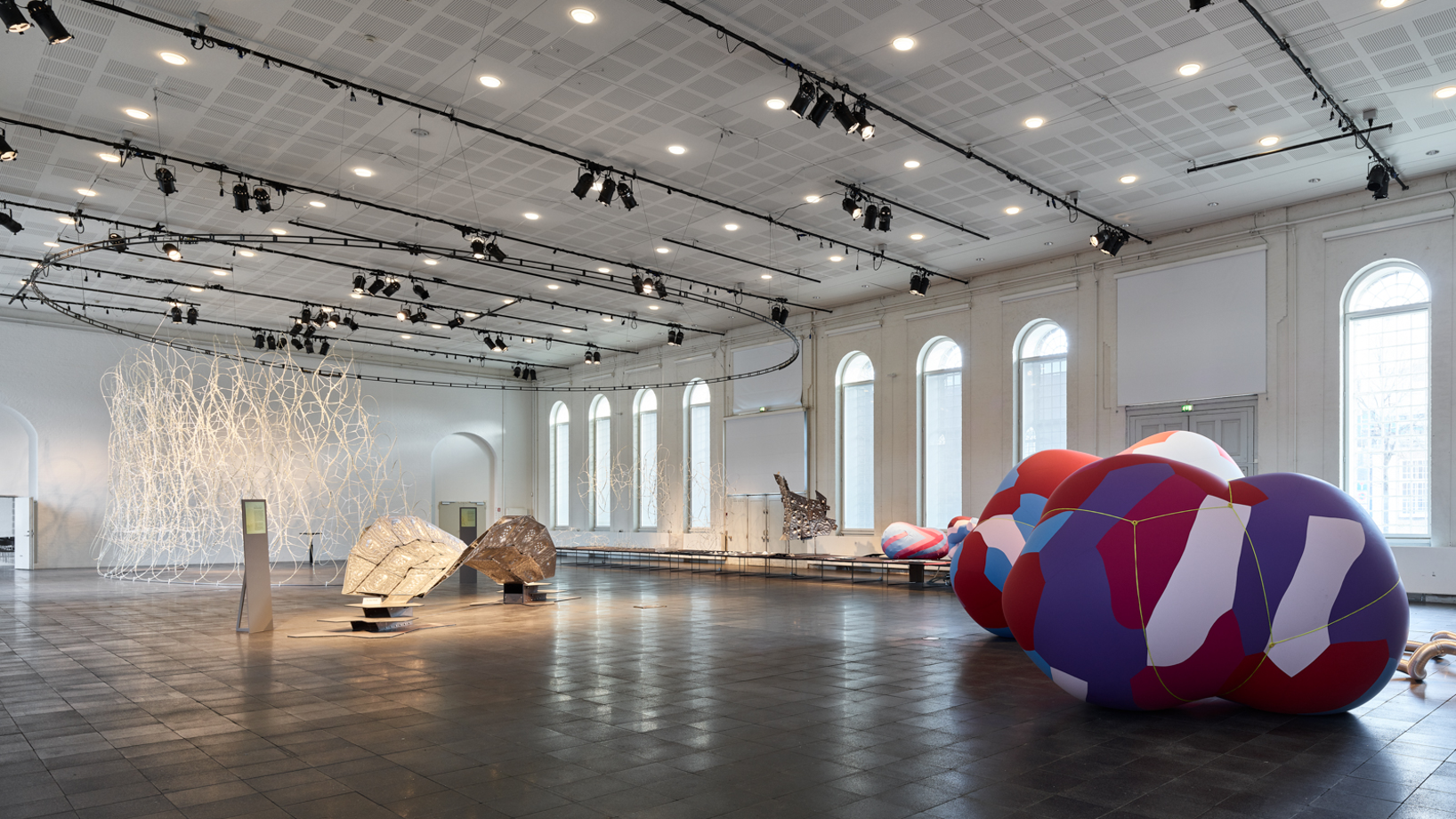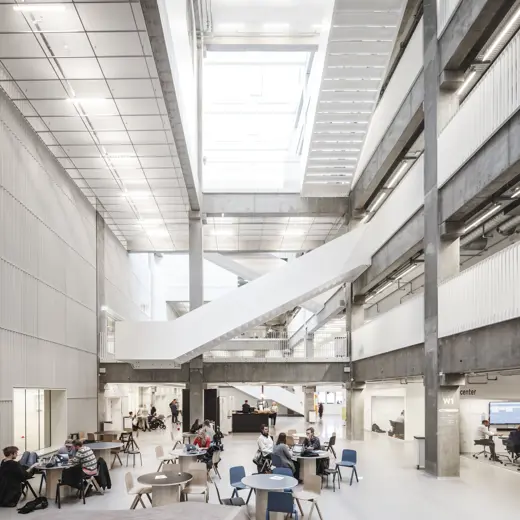
Royal Danish Academy – Architecture, Design, Conservation
-
Client
Ministry of Culture Denmark
-
Team
Erik K. Jørgensen A/S, Hansen & Henneberg A/S
-
Location
Philip De Langes Allé 10, DK-1435 Copenhagen K
-
Size
18,000 m2
-
Status
Completed in 1997
-
Award
Copenhagen Award, Best Renovation and Restauration (1997)
-
Typology
Adaptive reuse, Education
The main structure of the school is the two 150-metre-long buildings bound against Dokøen, Hovedmagasingraven, and Danneskiold-Samsøes Allé. The concept was that, following the conversion and renovation, the buildings once again would reflect their former use as a storage facility for ship equipment and a forge.
The interior design and renovation were sensitively realised with respect for the original architecture of the buildings. The high-ceilinged space of the Meldahl Forge, with its large wrought-iron windows and brick walls, is painted in neutral white and light grey – deliberately understated in the context of the rustic architecture and revealing the former use of the building. There is a concrete-tiled floor with a touch of Rønne granite, juxtaposed with lye-treated pine floors.
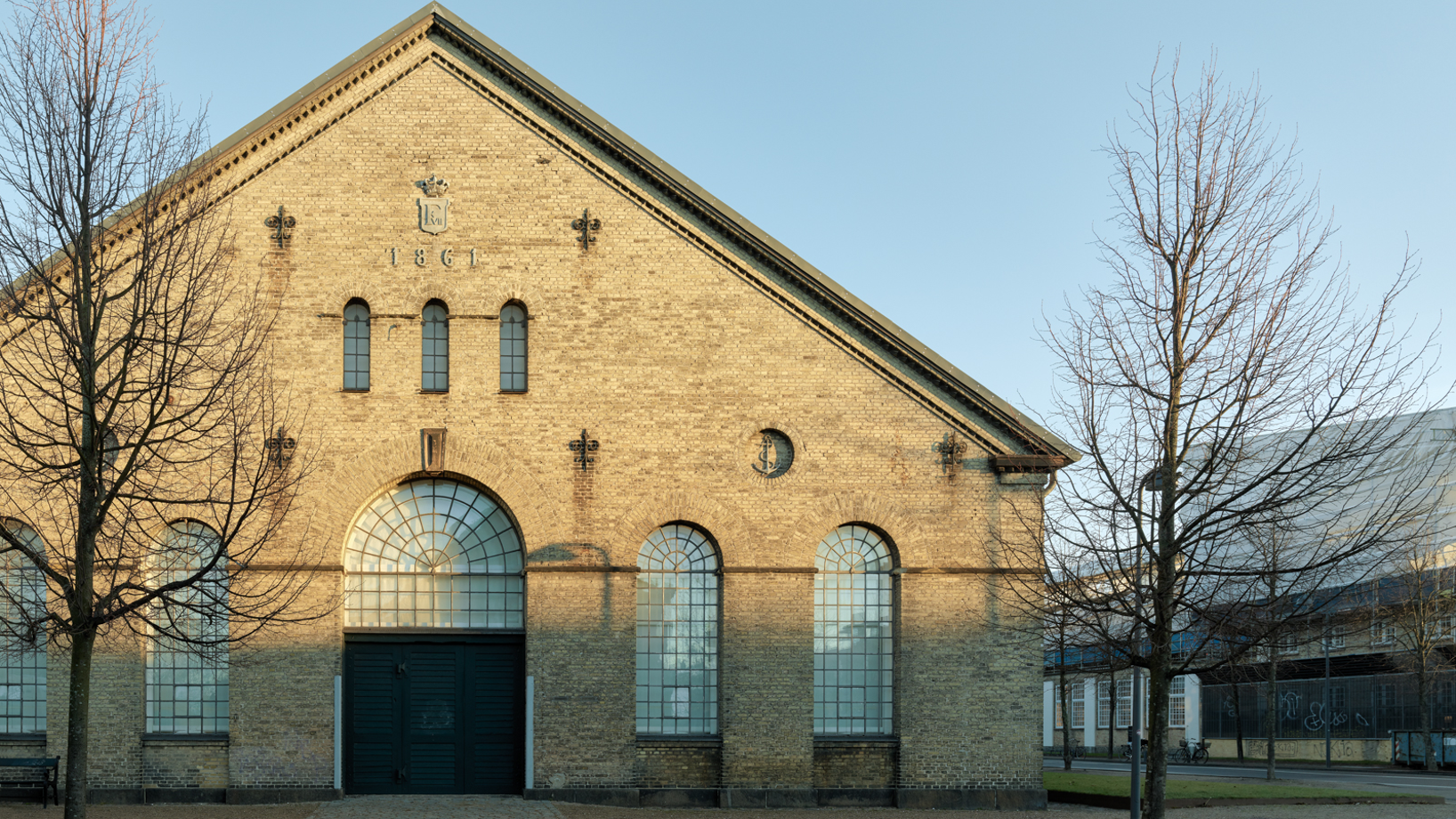


In the north storage building, where the majority of the students have their drawing boards, there is an intimate, pleasant teaching and working environment. The exposed timber structures and the lye and soap finished pine floors have been retained. The other surfaces, both existing and new, are now painted in shades of neutral white and light grey. Features such as toilets and stairs that do not require natural light have been inserted in longitudinal cores.
The KADK School of Architecture opened in 1997 after relocating to the former Naval Station at Holmen in Copenhagen.
Campus framed by lime trees
Outside, the surfaces between the buildings, originally paved with asphalt, have been replaced with elevated grass beds, segmented by gravel, cobble, granite paving slabs, and paths. The areas were planted with lime trees, which have now reached a size that really underpins the campus atmosphere.
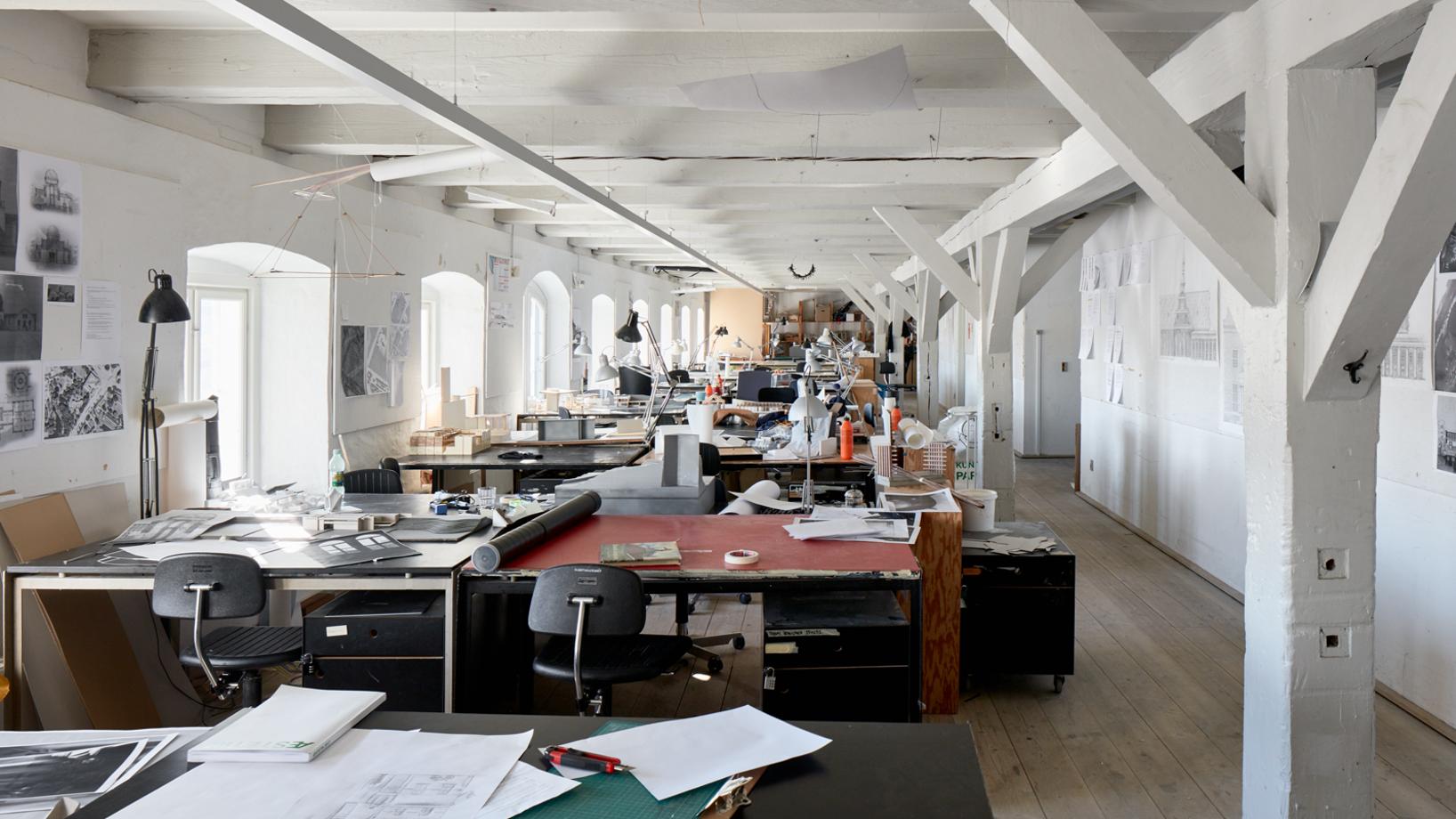
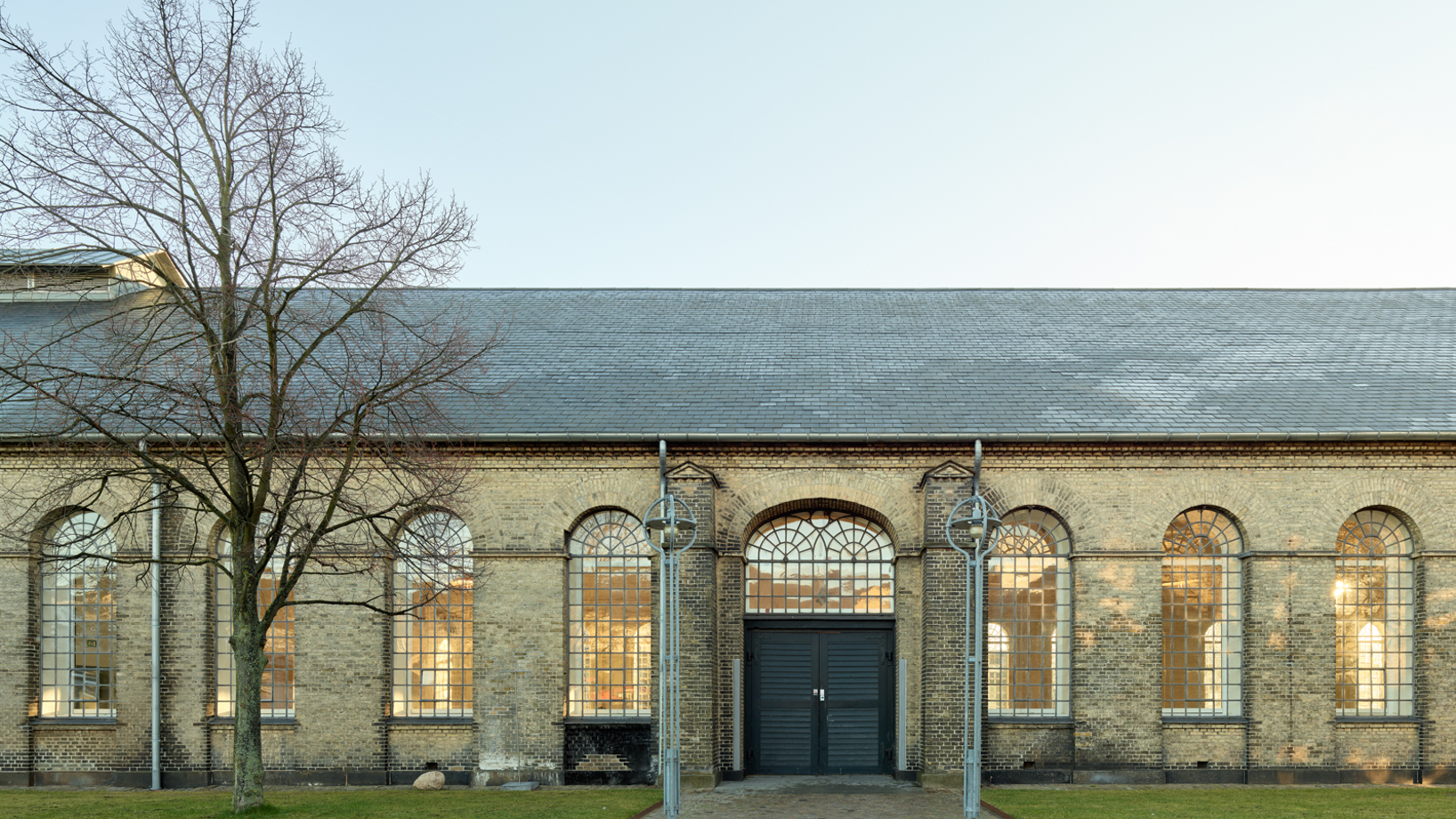
The offices and the canteen are positioned in the central, ‘protected’ buildings of the complex. The timber buildings here have retained the original colours and, out of respect for the original architecture, no changes or modernisations were implemented.
The redevelopment and restoration were awarded a prize by the City of Copenhagen for the beautiful execution.


