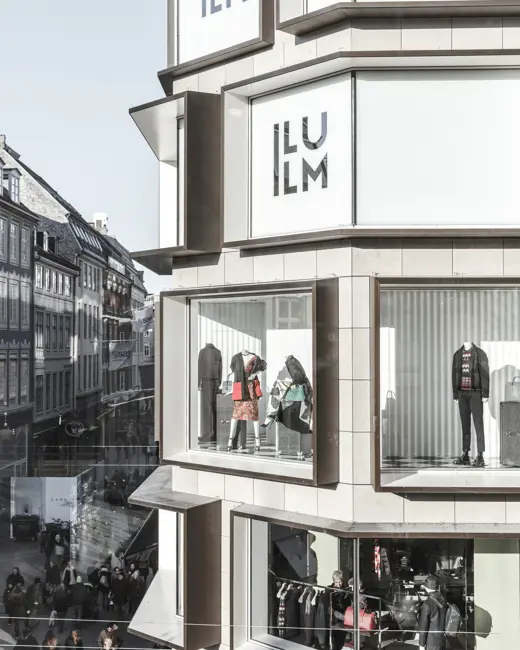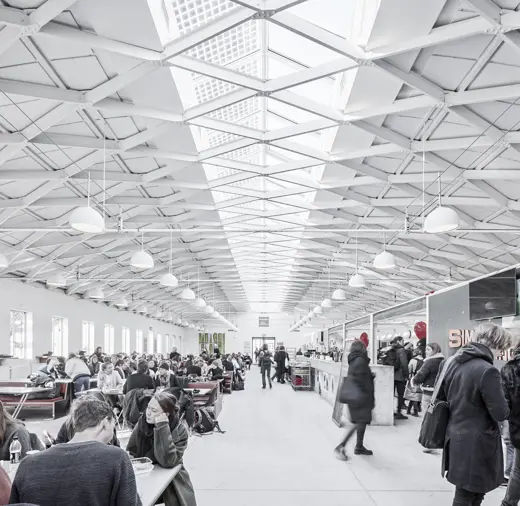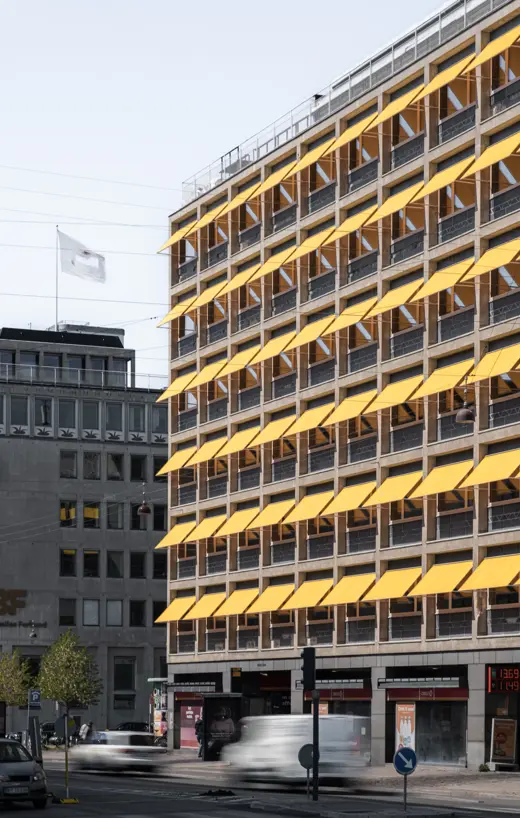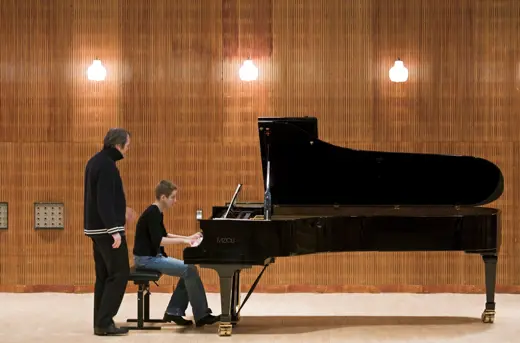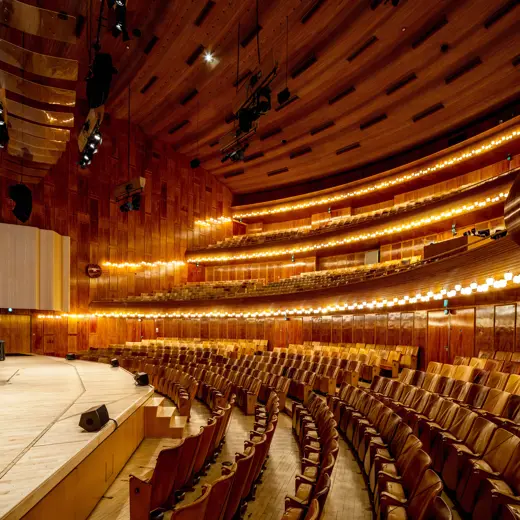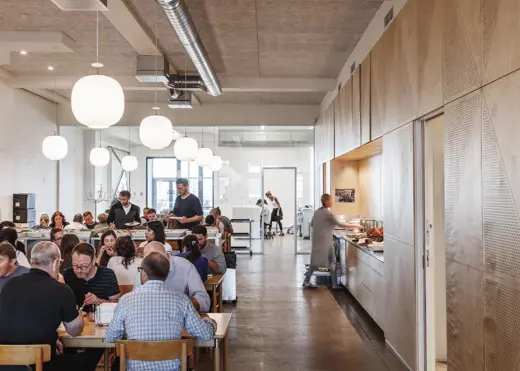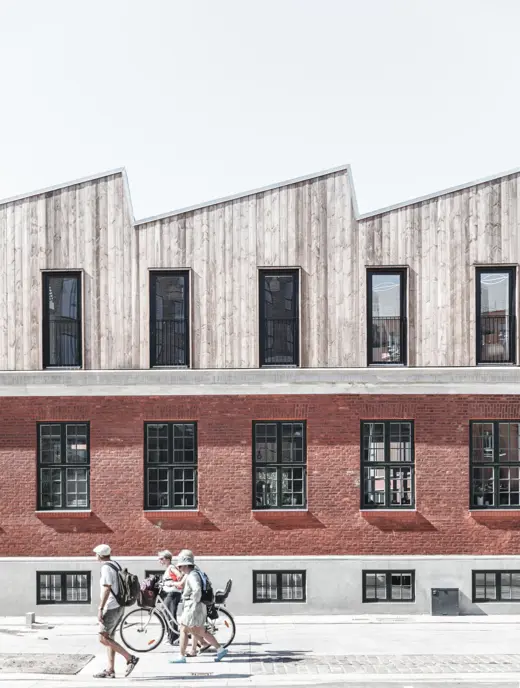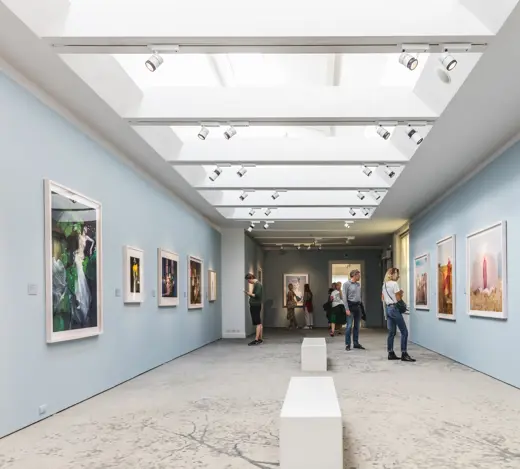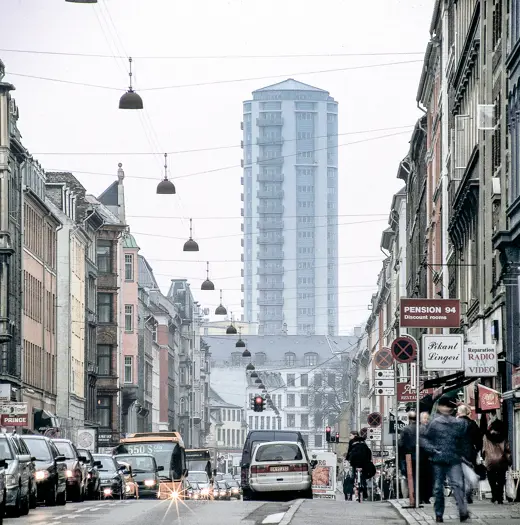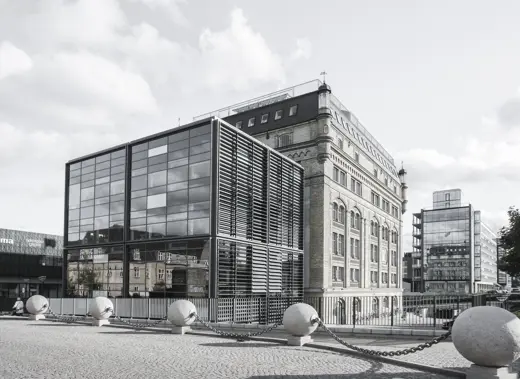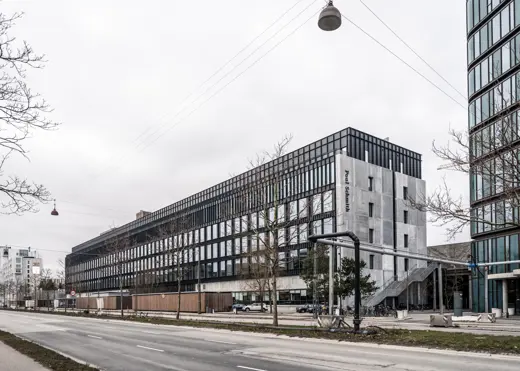
Transformation
Transformation
"The Greenest Building ... is the one that already exists" - Carl Elefante, American Architect
Transformation, restoration and renovation of existing buildings is the most sustainable way to build. When we recycle as much as possible, we extend the building’s life cycle and reduce CO2 emissions and the environmental footprint. Consecutively, existing buildings also allow us to physically capture and feel time. When we recycle and transform, we respect time, history and cultural heritage and continue these historical narratives to the next generations.

Simon Natanael Svensson, Partner
27.11.23
The process of transformation is similar to Tango
What advice would you give a client who is faced with the choice between demolition or transformation of a building?
First and foremost, you have to ask yourself whether you can afford to demolish and build new. It's costly - both in terms of the bottom line and sustainability - to renovate and build new. Often a house or building has a value that is lost when it is demolished. At the same time, you need to be prepared for the fact that a local plan must be drawn up and that it can be a cumbersome process. Especially when a building is located in a city centre, it is a costly and slow affair. Before we started transforming the Copenhagen shopping centre Illum, the developer considered demolishing the existing building. But it turned out to be a better solution to simply remove the top floor and then transform, so no new local plan was needed, we saved a lot of time and the slightly lower building blended in much better with the surrounding cityscape.

Commercial
New life to (in)famous Copenhagen brutalism
For years, DSB’s old freight train hotel from the 1960s laid almost deserted in Central Copenhagen with a unique and rarely implemented brutalist style that was loved and hated. Transformed into a six-storey open office domicile, the 180-meter-long building with the nickname KB32 is now characterised by multifunctional decor, daylight and quality materials such as oak, hot-rolled steel and 55-year-old, exposed concrete.

