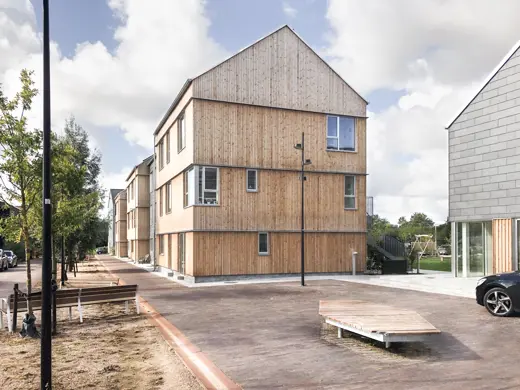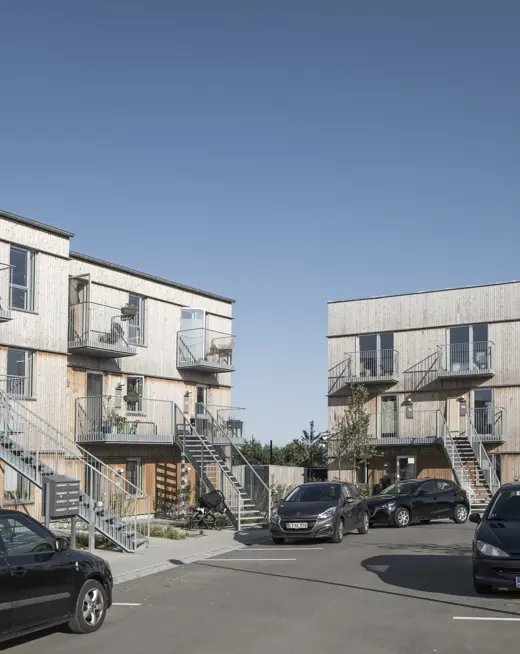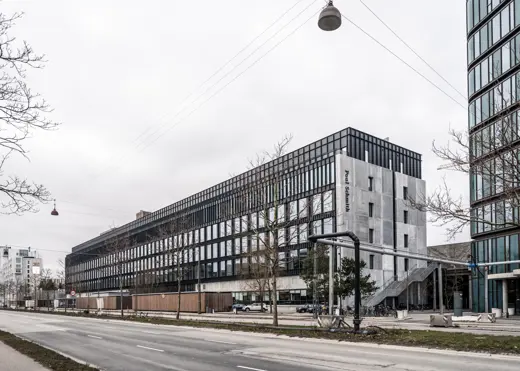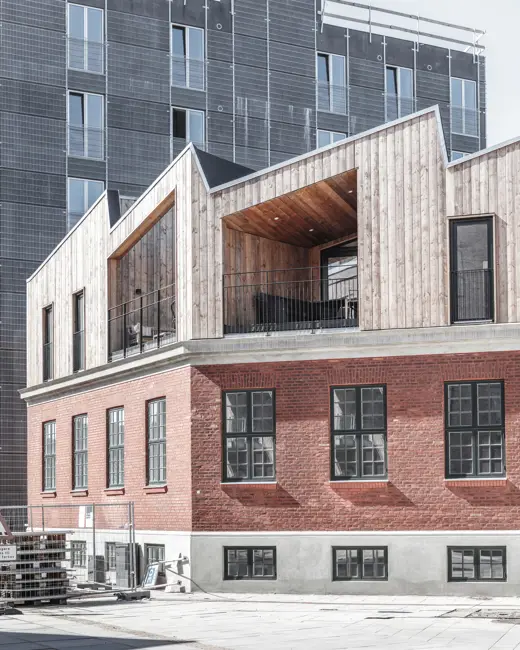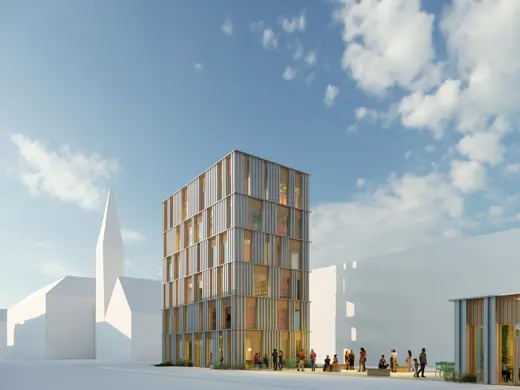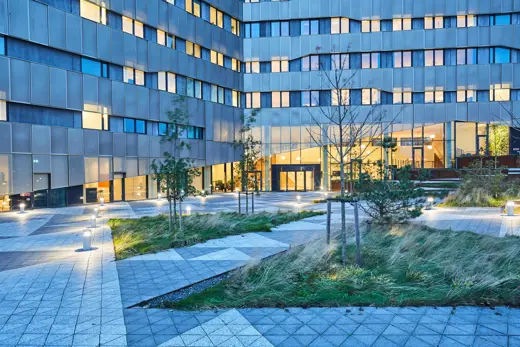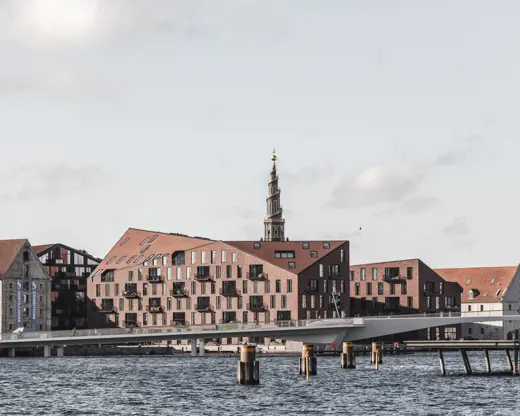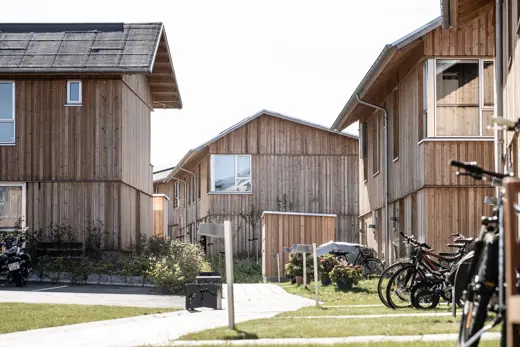
Sustainability
Sustainability
As architects we have a responsibility
The construction industry accounts for about 30% of CO2 emissions in Denmark. As a part of the architectural industry, we have a responsibility to reduce this figure. At Vilhelm Lauritzen Architects, we embrace this responsibility. Sustainability is a non-negotiable parameter in our design and development of architecture, urban spaces, and landscapes.
Our mission is to push the construction industry towards a more sustainable direction through the use of circular resource economy and data-driven consulting. It's uplifting to feel that we are not alone. In my role as an architect and leader in sustainability, I experience how the motivation for prioritizing sustainable initiatives is increasing - from users, clients, and colleagues.

Thomas West Jensen, Partner
01.12.23
A sustainable starting point provides significant benefits
What is the most important thing when developing sustainable architecture?
In order to be a “genuine” sustainable project that will also function many, many years from now, it is crucial to consider and integrate sustainability right from the outset in the conceptualization of a project. The sustainability of a project is influenced by how the basic concept - including elements such as form, height, placement, materials - is designed. It is here, in the initial programming phase, where one truly has the opportunity to reap the most significant benefits.
A good example of how crucial it is to incorporate sustainability from the beginning as a premise for the project is the "4 to 1" project - an exemplary project consisting of 44 public housing units to be built in Glumsø with support from Realdania and Villumfonden. The project's condition is that we are only allowed to emit 2.5 kg of CO2 per square meter of built floor area. When we started sketching, the project consisted of 7 wings, and when we calculated the CO2 consumption using our LCA tool, we couldn't reduce the emissions far enough.
By redesigning the project from wings/elongated structures into a circular shape with a courtyard, we saved 14 gables and windows that would have been necessary for the ends of the structures. This way, we saved both resources and surfaces, while also increasing the depth of the development and adding an extra floor. Through these structural adjustments, we were able to make resource savings throughout the building. Additionally, the circular shape has the advantage of providing a good climate with shelter in the courtyard, in an otherwise windy location. Moreover, aesthetically, the circular construction became a cohesive entity with a strong architectural identity.
Kronløb Island
Kronløb Island is the first residential project in Denmark to receive both a DGNB Platinum certification and a DGNB Diamond distinction

Sustainability
Data-driven value creation - for the climate, architectural quality and people
When we design and develop architecture, we apply life cycle-based CO2 calculations. With this data-driven approach, we advise clients and collaborators to utilize solutions that generate the greatest value for the climate and people.
Our calculations are based on documented data combined with our specific experience in development dating back to 1922. We have developed an LCA tool that allows us to continuously monitor a project's current CO2 footprint. At the same time, it provides an overview of CO2 consumption distributed across individual building components, enabling us to continuously optimize processes and reduce consumption.
DGNB Platinum Gladsaxe Company House
Denmarks's first DGNB Platinum certified office building

