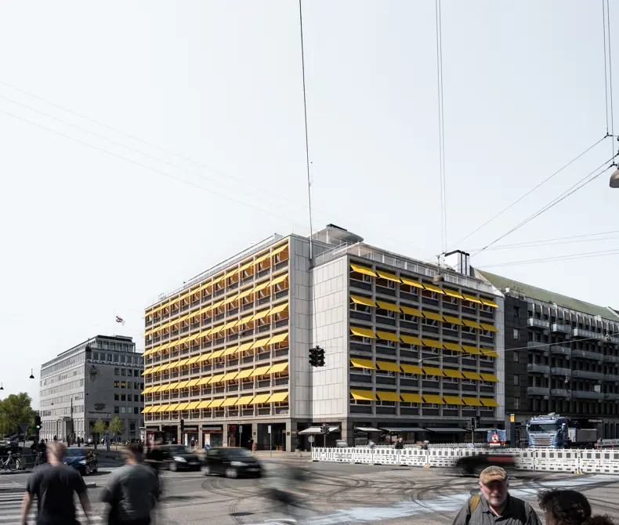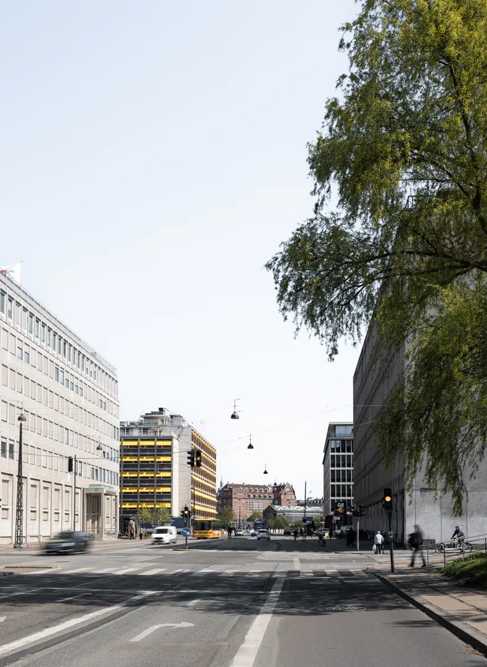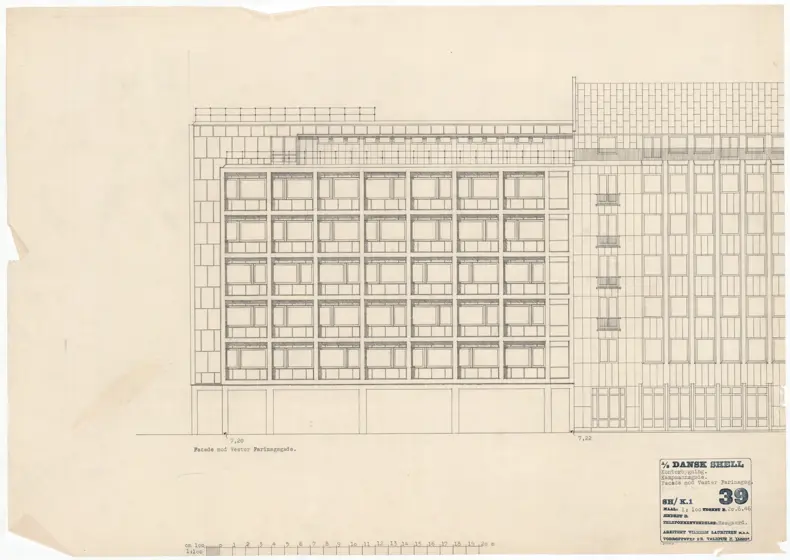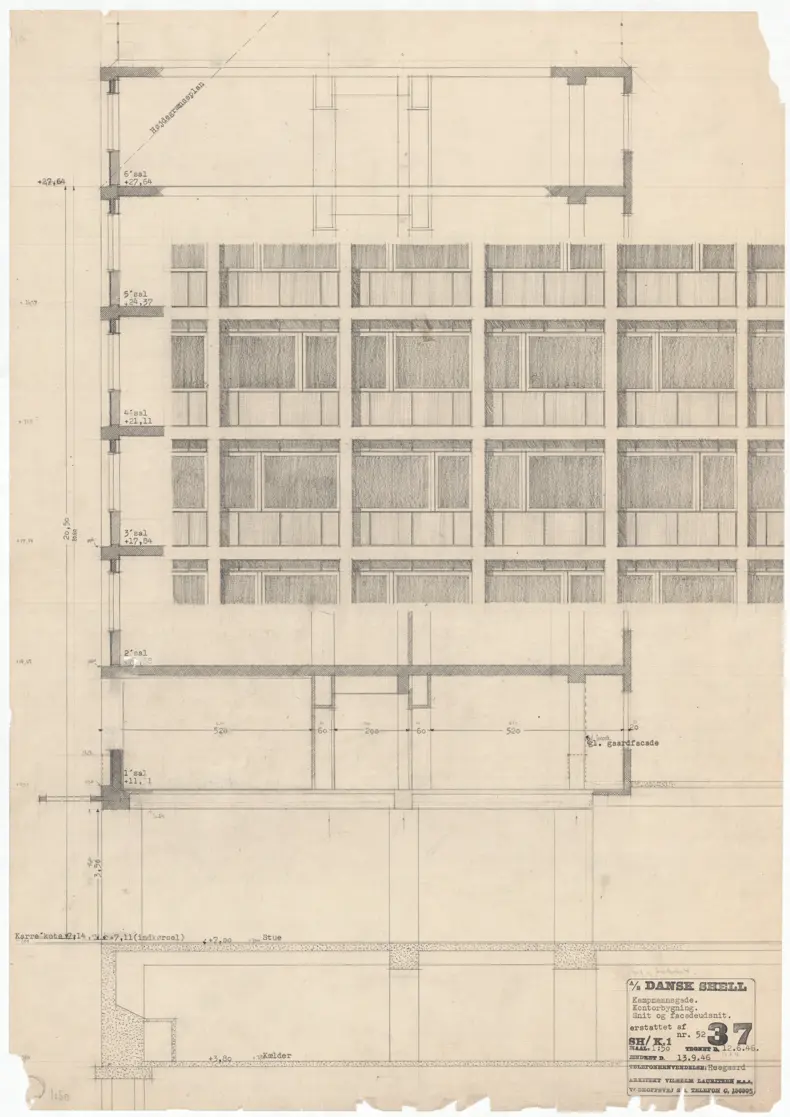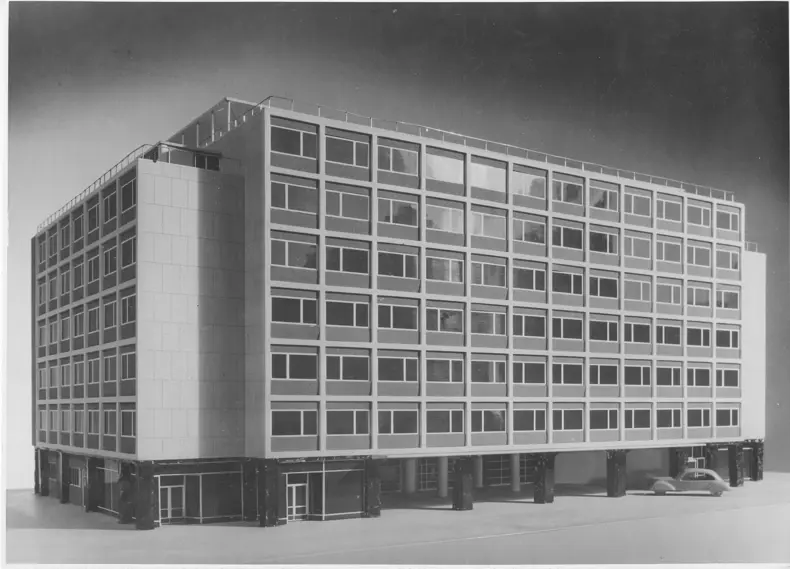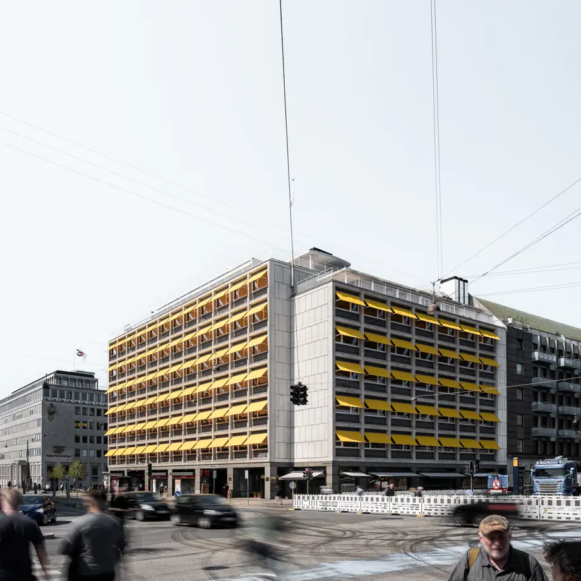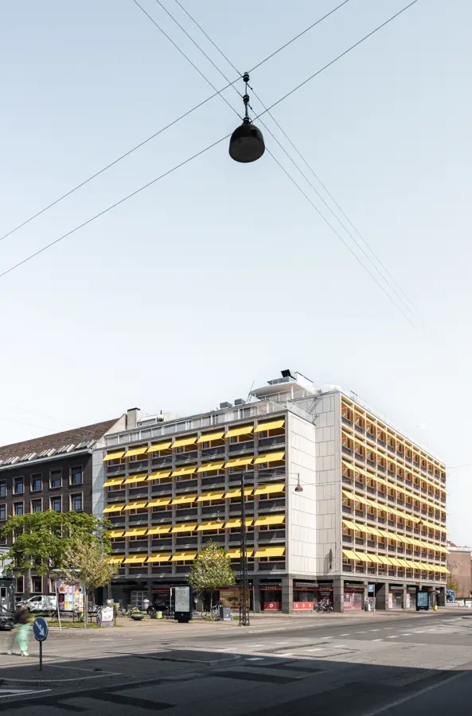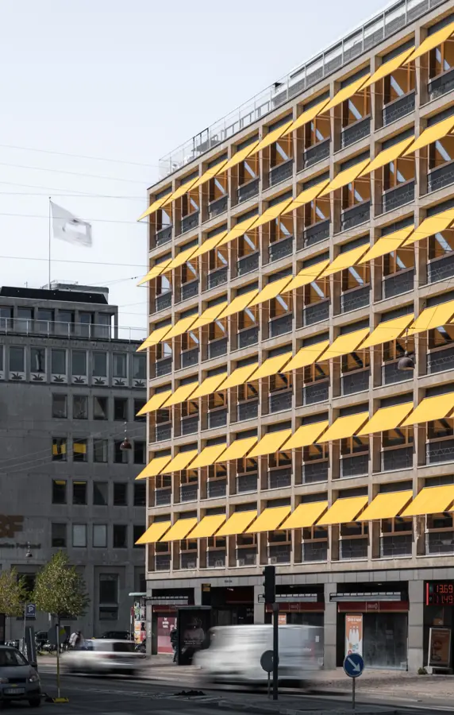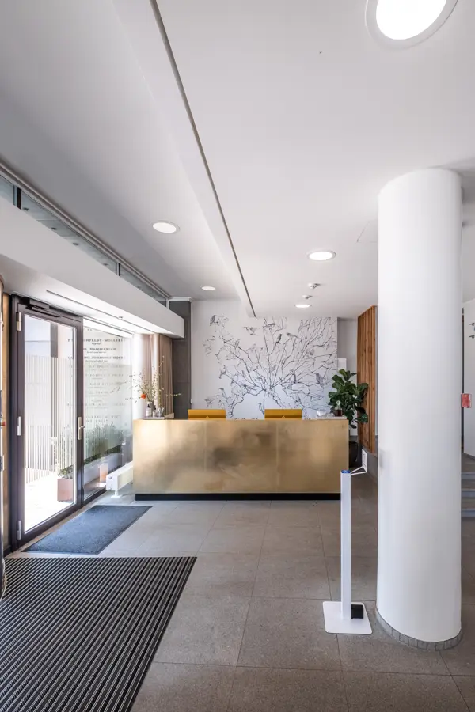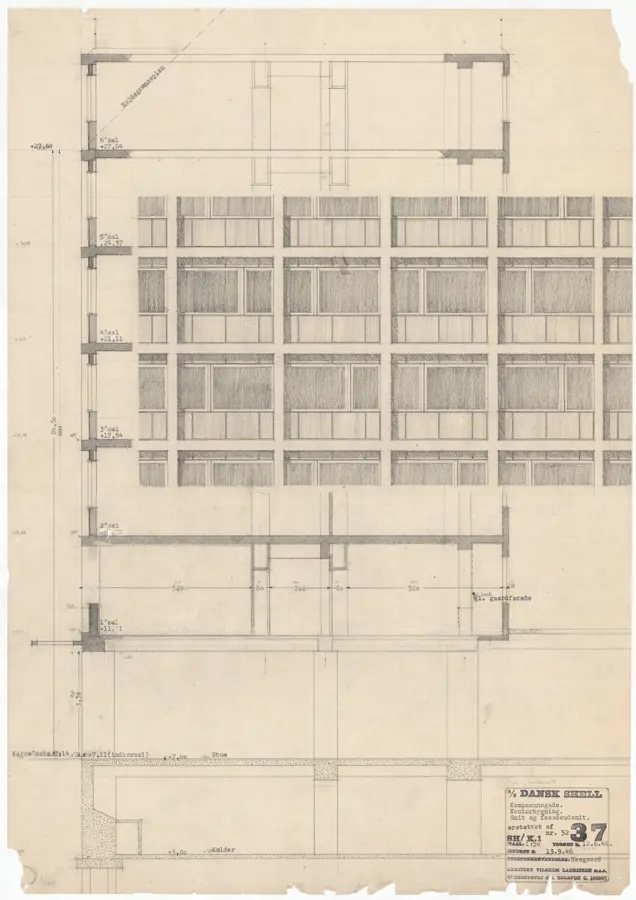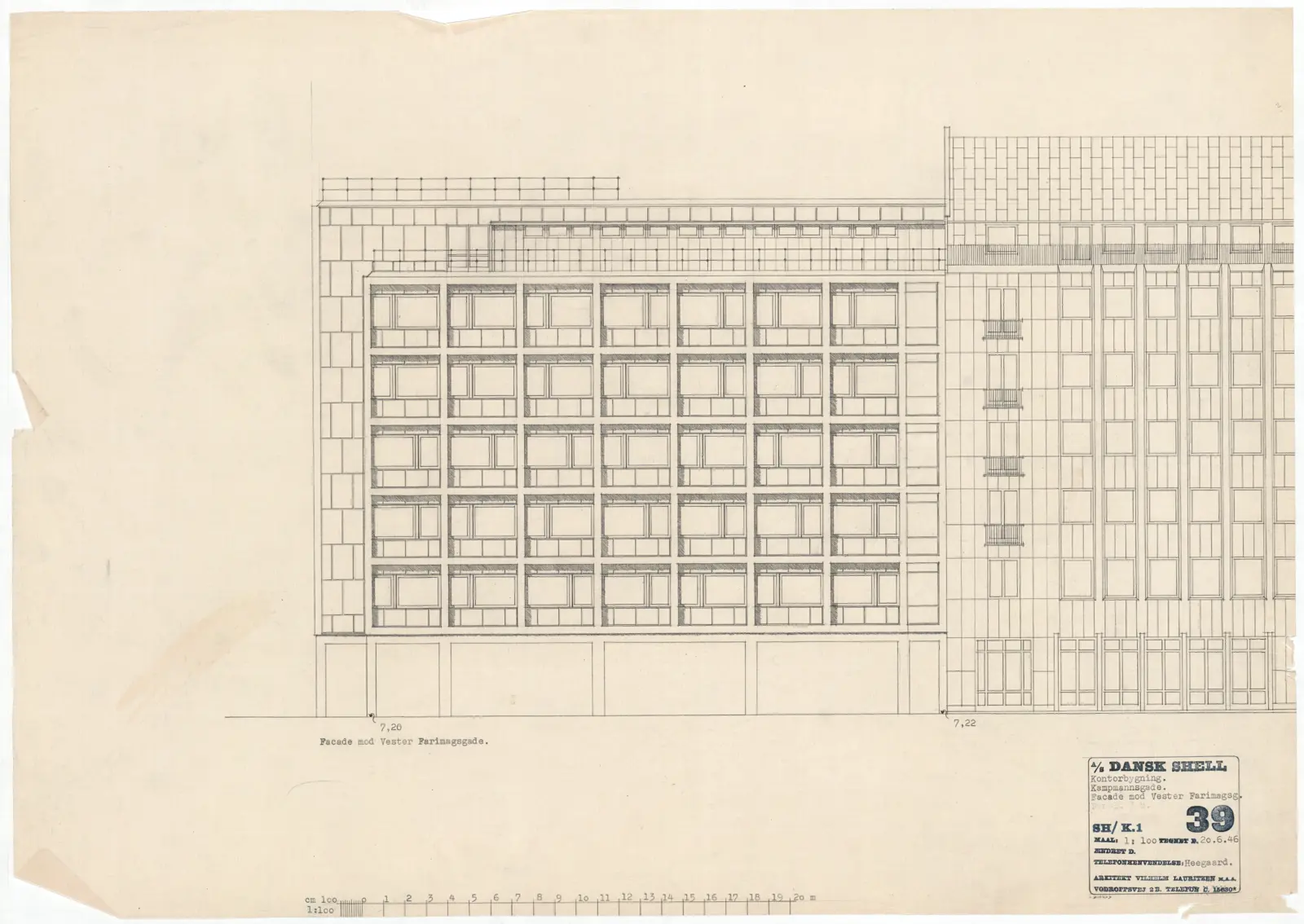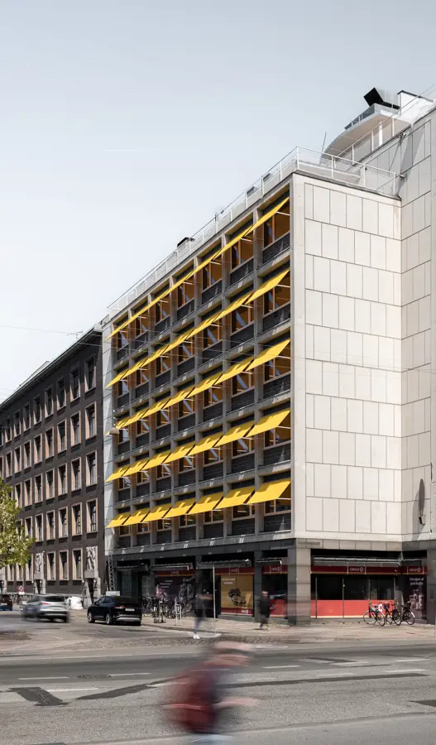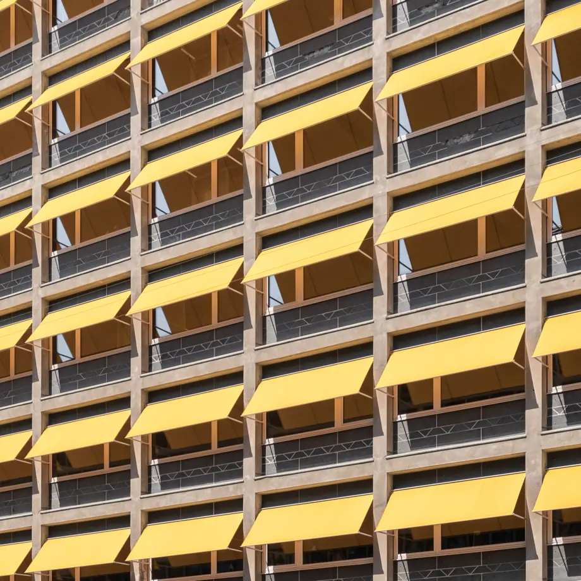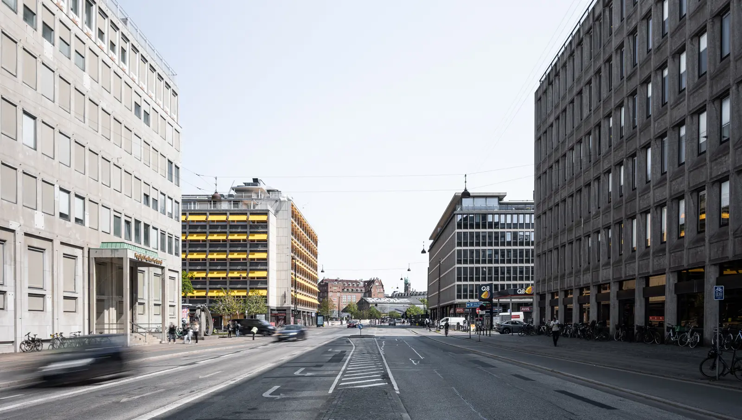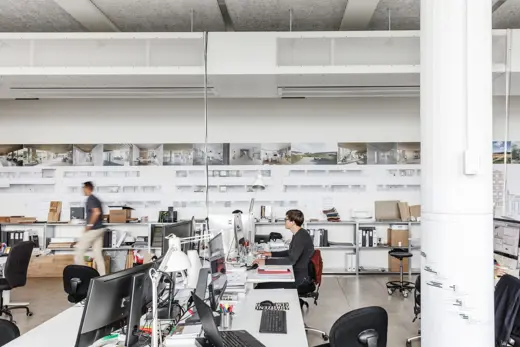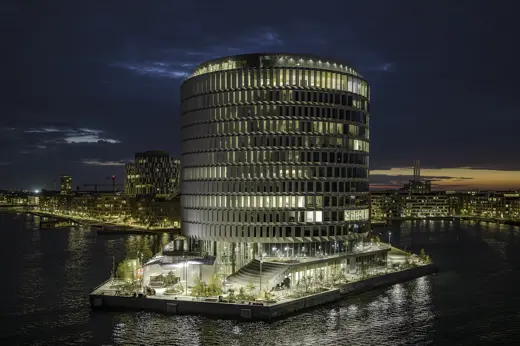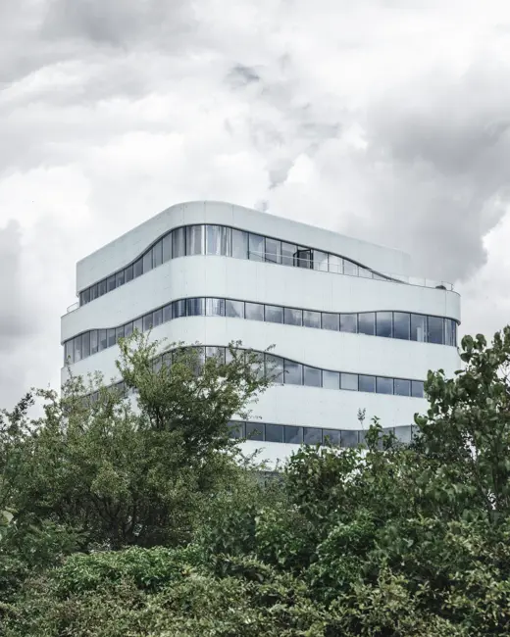
Shell House
-
Client
Danish Shell
-
Collaborators
ATP Ejendomme A/S, Jakon, Sweco
-
Location
Kampmannsgade 2, DK-1604 København V
-
Area
7,565 m2
-
Status
Completed in 1951 - and transformed in 2023
-
Award
Building of the Year - Åretsbyggeri.dk - Commercial (2023)
-
Sustainability Certification
DGNB BIU

Commercial
Shell House
The iconic Shell house from 1951 lies on the corner of Kampmannsgade and Nyropsgade in Copenhagen. Vilhelm Lauritzen designed it to replace the original building which was bombed in 1945 by the Royal Air Force after the German Gestapo seized the building and turned it into its Danish headquarters.
The building is designed as a three-winged structure in classic modernist style and to make the Shell house more recognizable, the corners of the building were curved inwards to reveal recessed windows and parapet sections, which were decorated with stone friezes in a geometric pattern. The design of the window facets was created to underline the minimalistic nature of the building and the rhythm of the façade.




