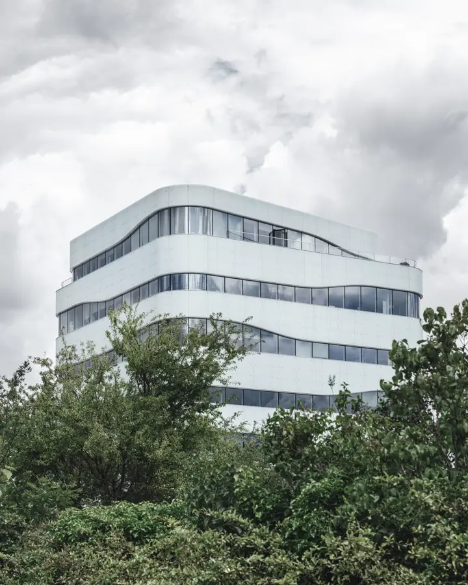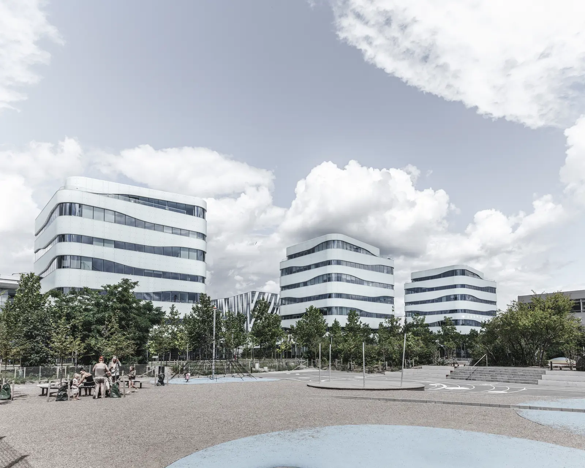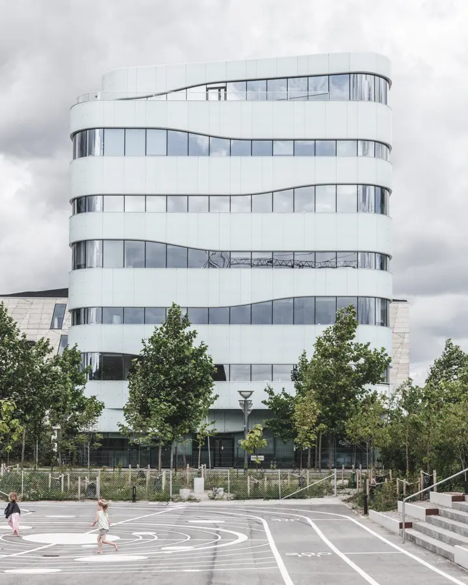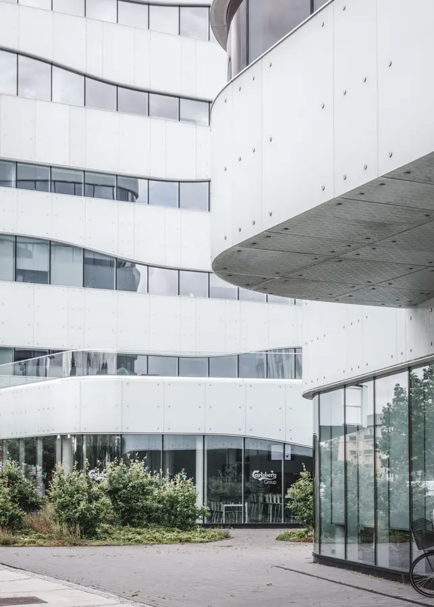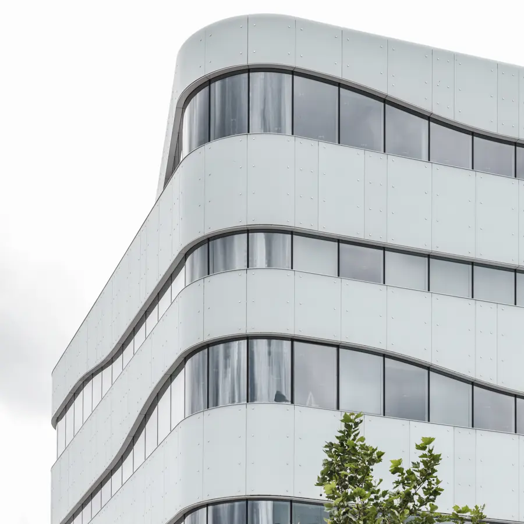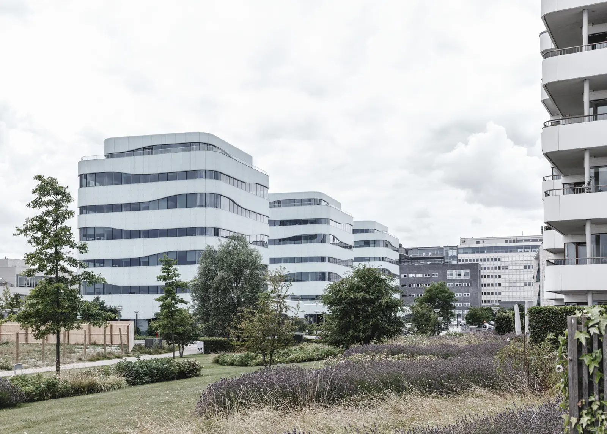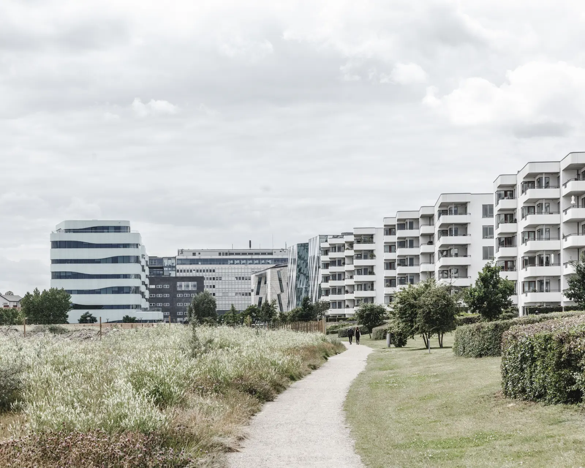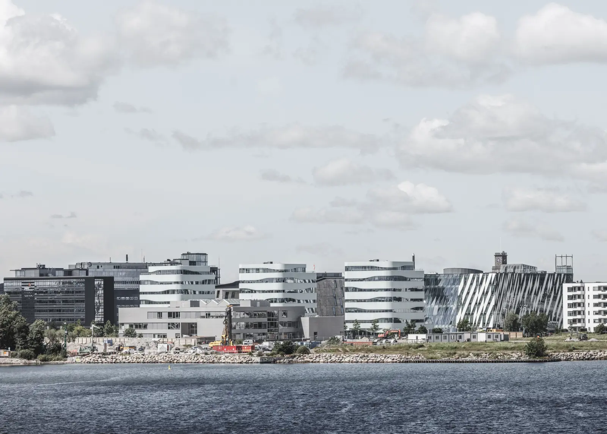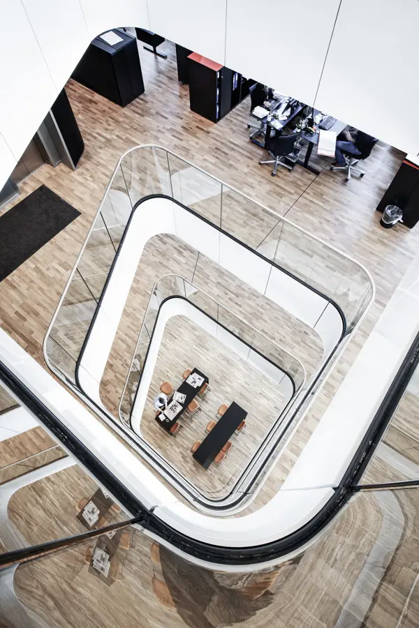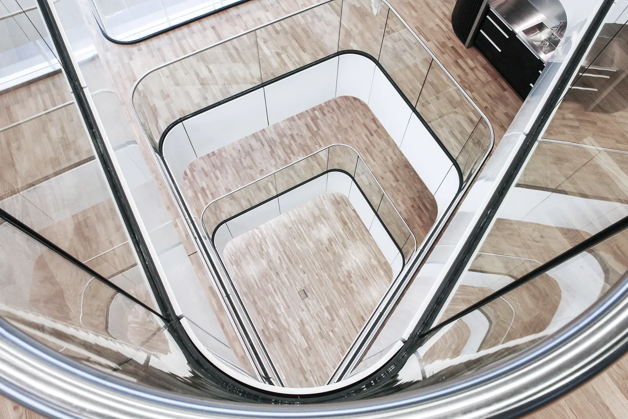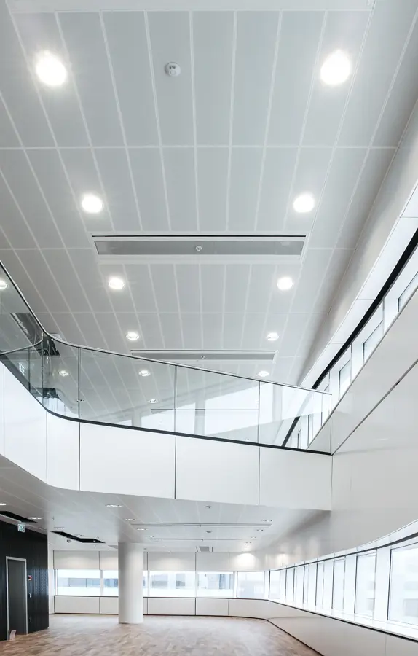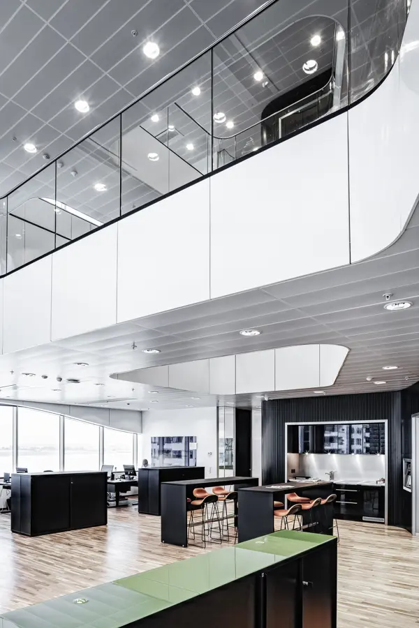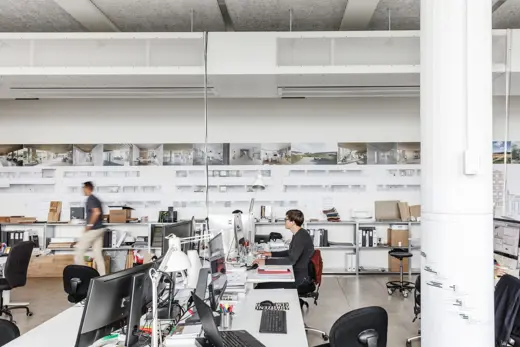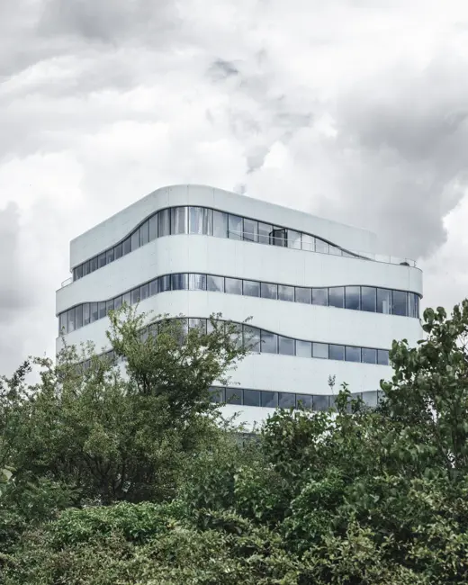
Punkthusene Tower Blocks
-
Client
Carlsberg Ejendomme A/S
-
Team
Rambøll Danmark A/S, Jakob Kamp, 1:1 Landskab
-
Location
Philip Heymanns Allé 1, DK-2900 Hellerup
-
Size
47,622 m²
-
Status
Completed in 2009

Commercial
Three beacons inspired by the water of Øresund
Inspired by the movement of the water in Øresund, Punkthusene are three distinctive, seven-storey office buildings in Copenhagen’s Tuborg Harbour – a former late 19th century ferry and traffic harbor that serviced the Tuborg Breweries. Their organic shapes and distinct undulating facades in shades of white and blue are uniquely without vertical structural elements.
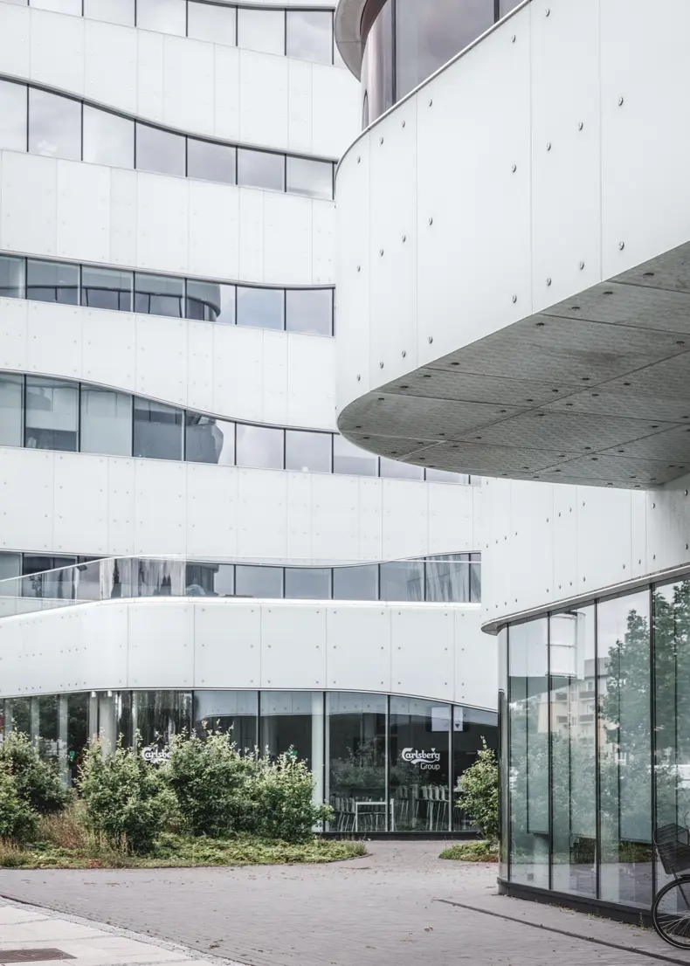
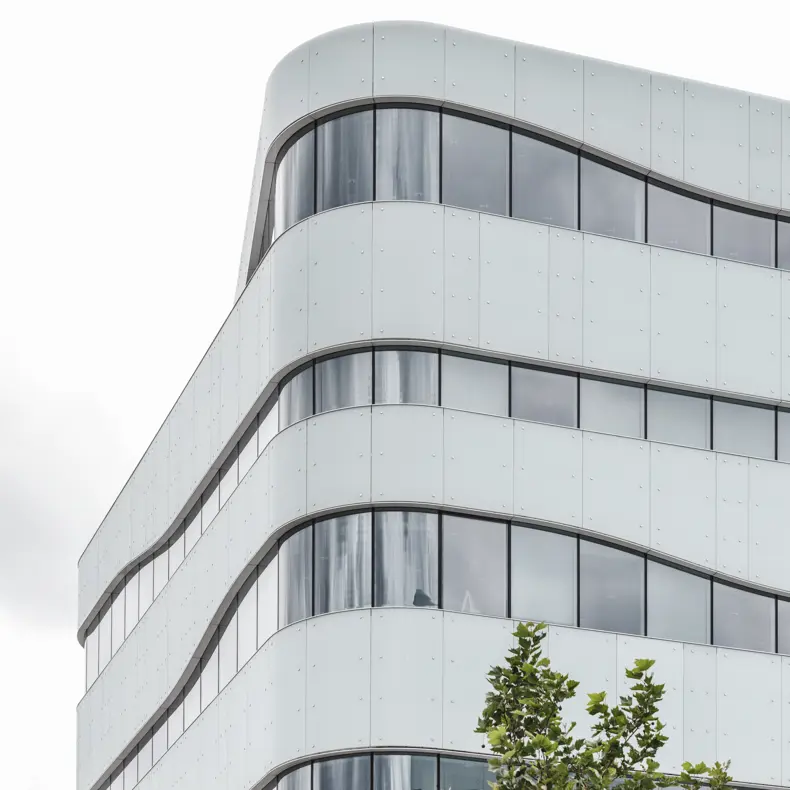
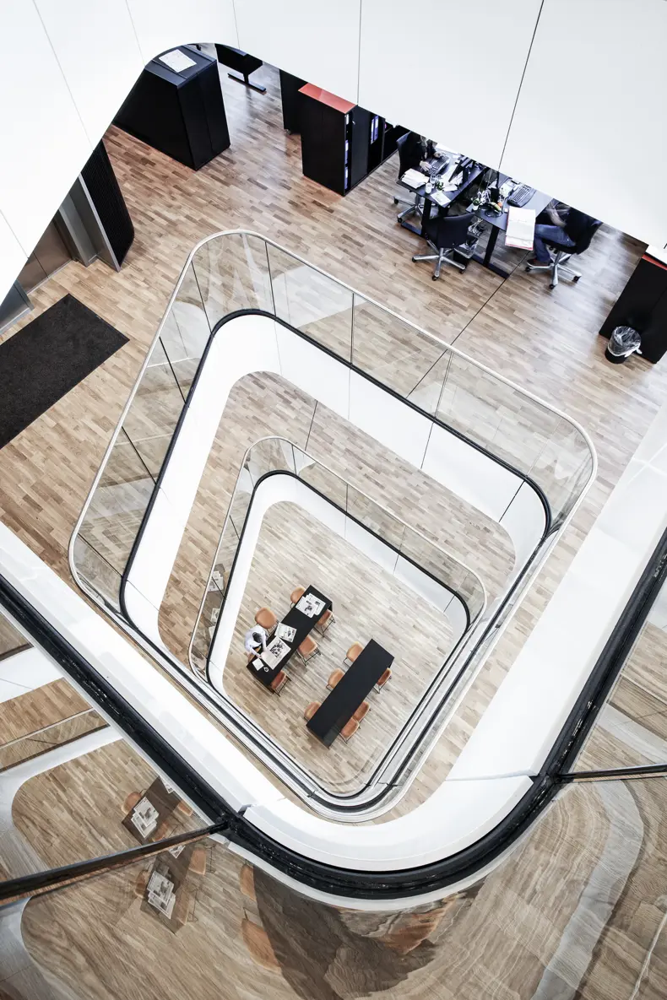
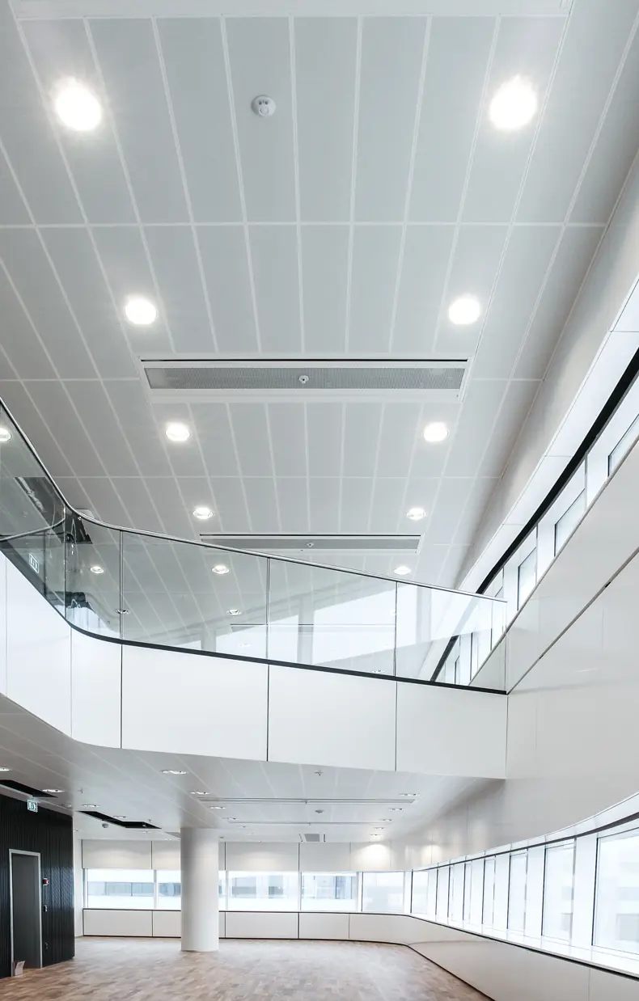
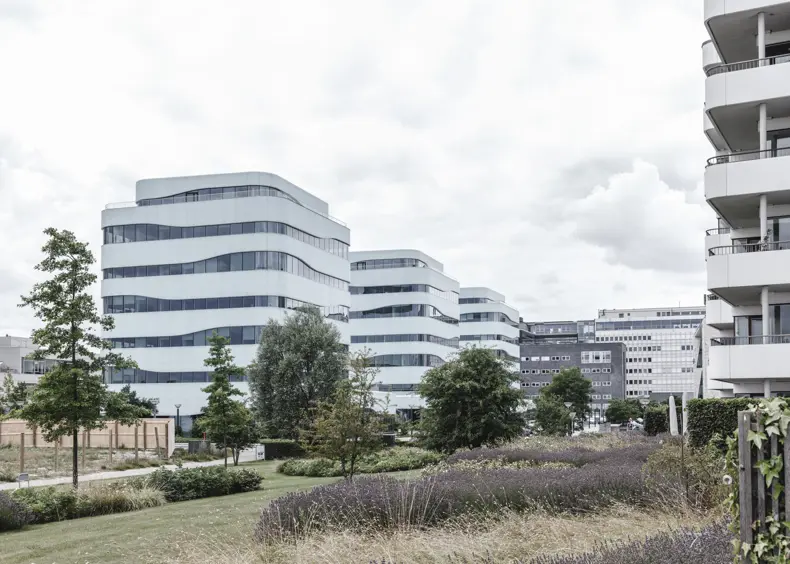
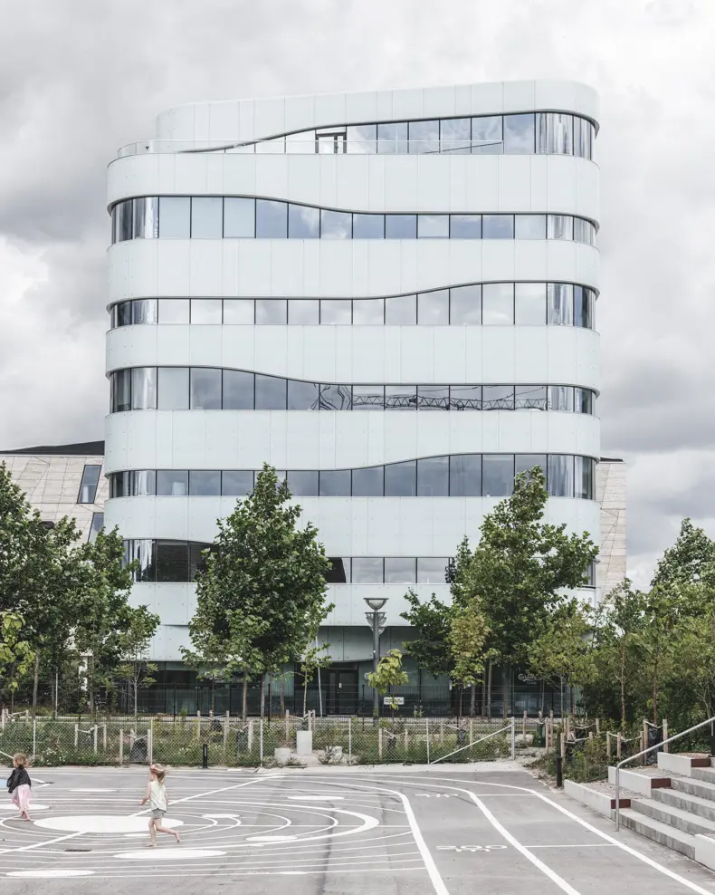
More projects

