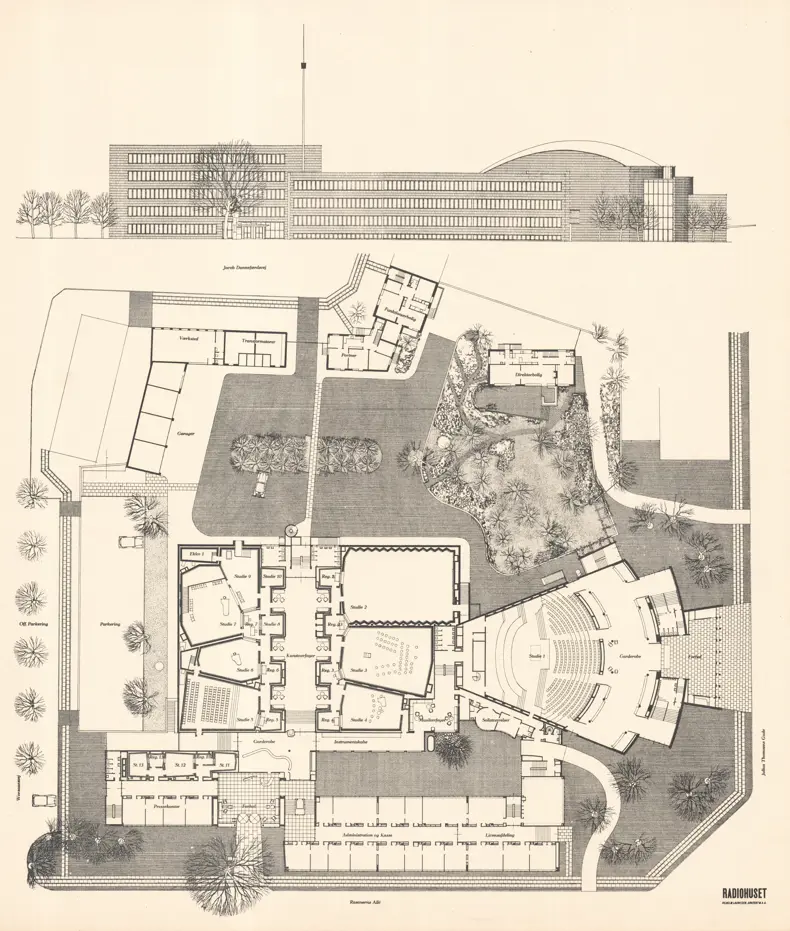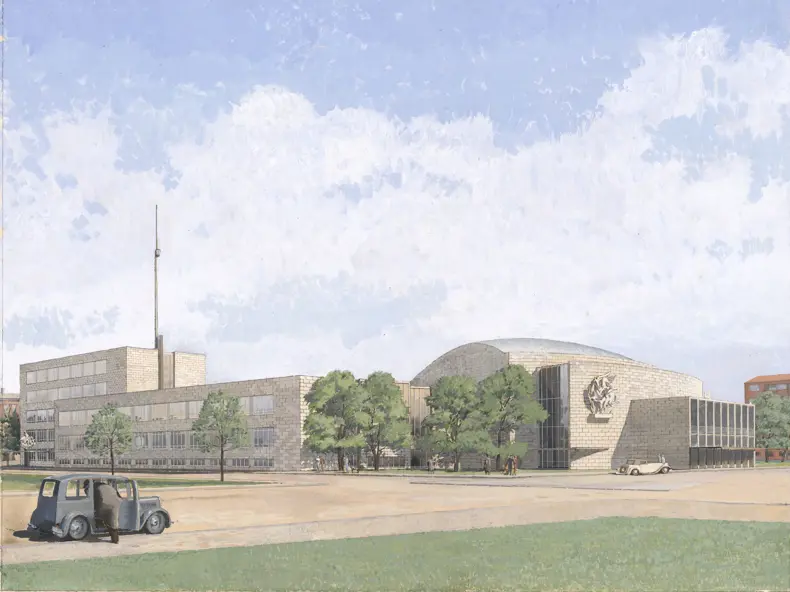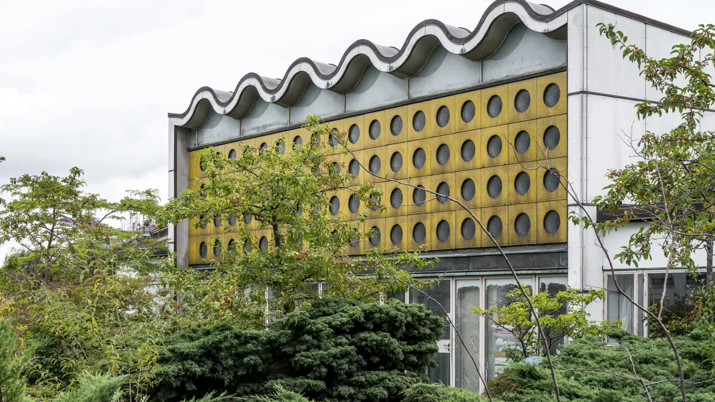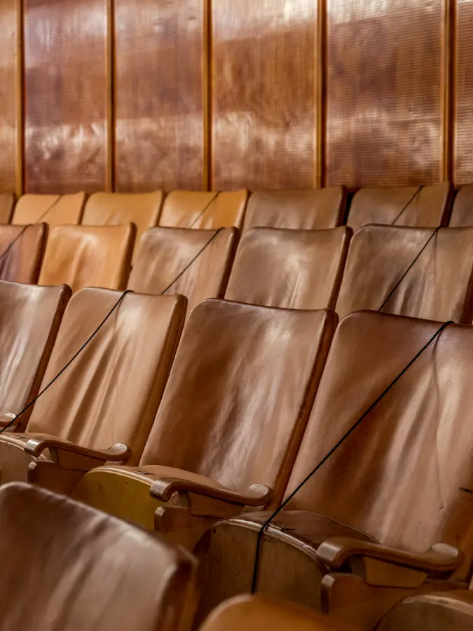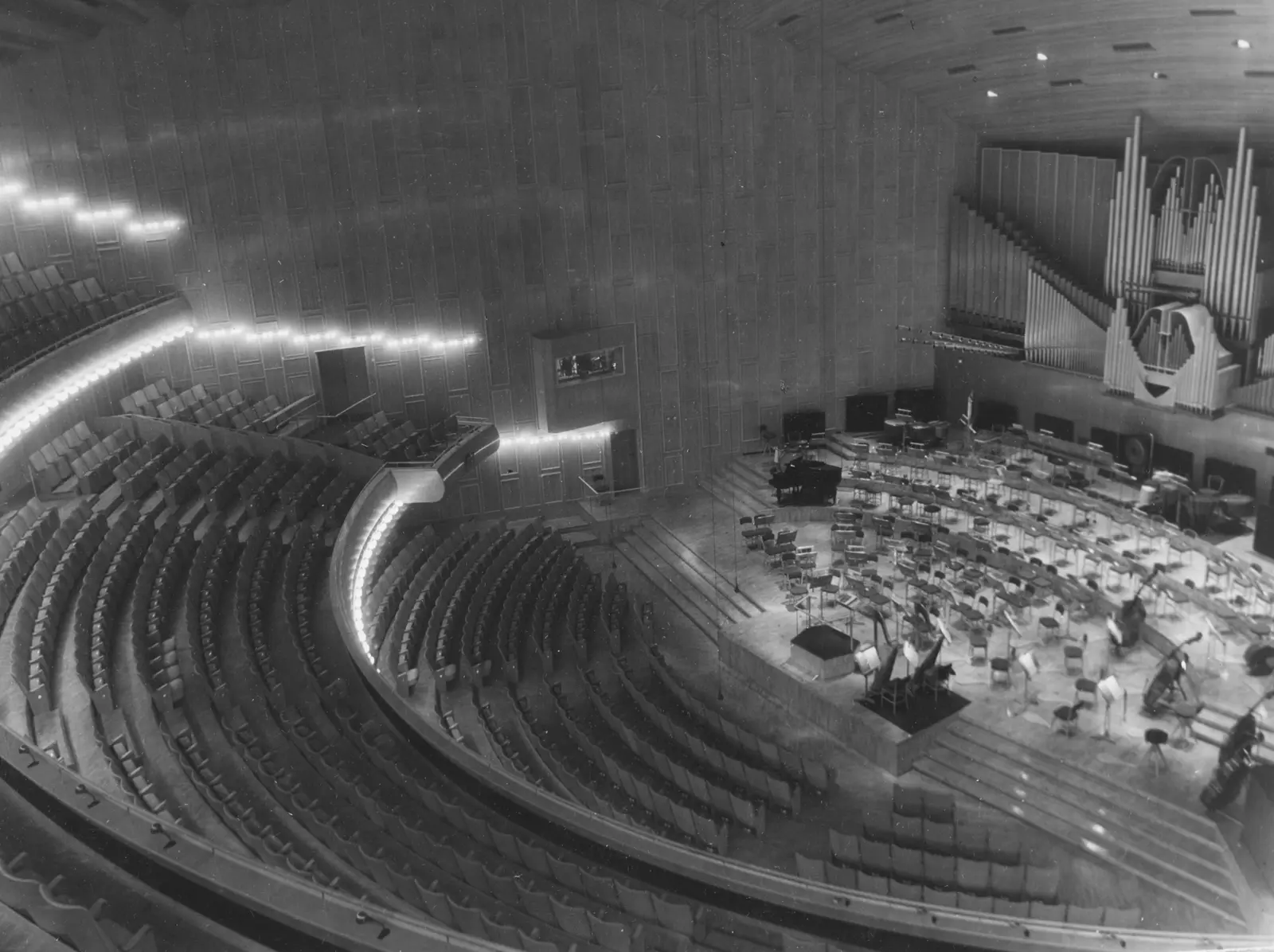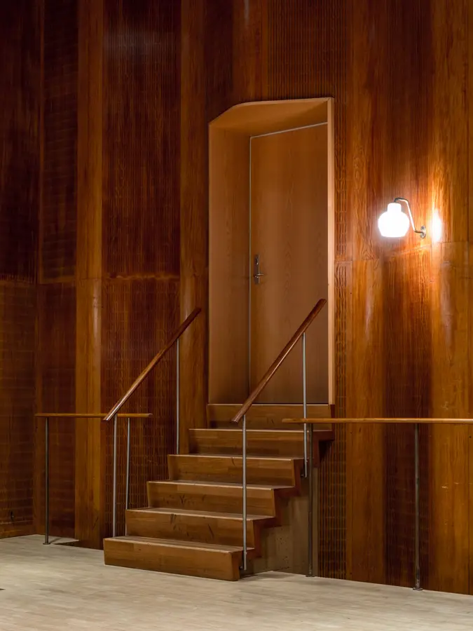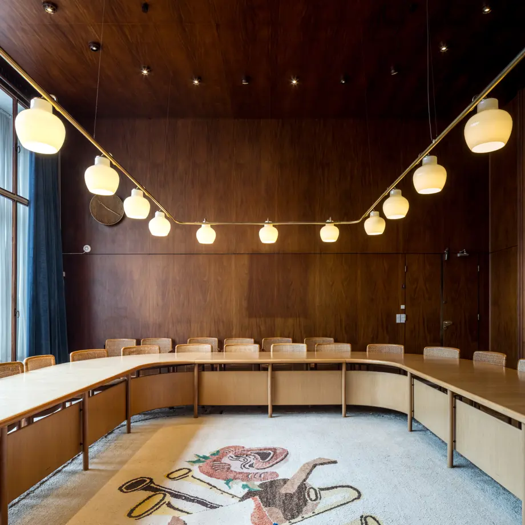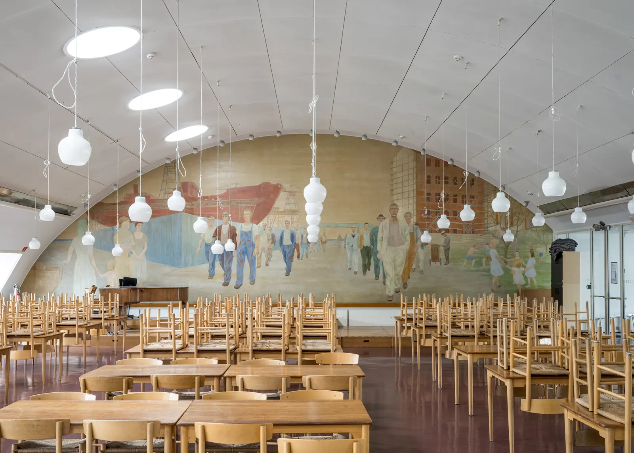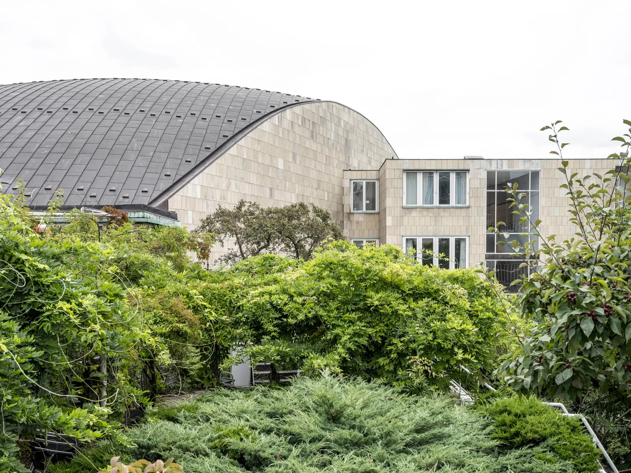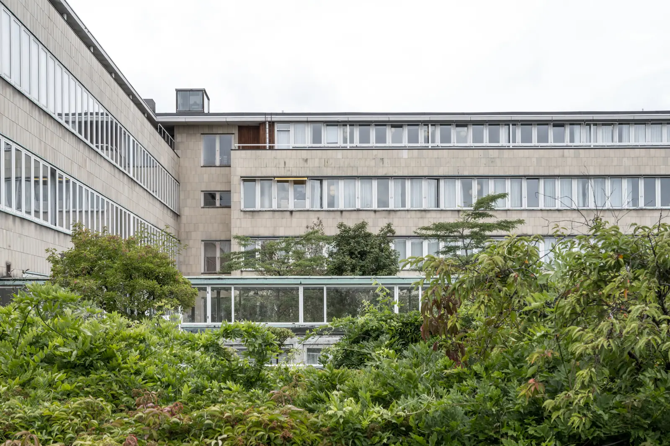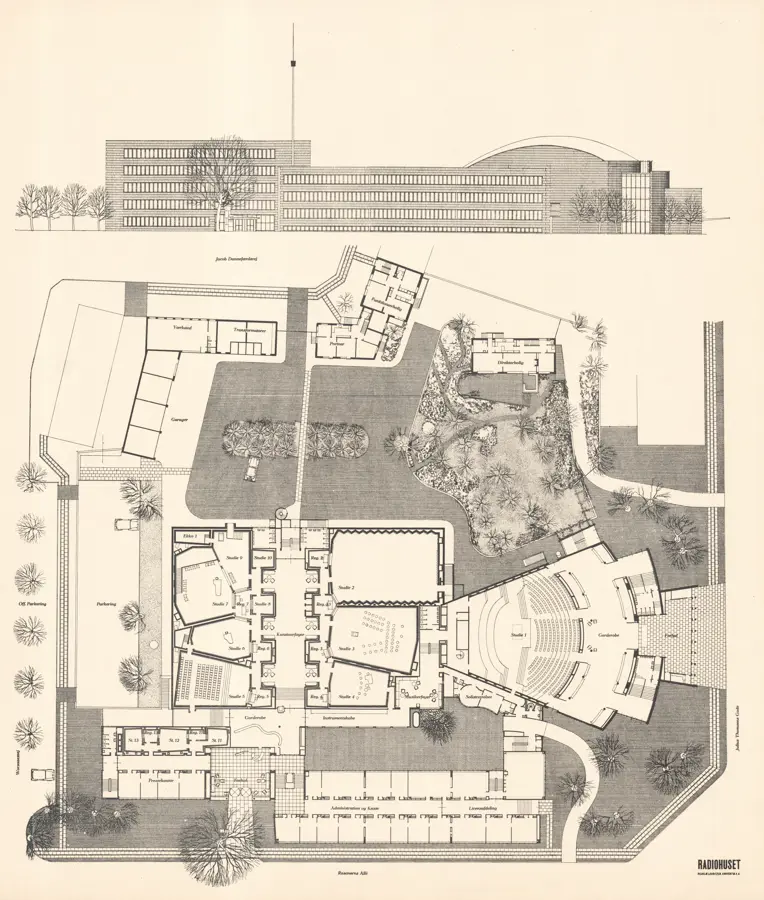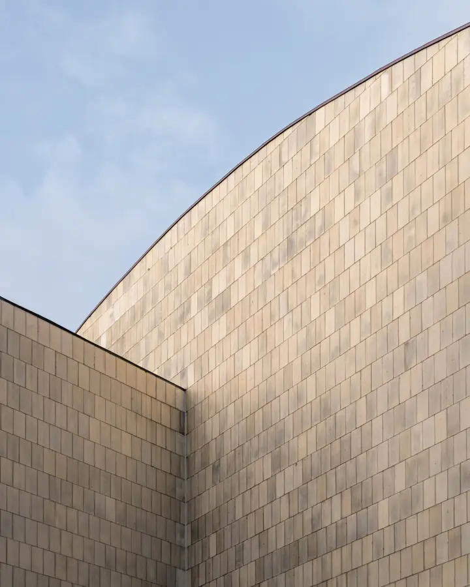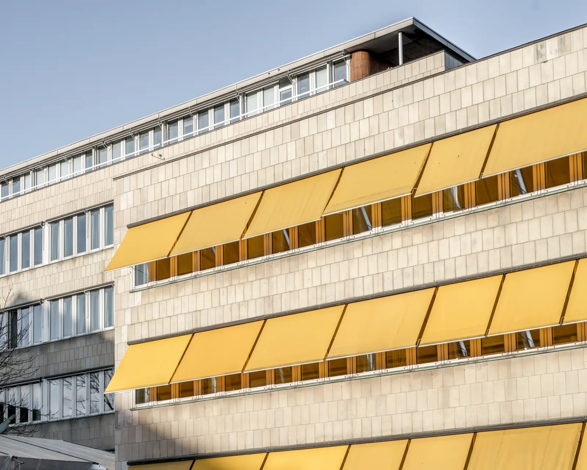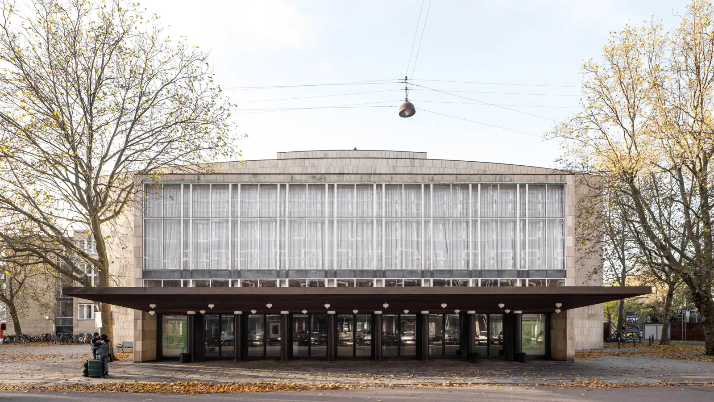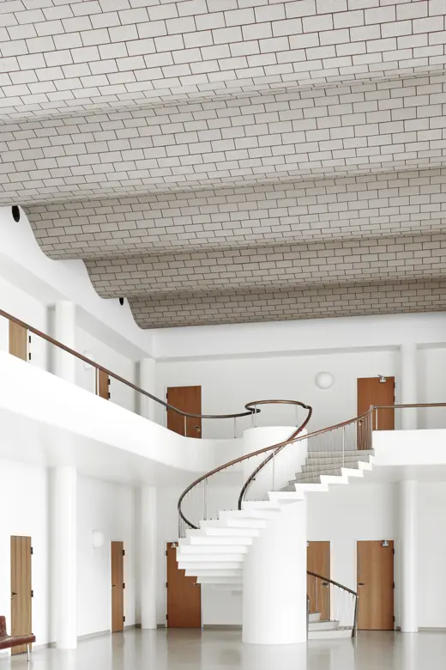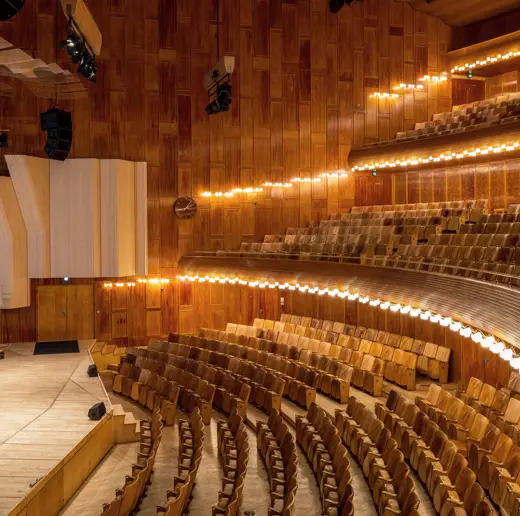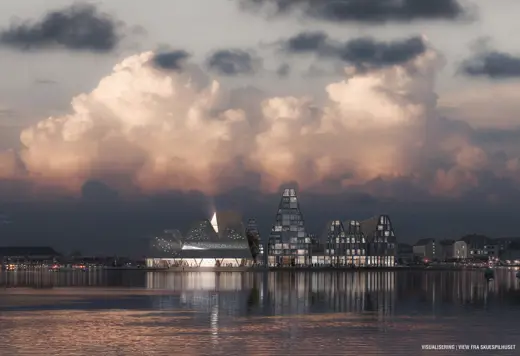
The Radio House
-
Client
Statsradiofonien
-
Team
Ludvig Birch & Christian Nøkkentvedt
-
Location
Rosenørns Allé 22, DK-1970 Frederiksberg C
-
Size
27,600 m2
-
Status
Completed in 1945
-
Competition
First Prize
The Radio House on Rosenørns Allé in Copenhagen is one of Vilhelm Lauritzen's most famous and esteemed architectural works – internationally as well. Since the elegant building with its distinctive fan-shaped concert hall was completed in 1945, it has provided the setting for life and music, and continues to do so to this day. For music lovers, students and staff of the Royal Danish Academy of Music.
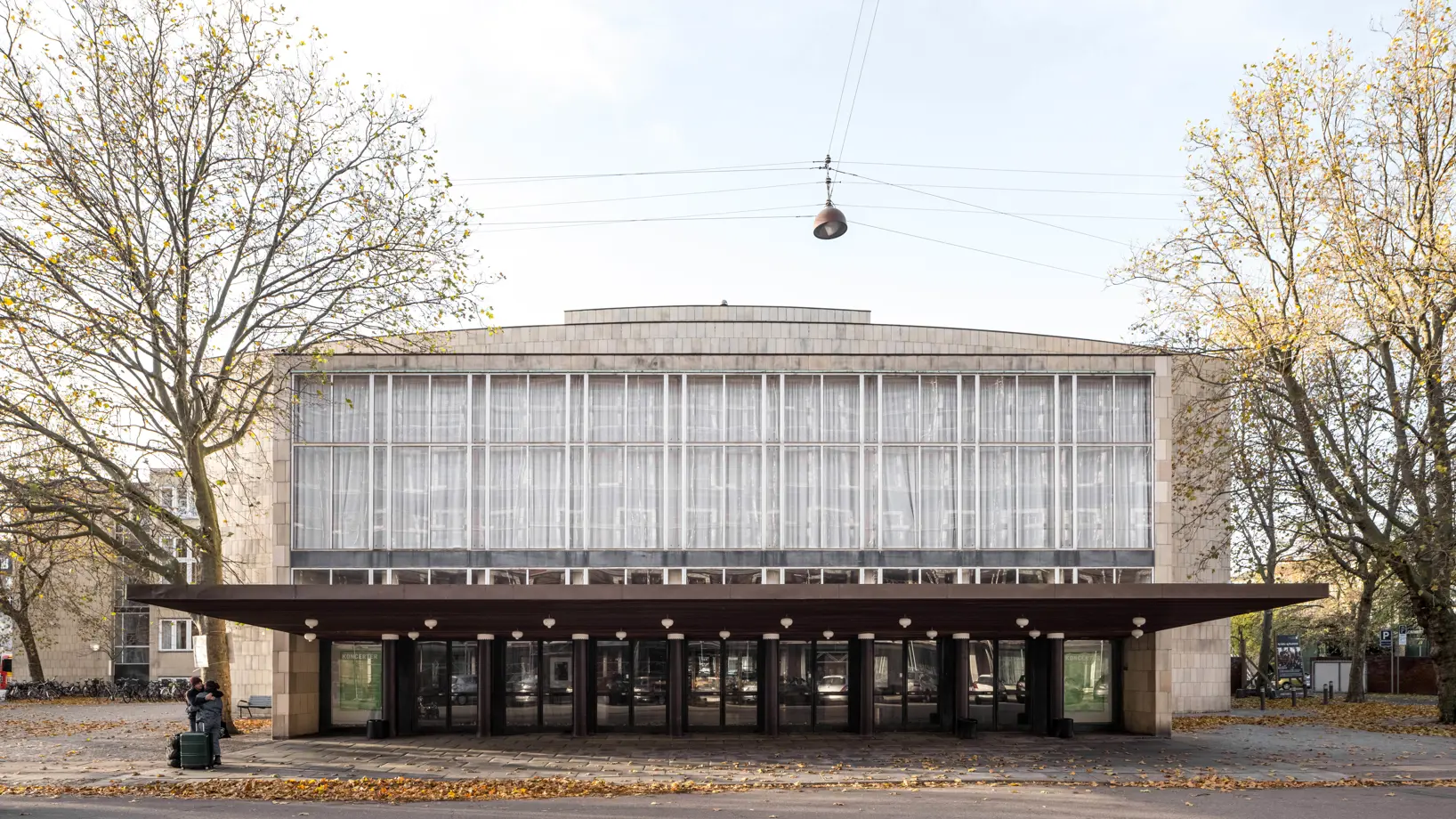
The materials used in the Radio House are exclusive both inside and out. The facades are made of Greenlandic marble, and the furniture and furnishings are designed in materials like dark mahogany. The ceiling in the foyer is divided into sections of oxhide, stretched directly over mineral wool.
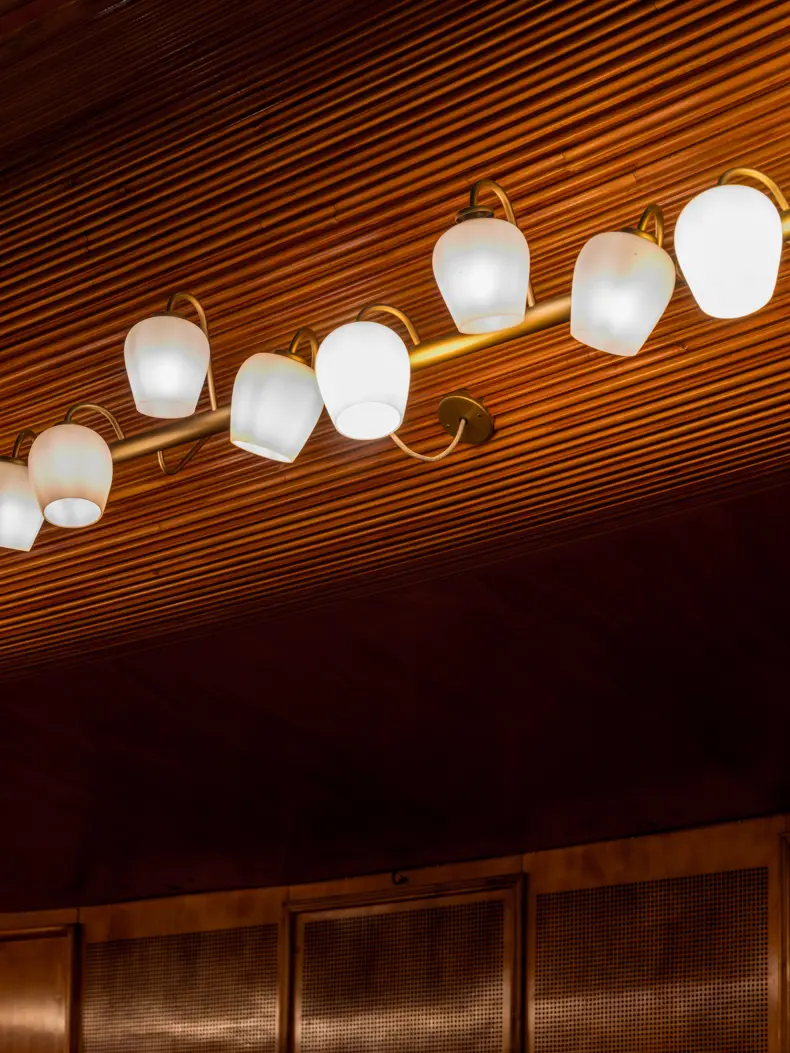
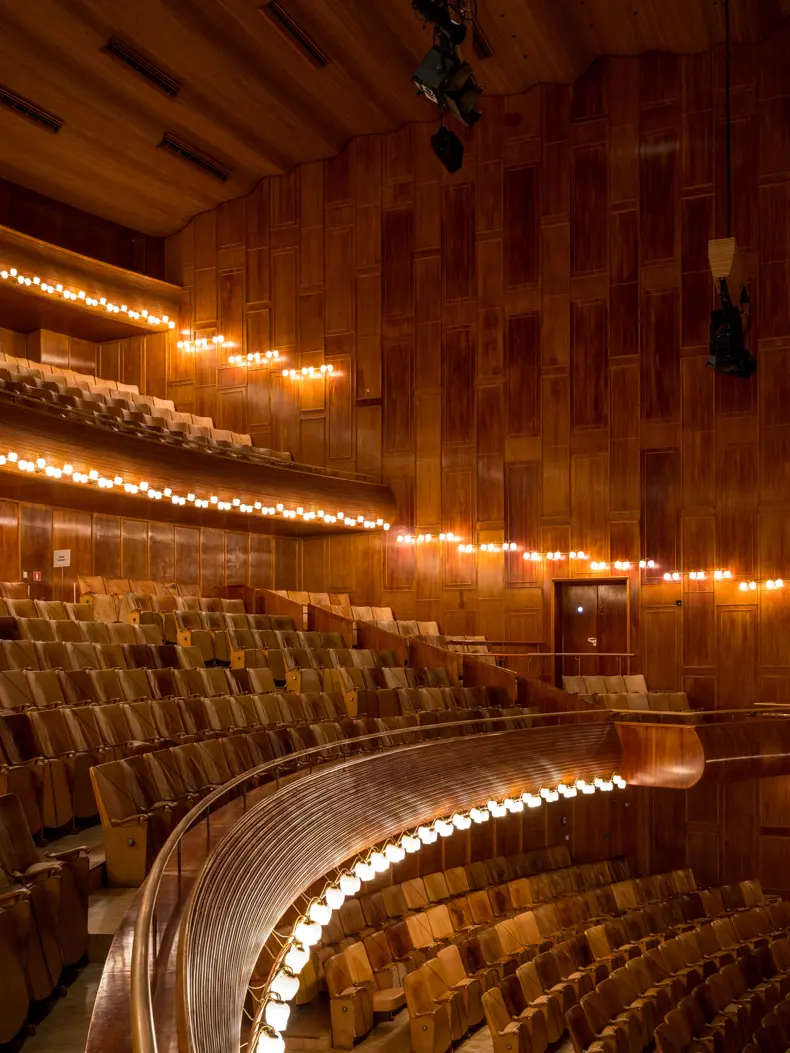
The interior of the house, including lamps like the iconic Radio House Pendant, and furniture, including the Foyer series, which was relaunched in 2022, was specifically designed for the house. The young architect Finn Juhl, who was employed by Vilhelm Lauritzen from 1934 to 1945, contributed to the interior design alongside Vilhelm Lauritzen.
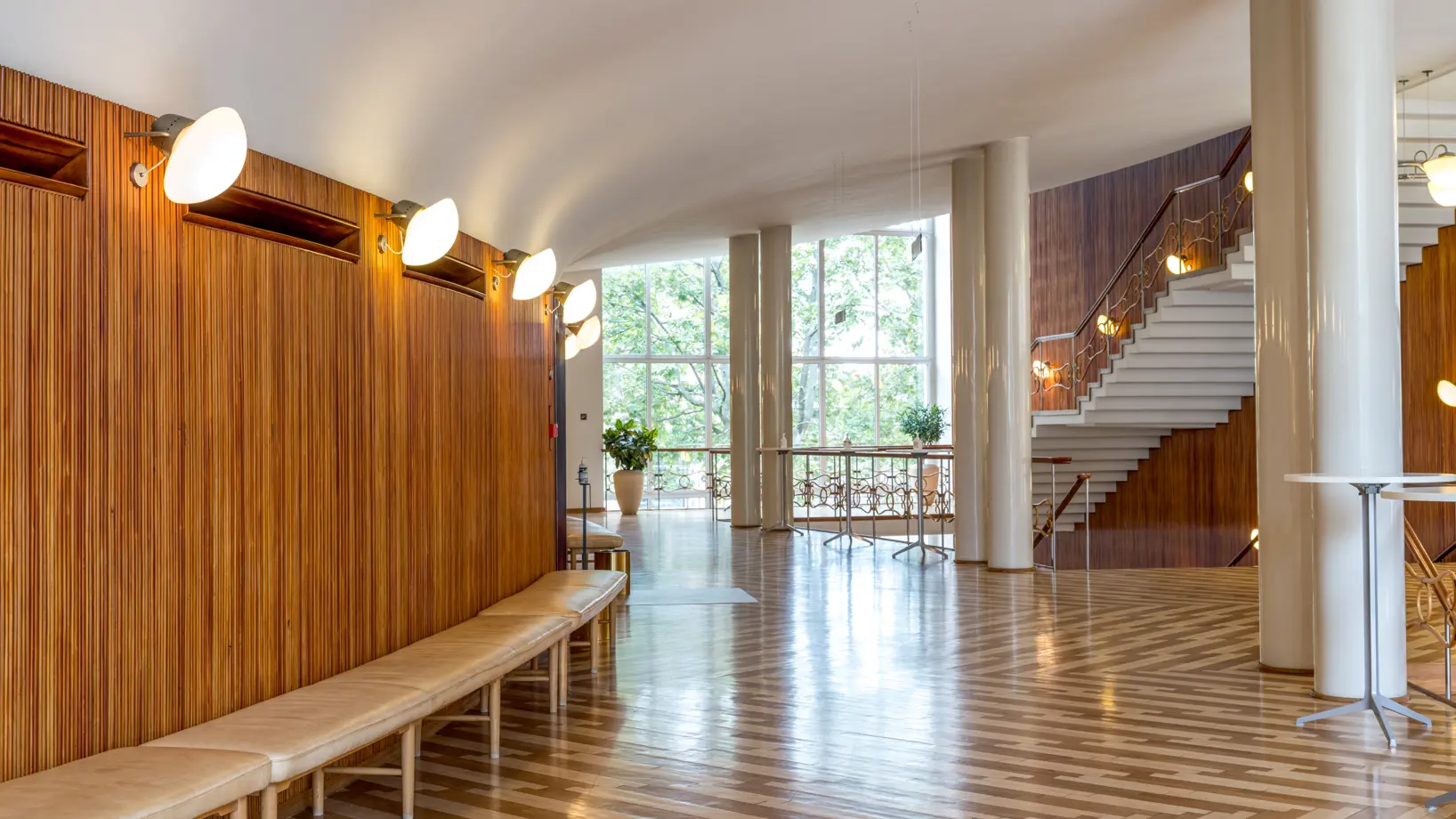
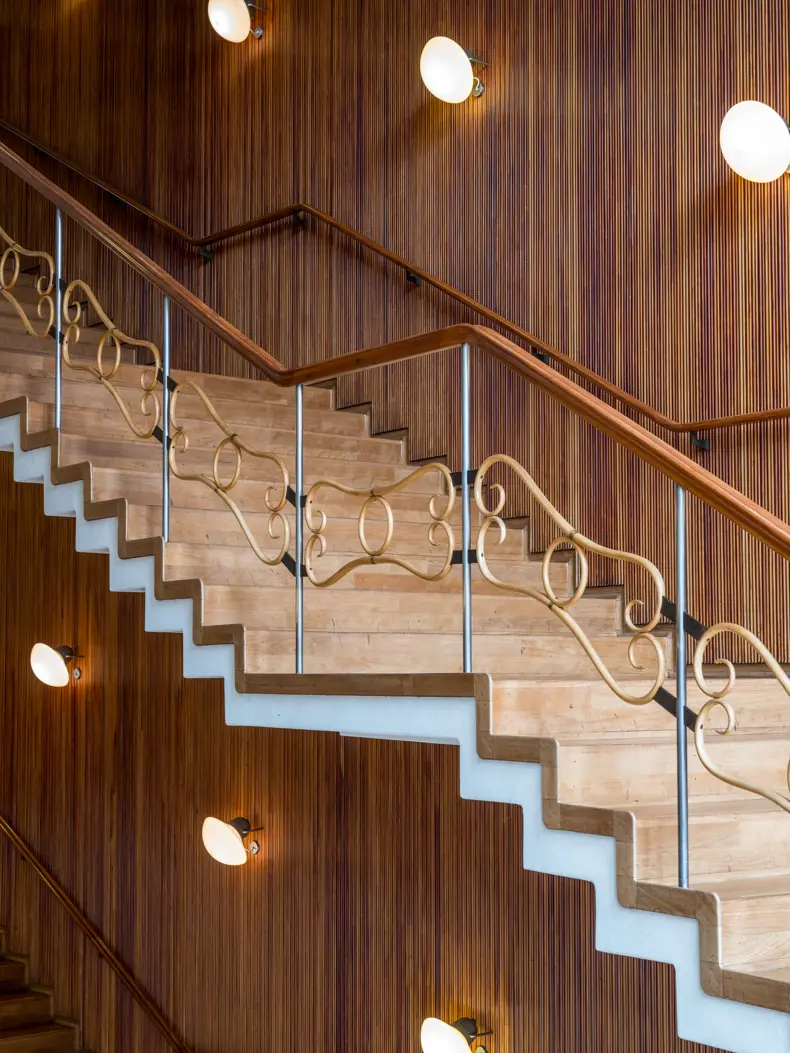
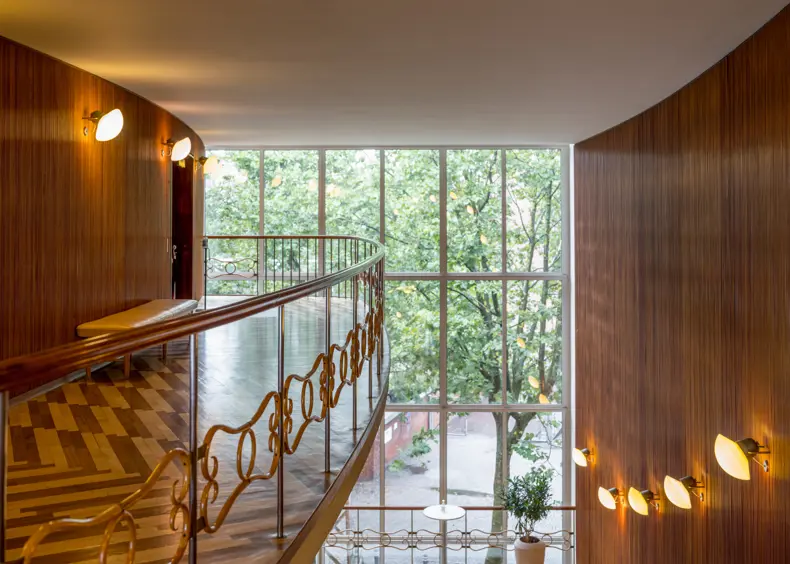
The administration wing is composed of staggered volumes, similar to Arne Jacobsen's town halls in Aarhus and Søllerød, with references to Walter Gropius' competition project for a theater in Kharkov and Le Corbusier's League of Nations building in Geneva from 1927.
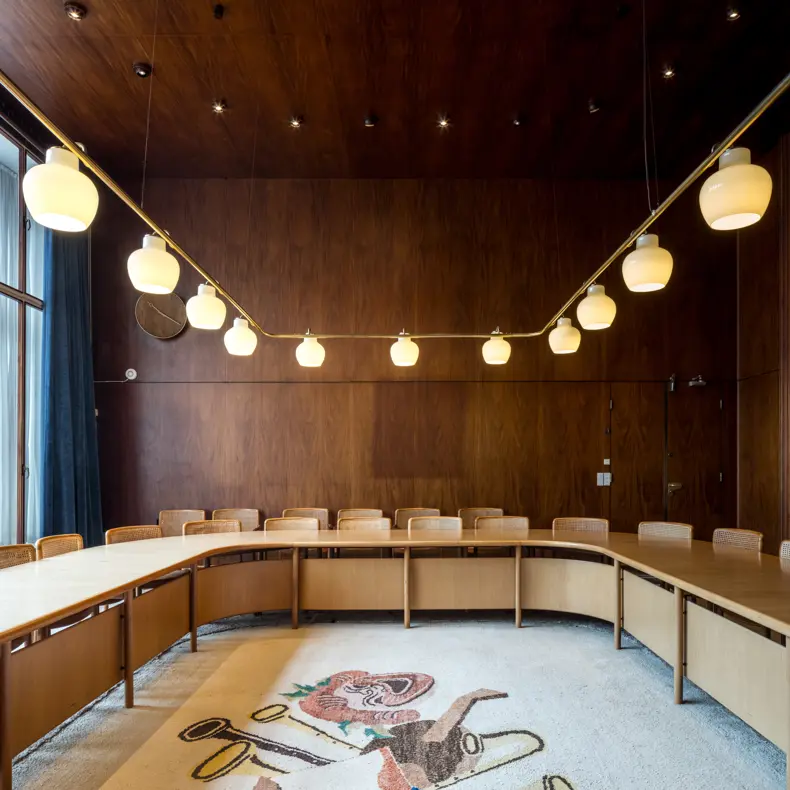
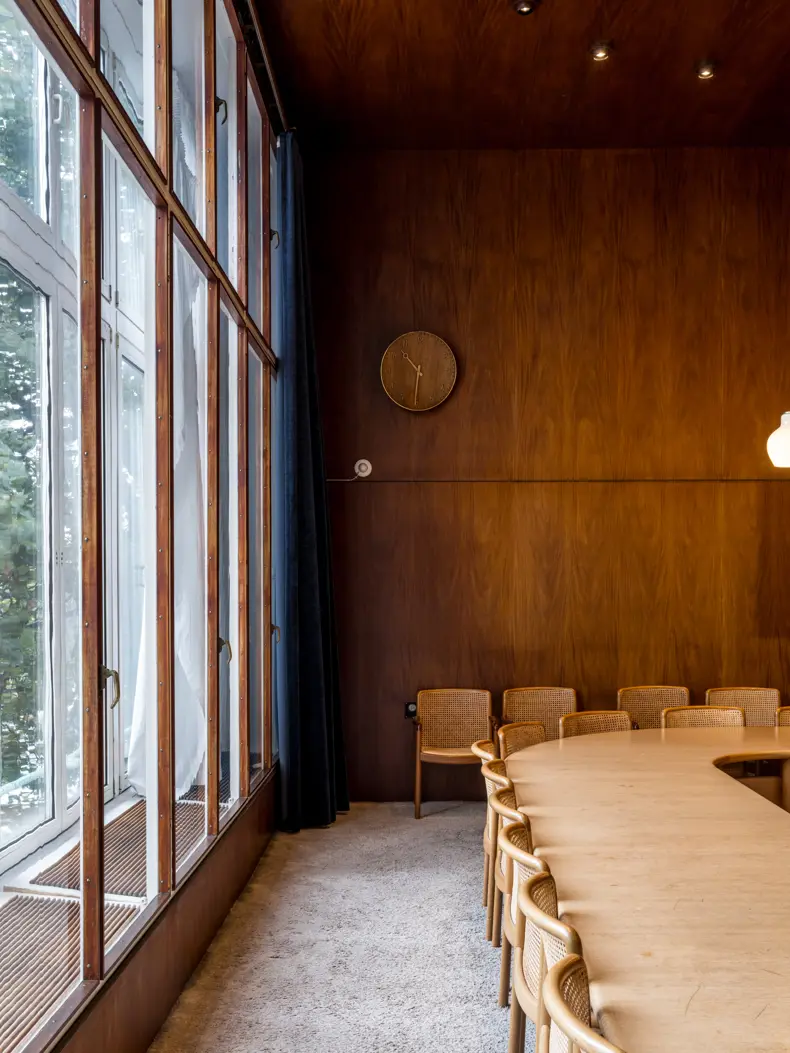
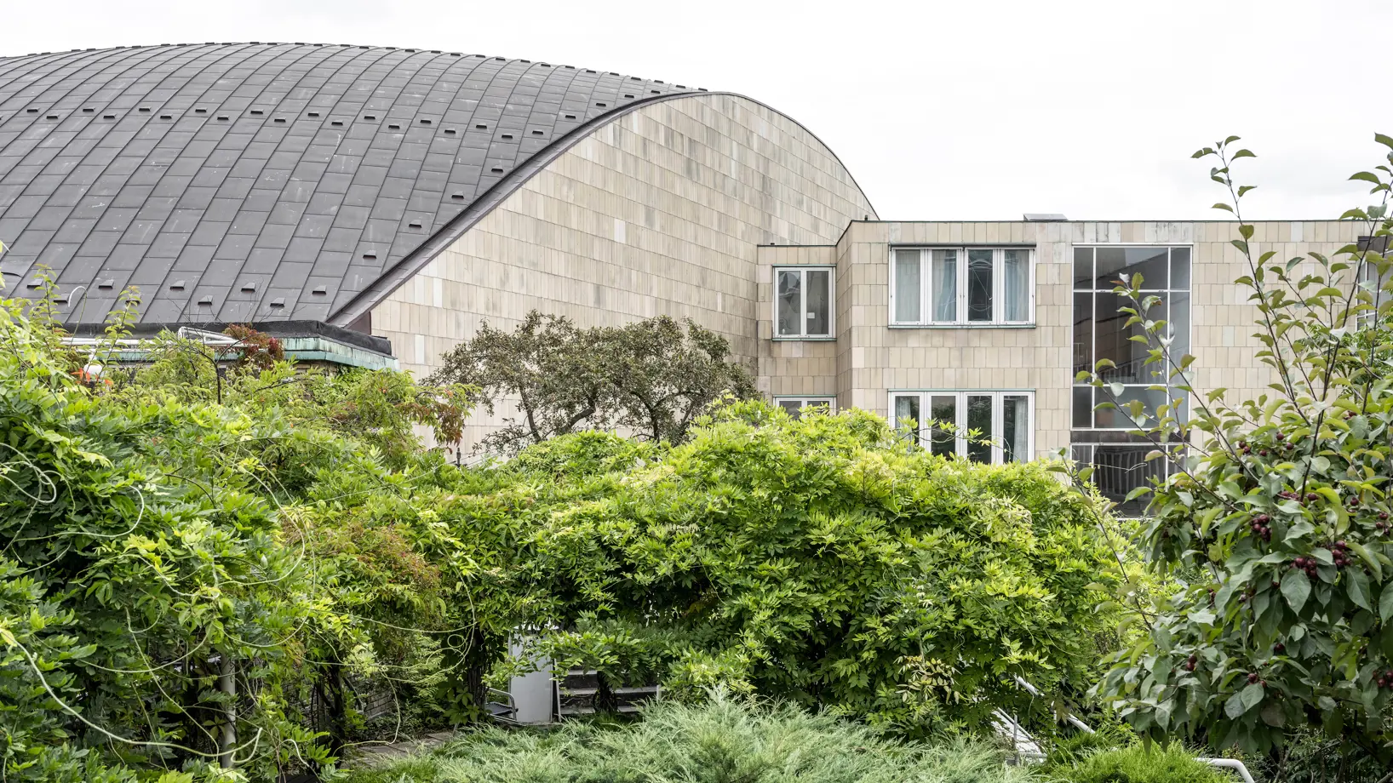
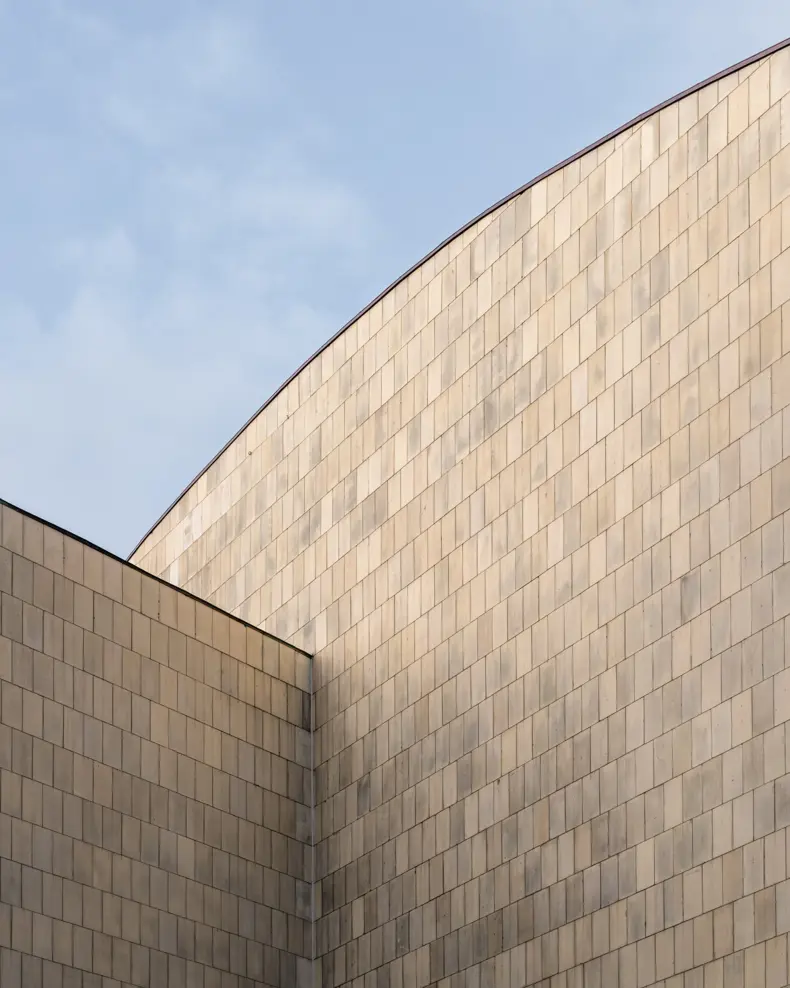
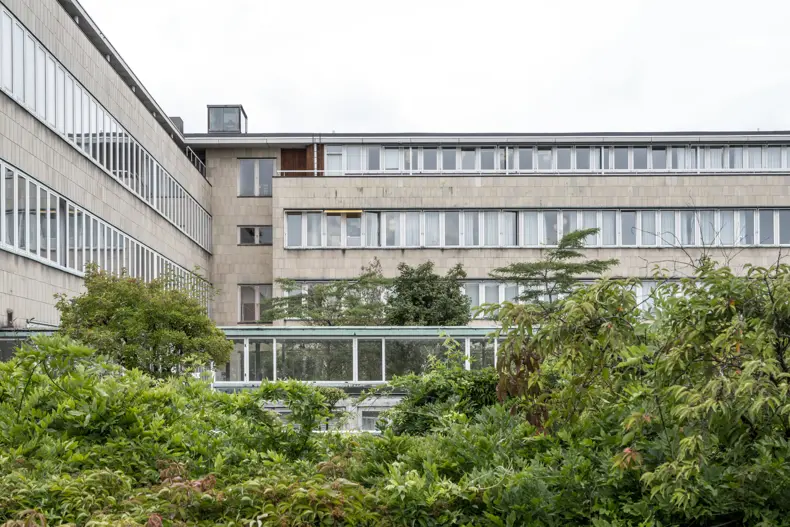
The Radio House was created as a result of a competition organized by Statsradiofonien (now Danish Broadcasting Corporation) in 1934, which was won by Vilhelm Lauritzen's team, including engineer Nøkkentved.
From 1945 to 2007, The Radio House served as the main building for the State Symphony - later became Danish Broadcasting Corporation - until the entire production moved to Ørestad in the new DR Building in 2007. The Radio House was designated as a protected historic building in 1994.
