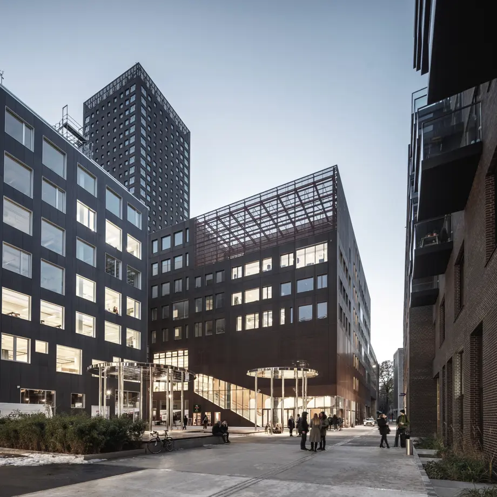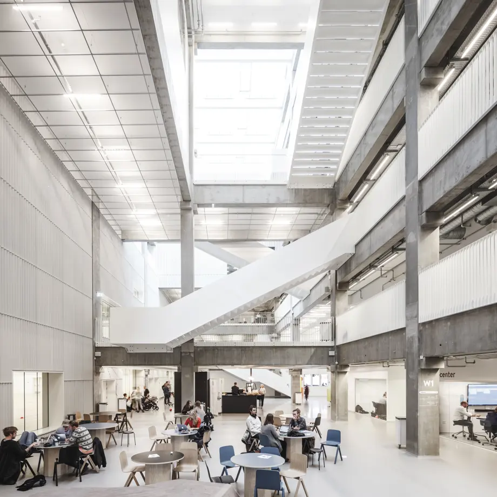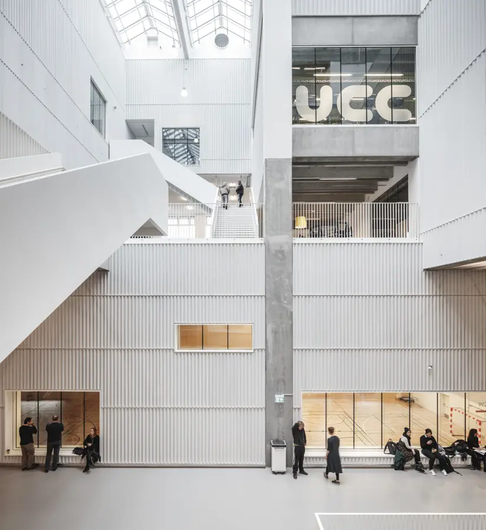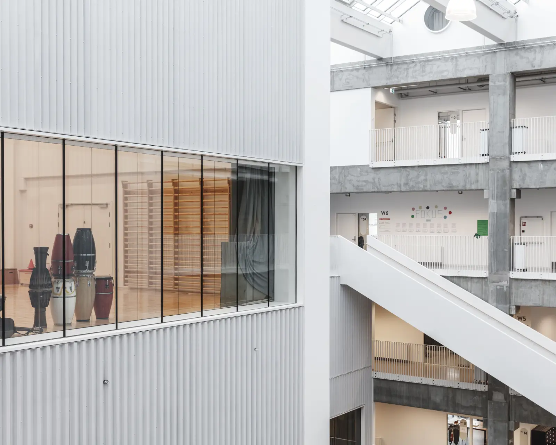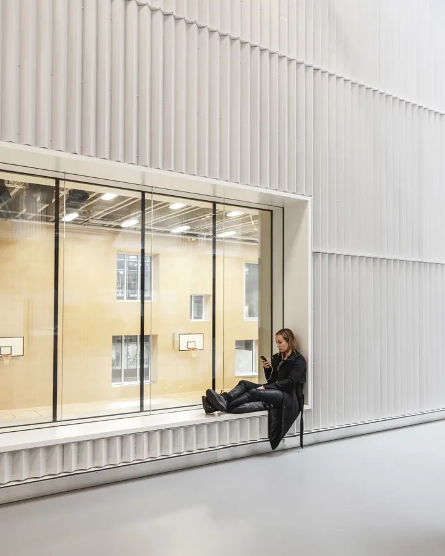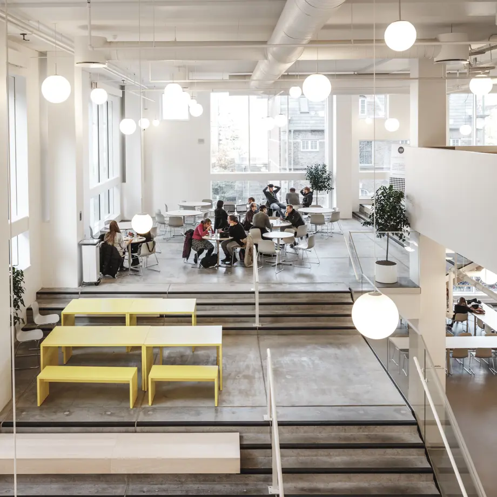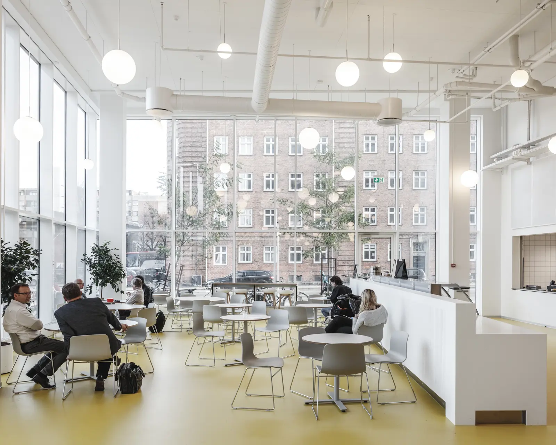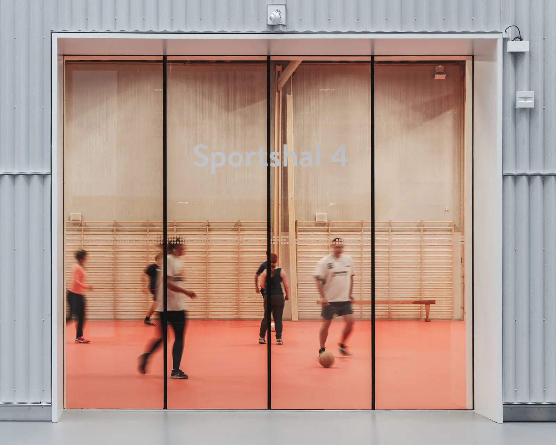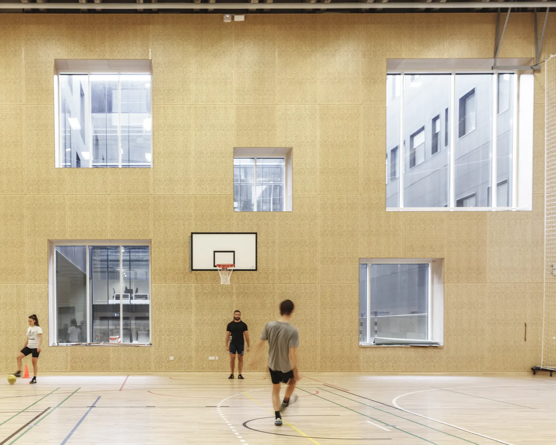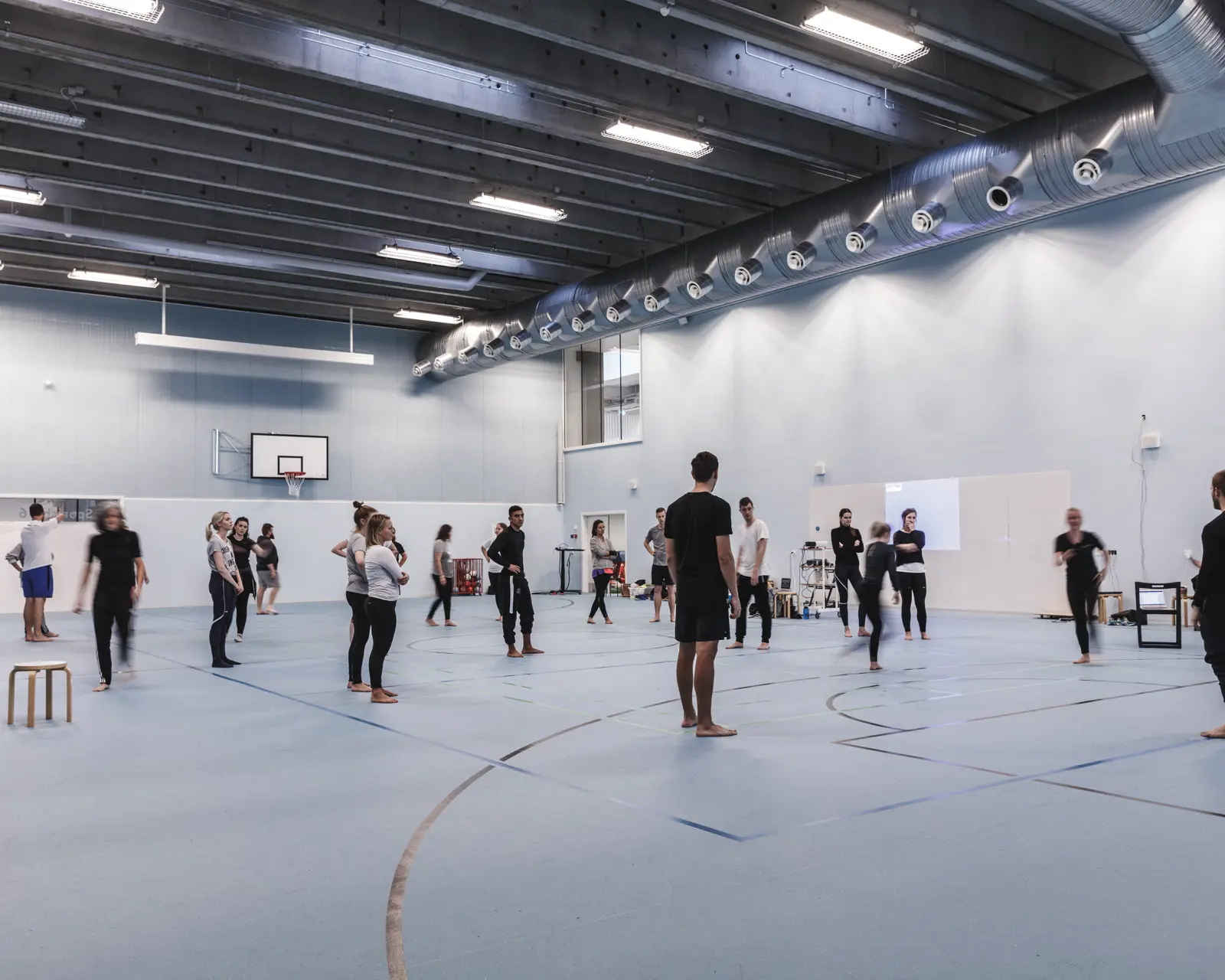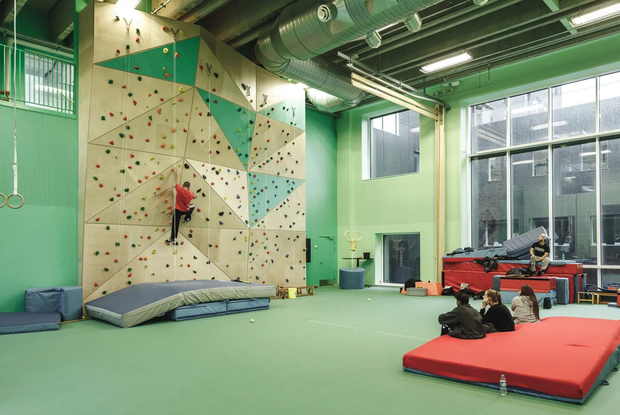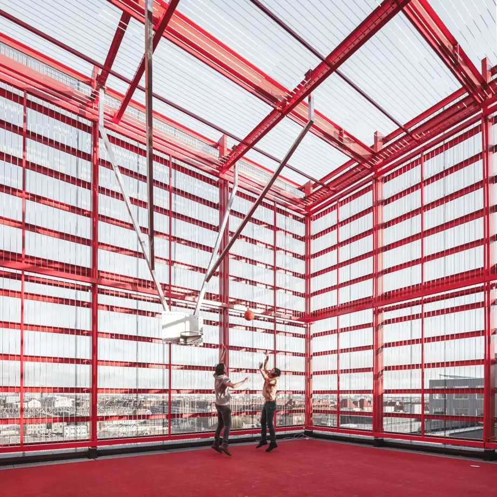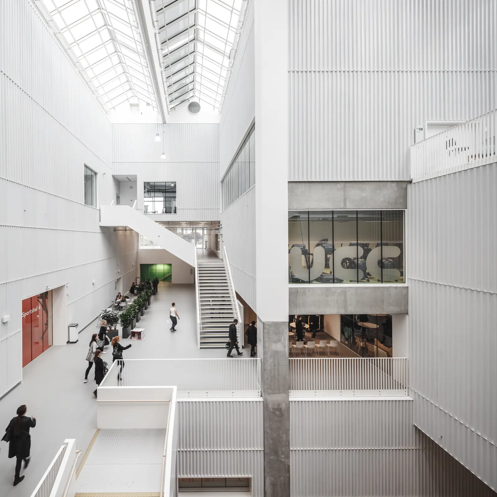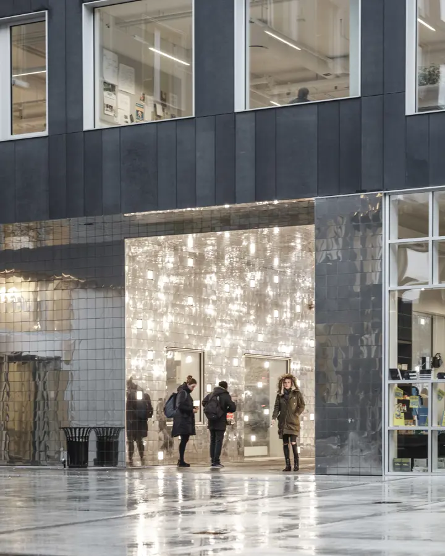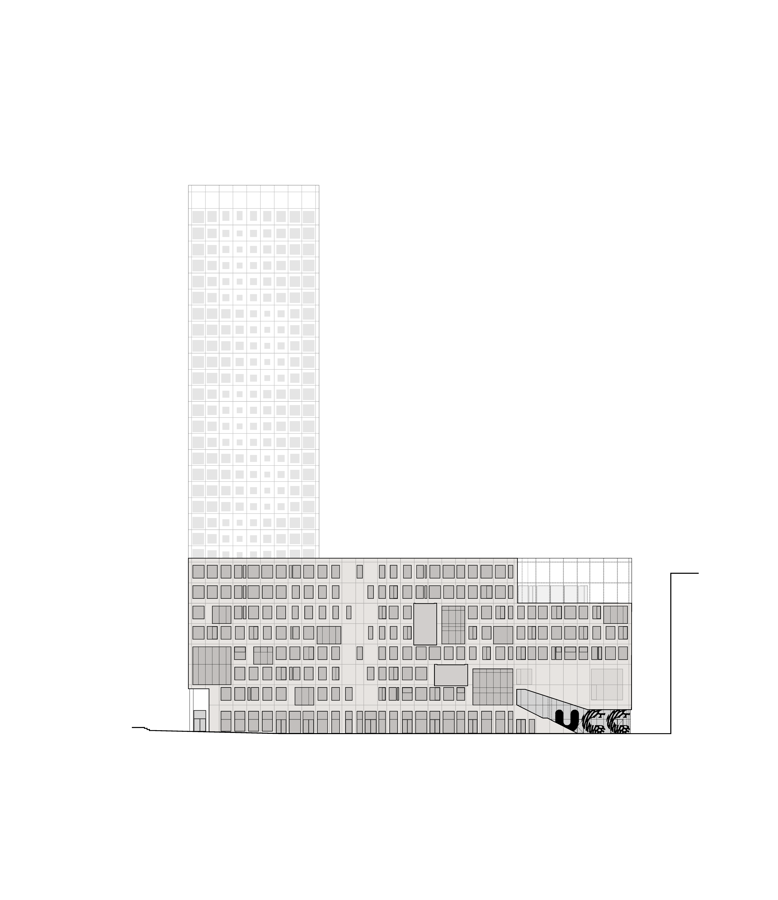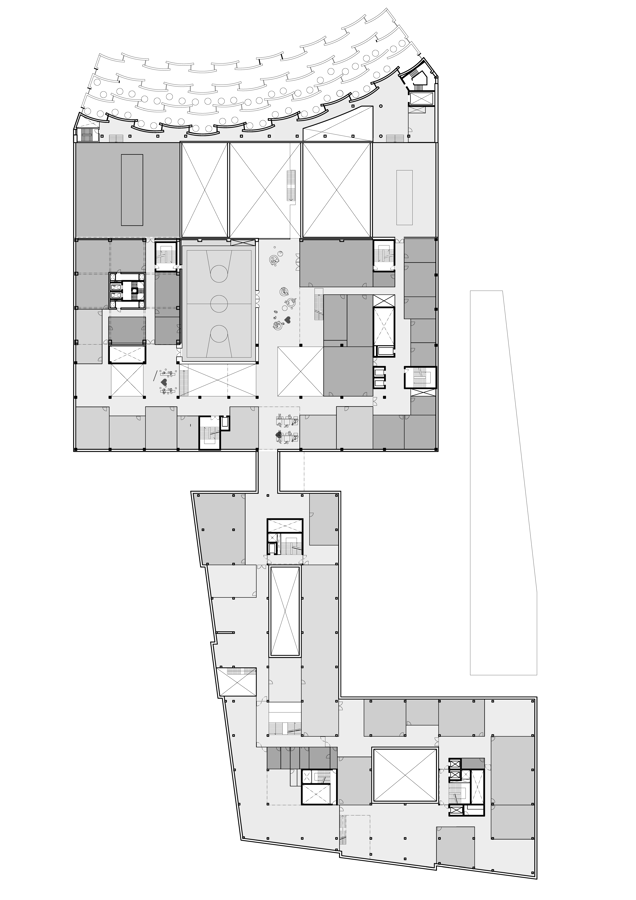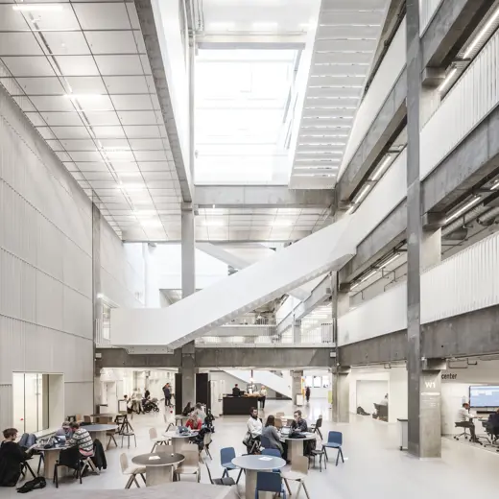
Campus of the University City College Capital
-
Client
Carlsberg Byen Ejendomme P/S
-
Team
Christensen & Co Arkitekter, COBE, NORD Architects, Effekt, NIRAS A/S, Masu Planning Aps, WAW
-
Location
Humletorvet 3, DK-1799 Copenhagen V
-
Size
57,000 m²
-
Status
Completed in 2016
-
Competition
First Prize

Education
A vibrant campus in Copenhagen’s historical Carlsberg City District
The Campus of the University College Capital (UCC) is a coherent, vibrant and multi-functional campus that forms the Station Area in the Carlsberg City District. More than 12,000 students and 10,000 rail commuters visit daily, making it the main generator of urban life in the Carlsberg City District. Designed as an extension of the city, the Campus of the University College Capital is a study environment that invites students to use the multi-functional facilities throughout the day, thus generating a lively scene also after hours.
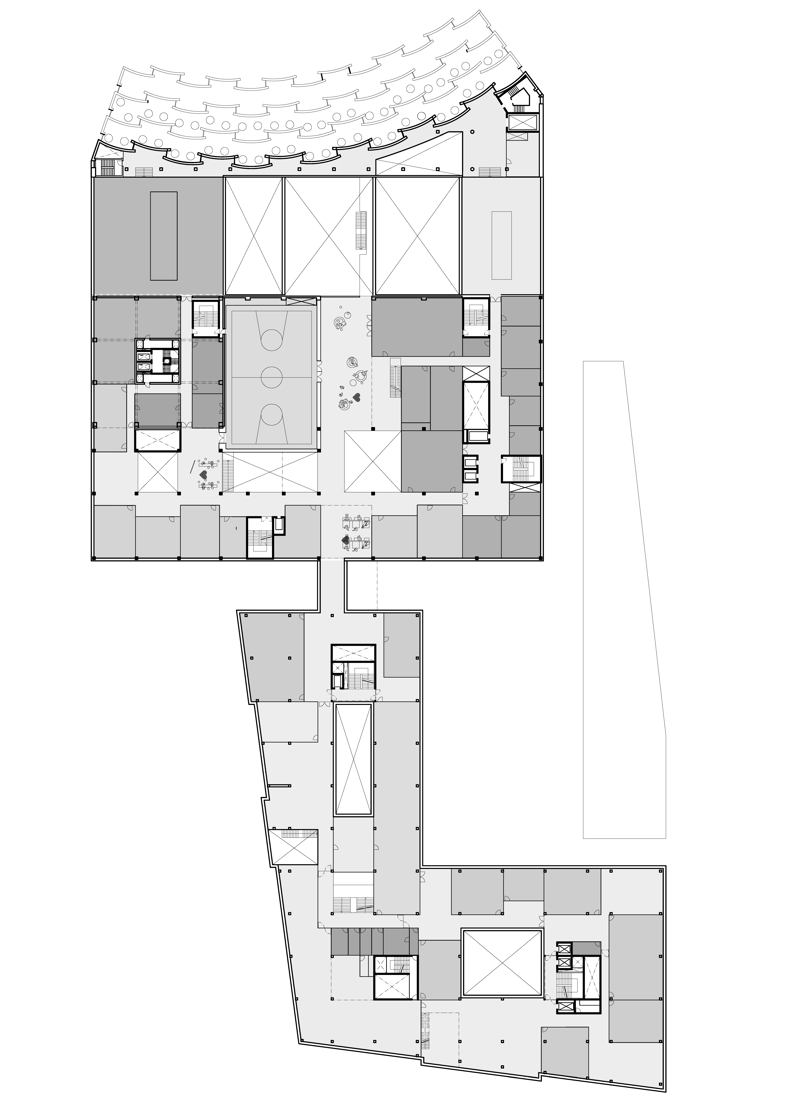
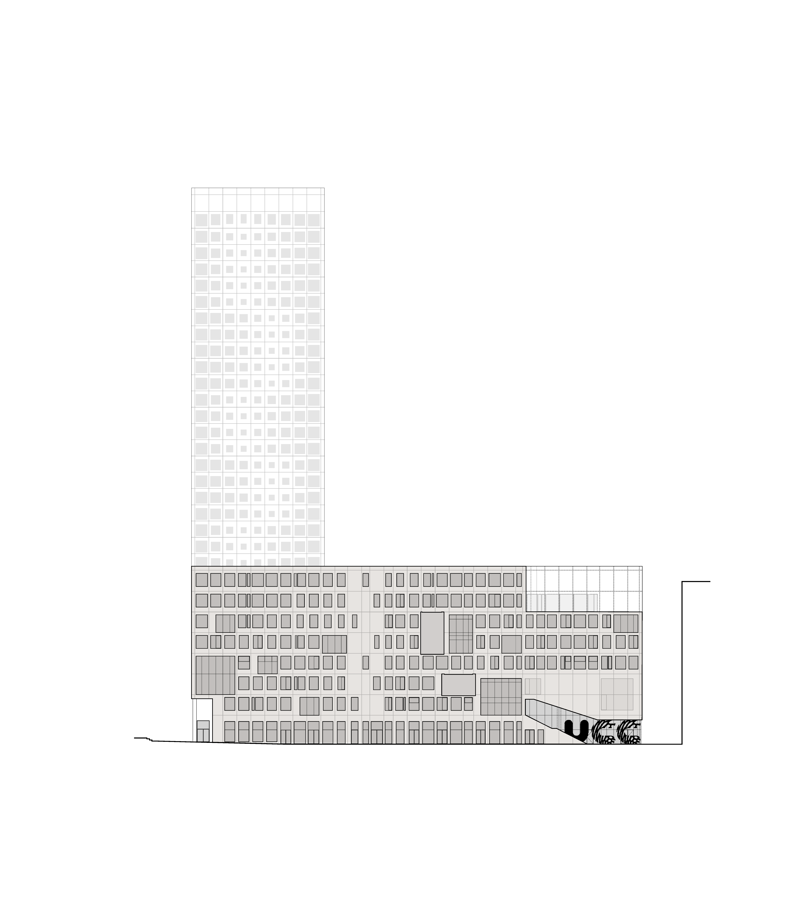
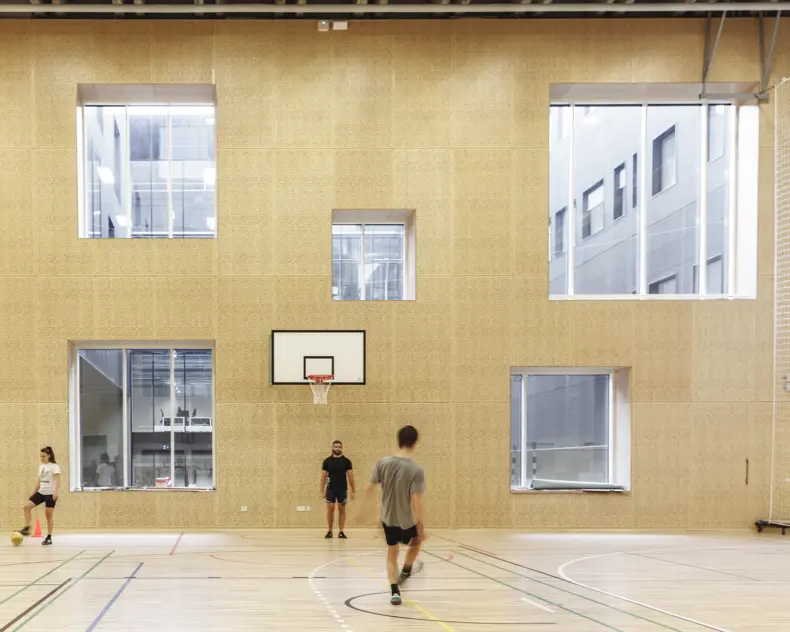
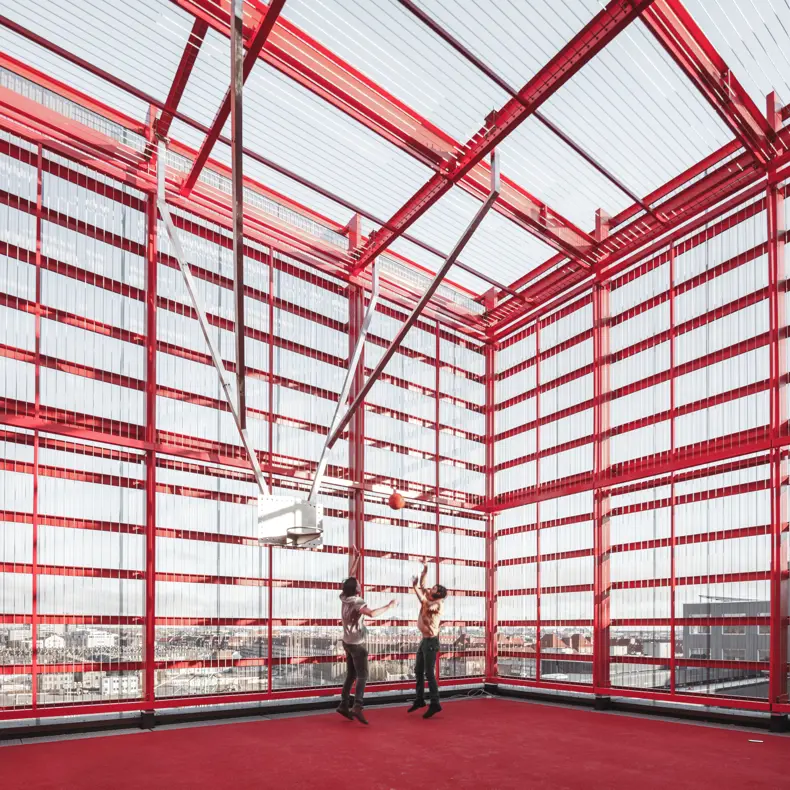

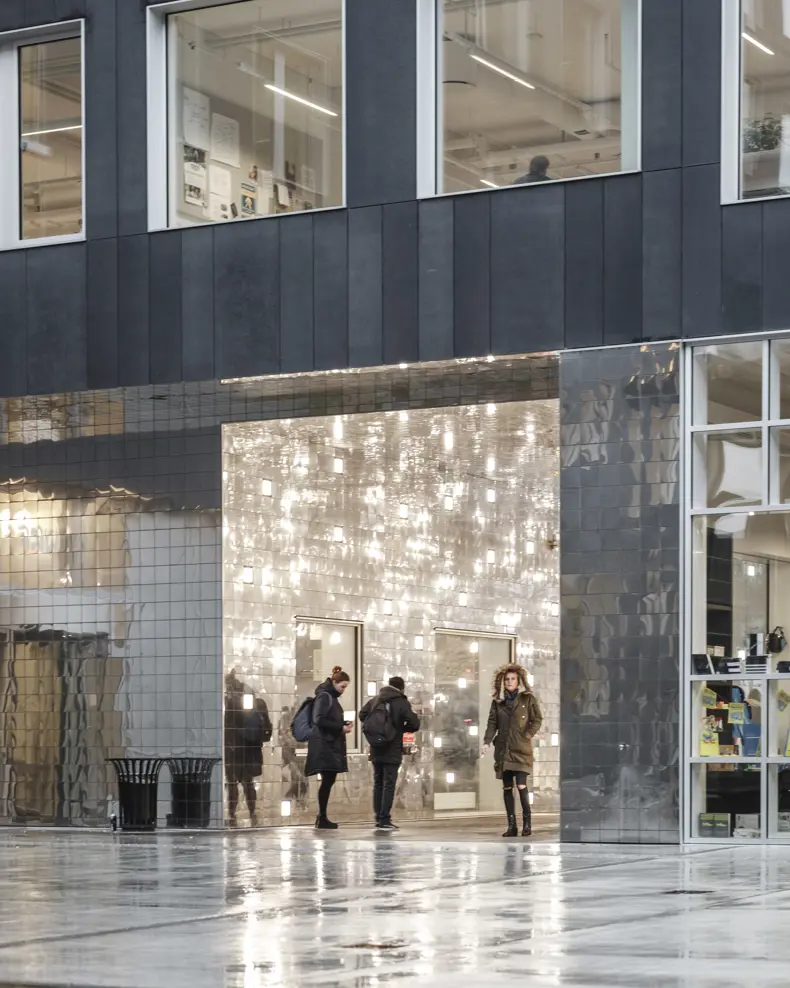
More projects

