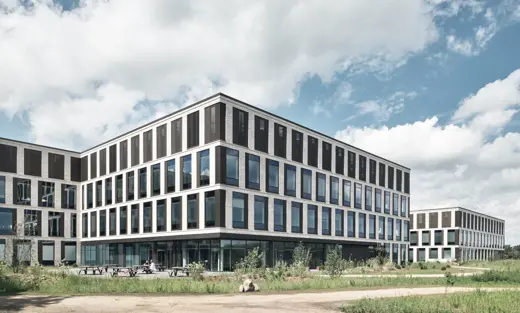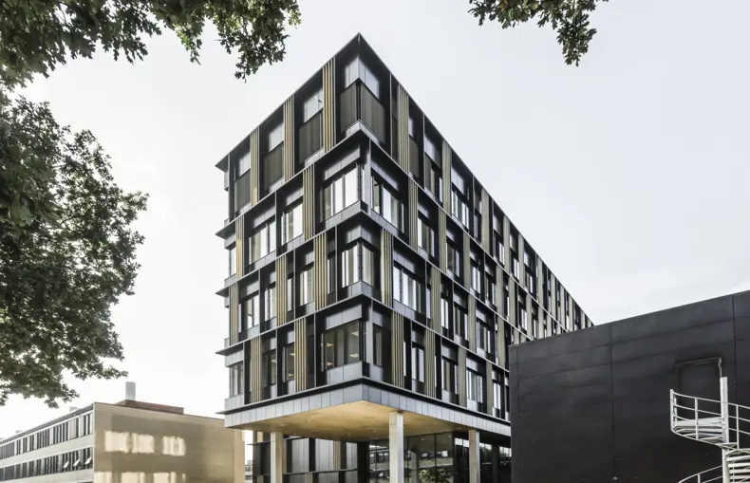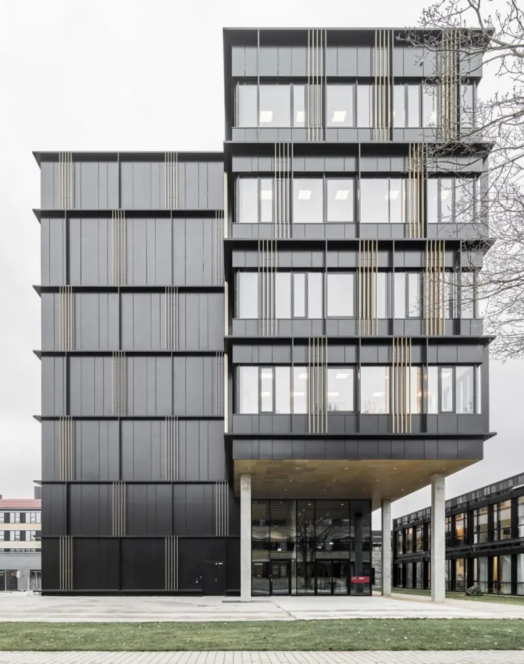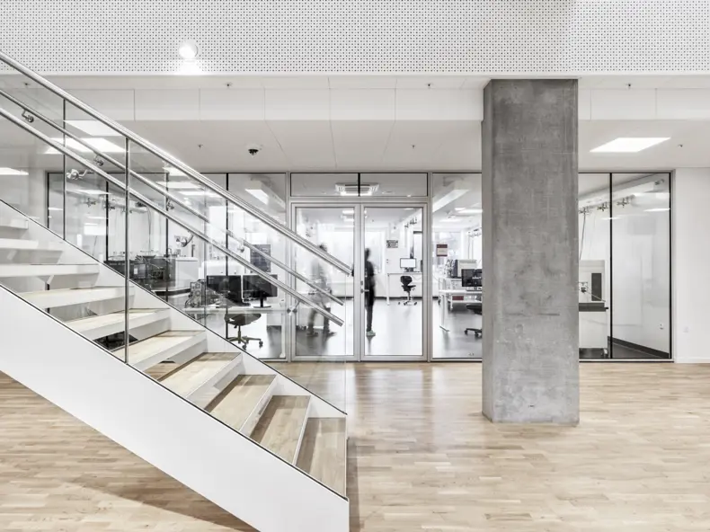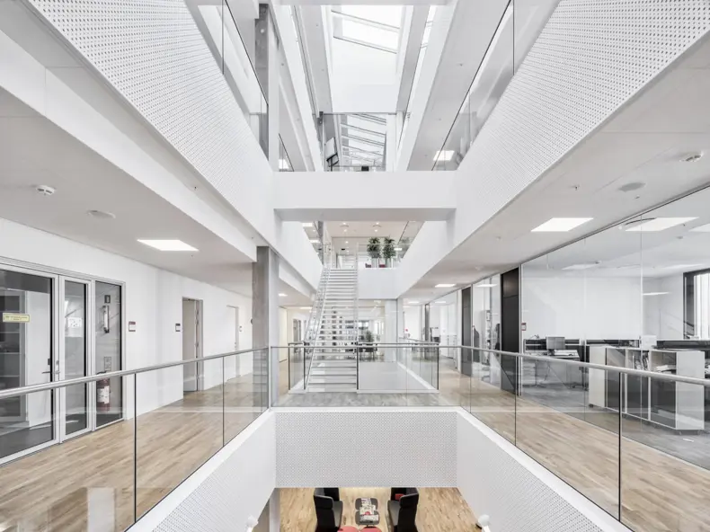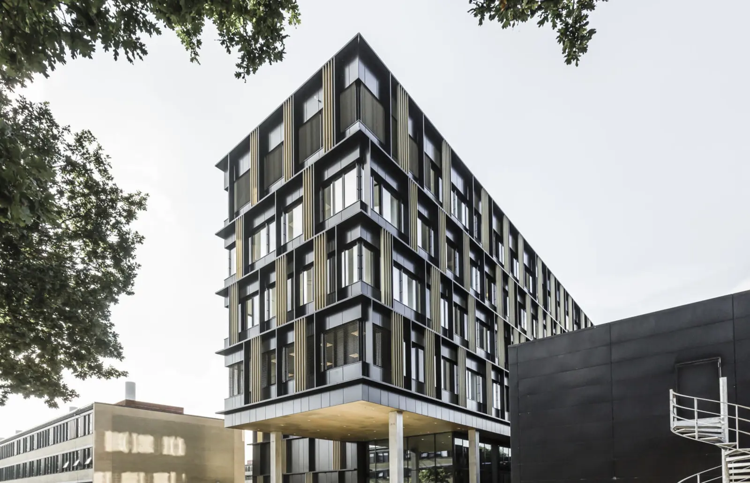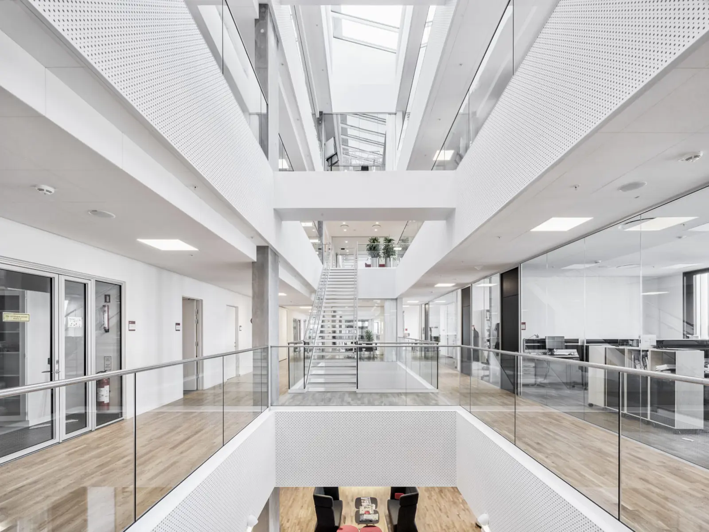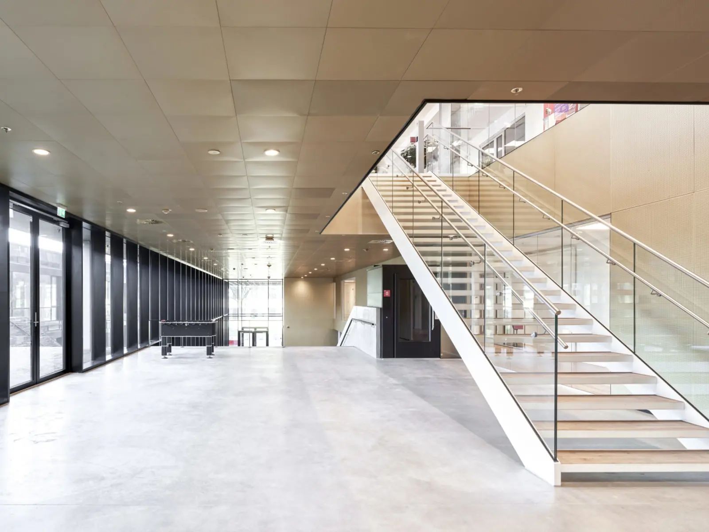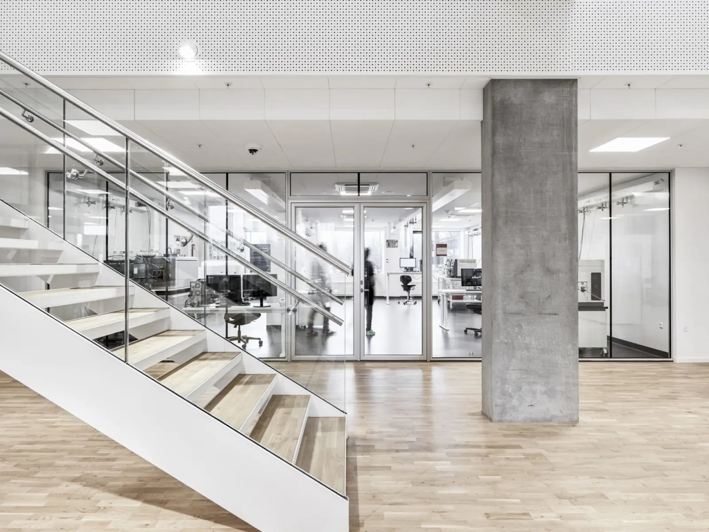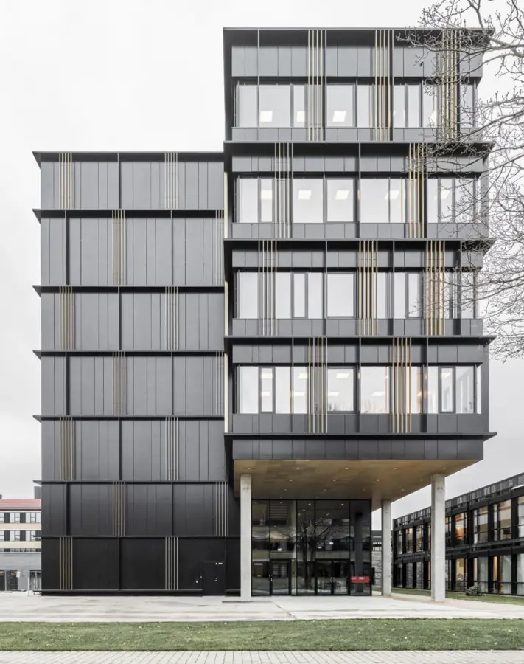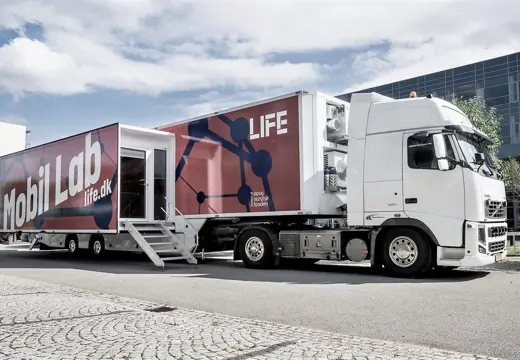CFB is composed of two slender wings - a reinterpretation of DTU campus’ original 100m wings built in 1961-75. CFB sets itself apart with a staggered design that divides the building into two independent parts by an airy, longitudinal atrium space. The building’s eastern wing houses the more specialised laboratory functions, while the western, more open wing, encompasses flexible office spaces.
The landscape spaces abut the building’s ground floor with the inner and outer staircase occupying the gradient of the land. Both indoors and outside the staircase serves as recreation for the users, and on special occasions, can serve as seating for assembled students.
A natural flow across floors
Inside, CFB accommodates a natural flow where the tall atrium supports a sense of closeness and accessibility between research units, despite being distributed over six floors. The ground floor opens up as an inner street where students and staff alike can actively share facilities and a social setting.
The flexible, modular layout provides ideal support for the dynamic flow in the building, while reducing the need for major, expensive changes. This ensures immediate functionality in terms of current use, while also constituting a sustainable building in overall financial terms.
Referencing the surrounding buildings
CFB’s exterior is characterised by a matt black aluminium façade that stands out with a clear layering of black aluminium cornices, which scale the height of the building.
Even though the density of the building disrupts the rest of the DTU campus, its contemporary approach in many ways interacts with the campus’ overall entity. CFB is located right next to the large Life Science & Bioengineering complex. Together with this and the other buildings, it forms a great framework around Kemitorvet, which is a setting for socialising and regularly organised events.
