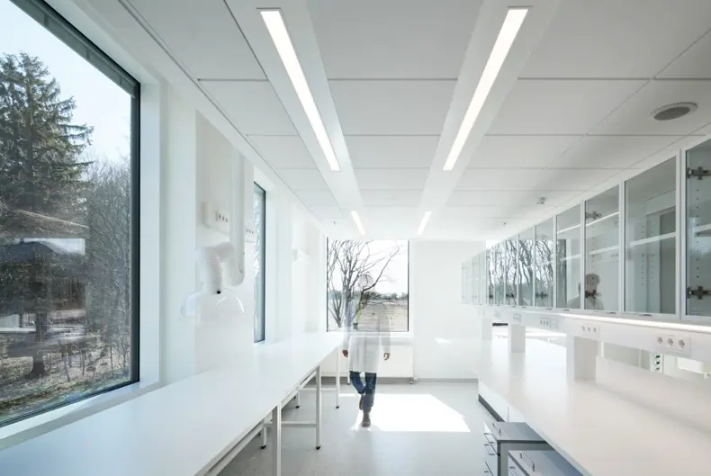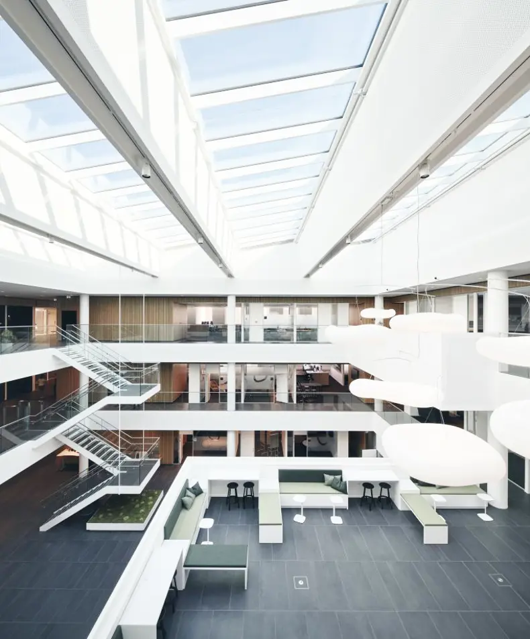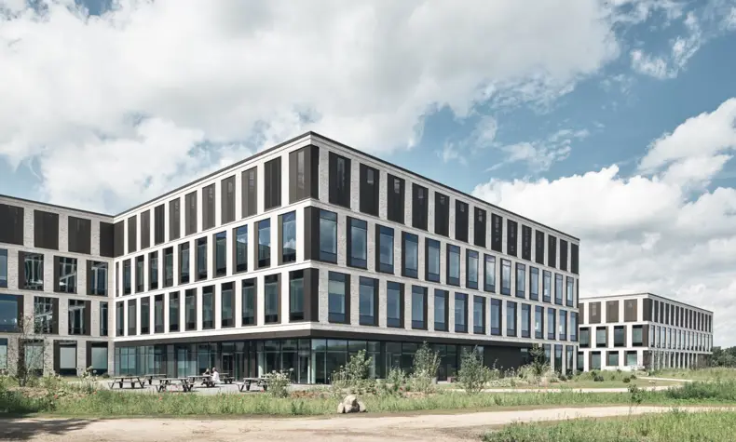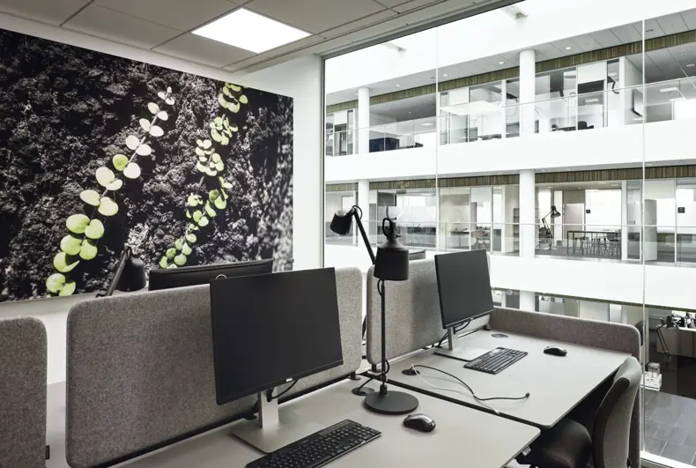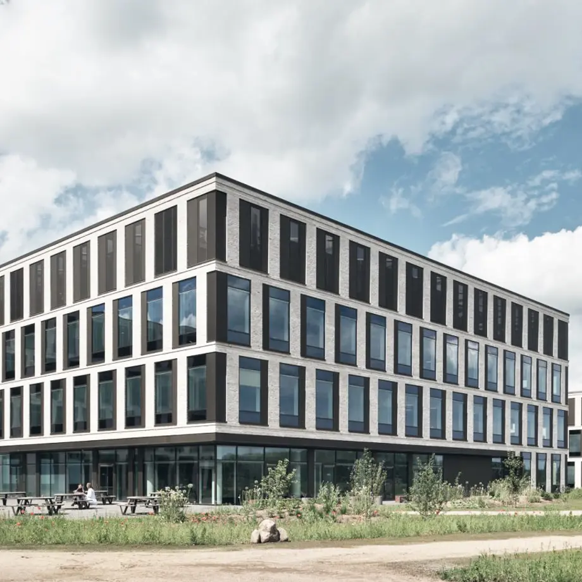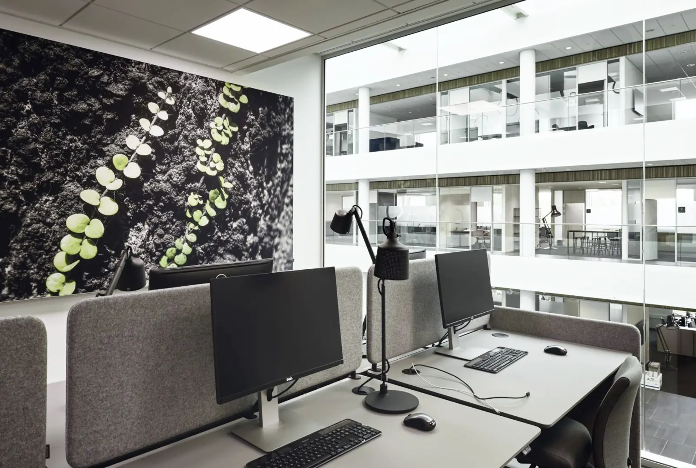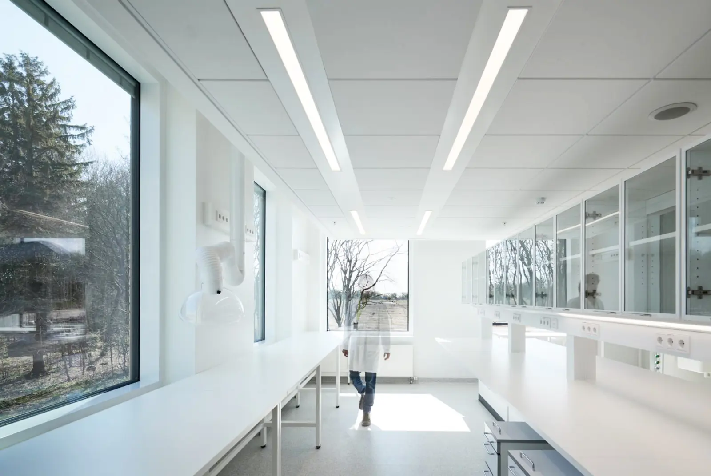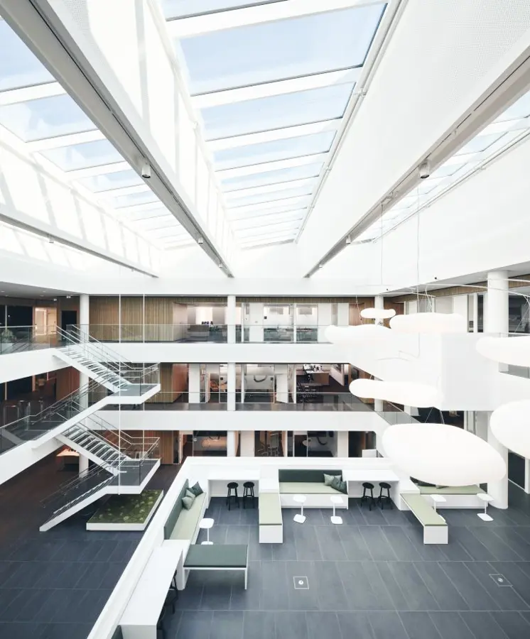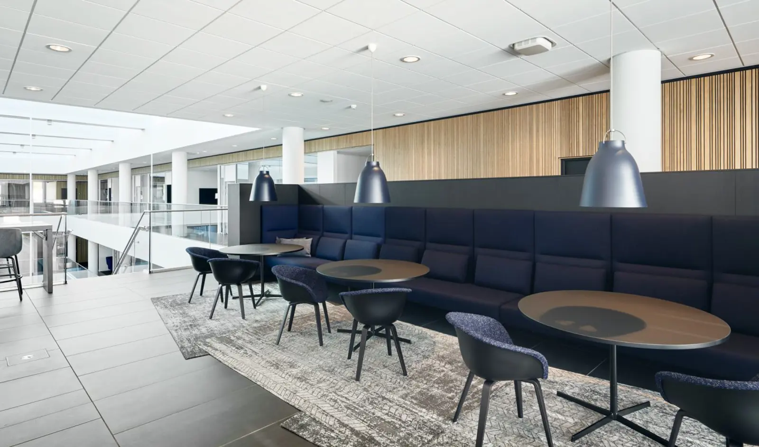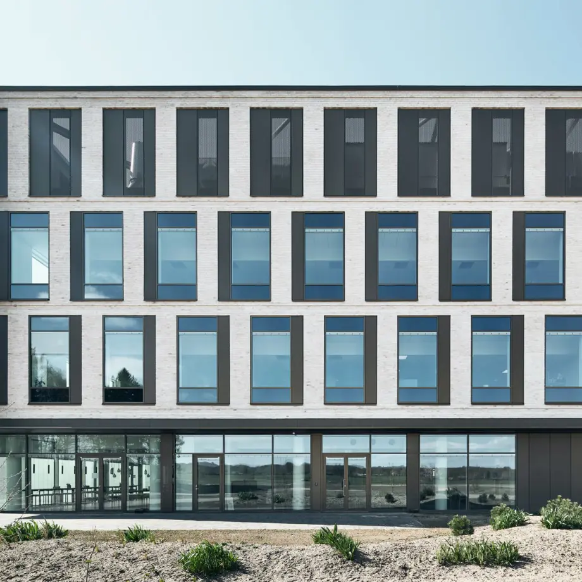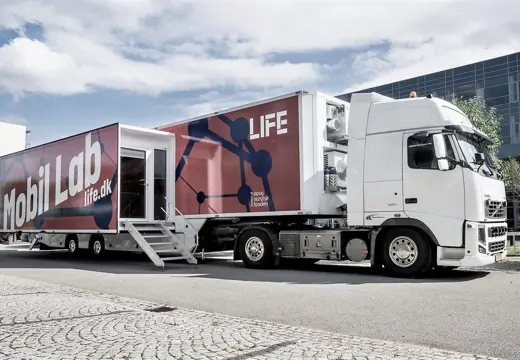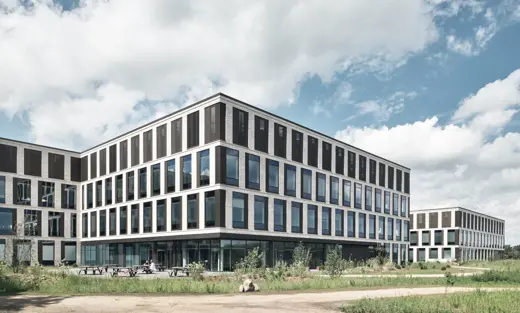
Novonesis Headquarters
-
Client
Novozymes A/S
-
Collaborators
GHB Landskab, Rambøll
-
Location
Biologiens Vej 2, DK-2800 Kongens Lyngby
-
Area
38,000 m2
-
Status
Completed in 2019
Life Science
A global hub for biotech where science and nature interweave
Novonesis headquarters is a research centre formed by the ambition of establishing a global hub for biotech. Located near the Technical University of Denmark, it is designed as a visionary life science complex with uniquely tailored facilities for world-class research and innovation.
Novonesis headquarters is the new epicentre for the research and business development of Novonesis, formerly known as Novozymes, the world leading company in biological solutions. From outside and in, the architecture is formed to accommodate the company’s deeply rooted connection to nature and the science behind it. The campus starts with the landscape, located on a natural plot where the existing qualities have been preserved. The building stands just four stories tall in a light, sandstone-coloured brick, which ensures a homogeneous and tranquil expression that unites the large complex as a subtle entity in the natural surroundings.
The work place of 800 employees, the campus consists of both laboratory facilities and office spaces. It is designed as four juxtaposed squares that divide these functions with two laboratory structures and two administrative structures. Each with its own atrium space, the four structures are an entity in itself yet they join at the corners creating an inner street, ‘Exploration Lane’. This consolidates the infrastructure of the complex and distributes the flow of movement out into the individual buildings, supporting interdisciplinary collaboration and innovation while also being a space for more informal gatherings.
