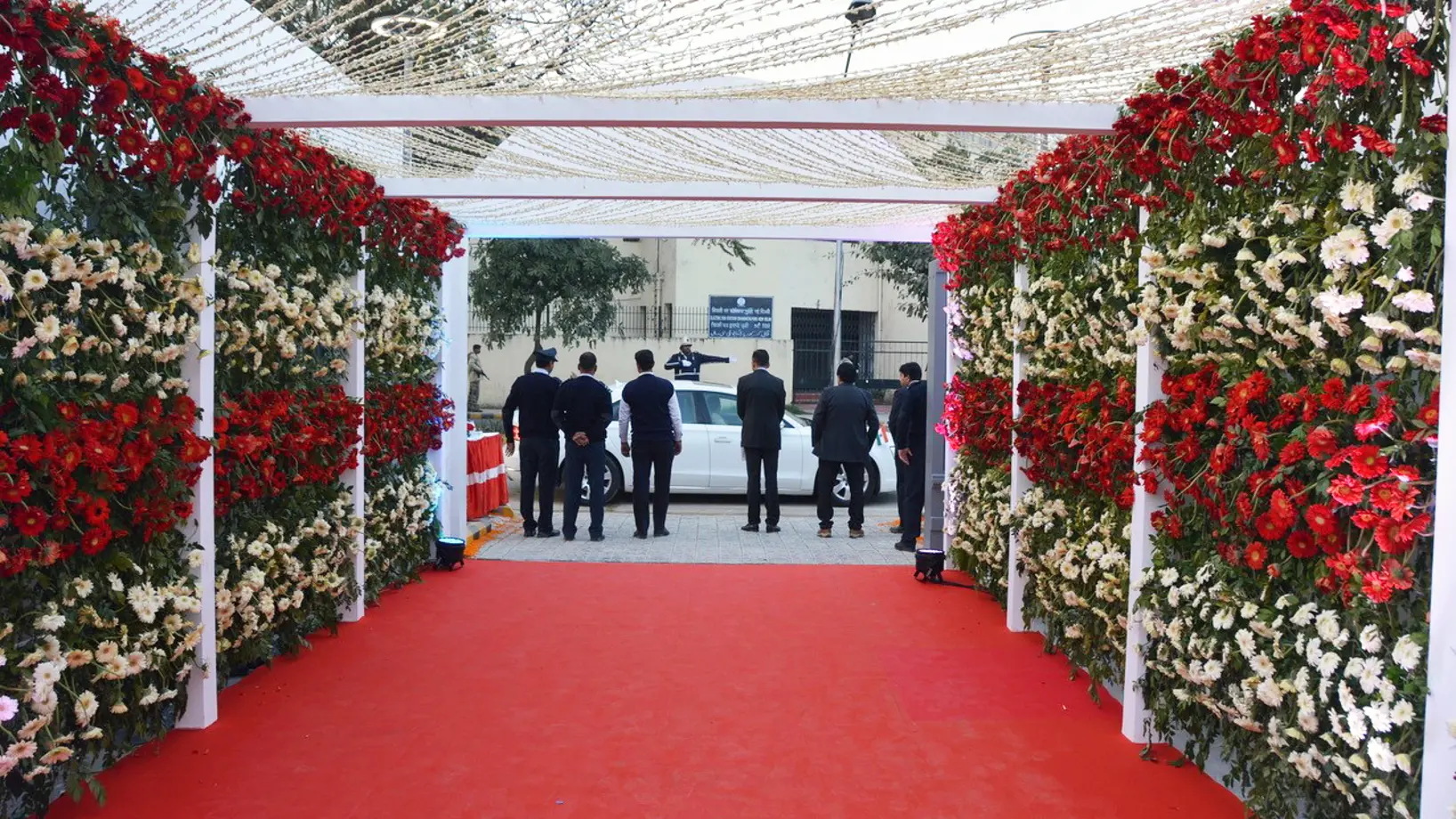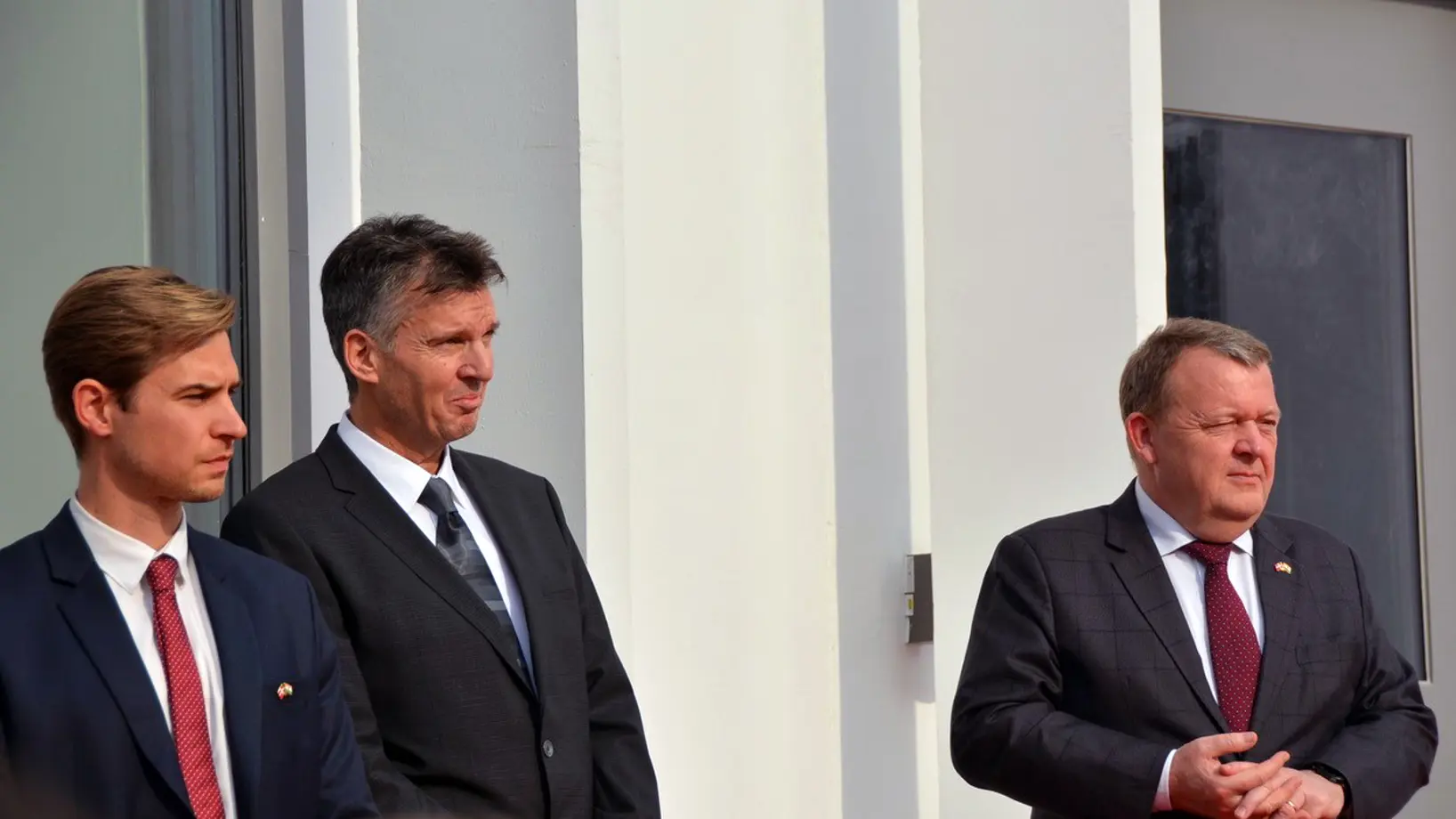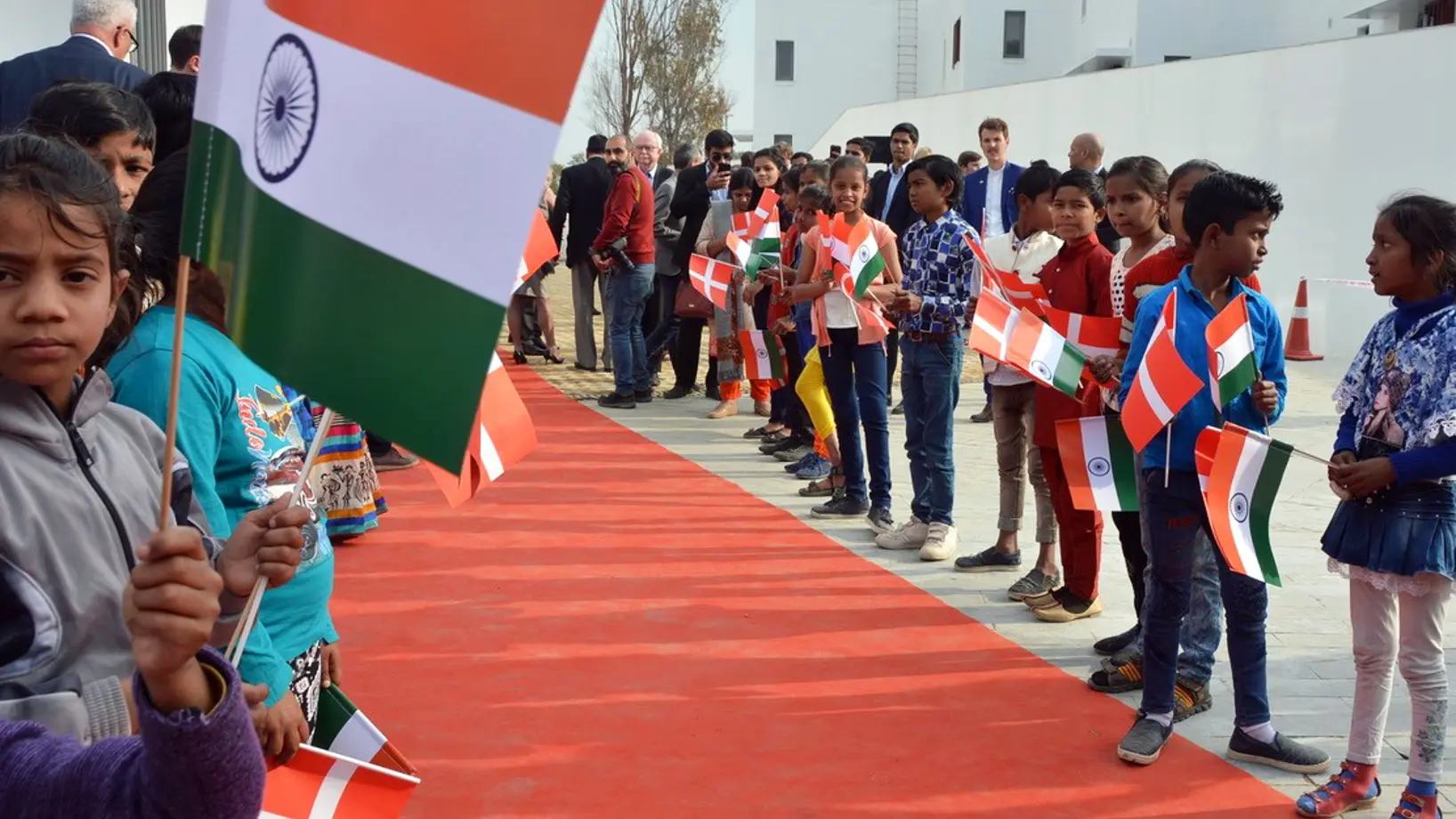News
19.01.19
Danish modernism meets exotic India in new embassy
Danish Prime Minister Lars Løkke Rasmussen recently inaugurated Denmark’s new embassy in New Delhi, India designed by Vilhelm Lauritzen Architects. The vision is a state-of-the-art building reflecting Denmark’s democracy, freedom and open mind.
Denmark’s new embassy is situated alongside a lush boulevard in New Delhi’s diplomatic district Chanakyapuri and was recently inaugurated by Danish Prime Minister Lars Løkke Rasmussen at an official reception.
In 2010, Vilhelm Lauritzen Architects won the architectural competition for the new embassy the Ministry of Foreign Affairs. With nine years underway and the first new embassy in a number of years, it functions as Denmark’s official representation, including a visa department and an incubator section for Danish companies in India.
Danish modernism in exotic surroundings.
The new embassy represents the best of Denmark from the inside out. The shared vision of architects and the Ministry of Foreign Affairs was an open, democratic and welcoming building with a high security level.
Torsten Stephensen, partner at Vilhelm Lauritzen Architects and design manager says:
“With a reference to classic Danish modernism the building has a light and intuitive expression. There is plenty of daylight, air and clean lines throughout the building with a discrete layer of high security.”
The building consists of two angled three-story lanes connected by three connecting ducts form two inner courtyards. In contrast to the embassy building’s geometry, staff residences lie in a series of two-story cubic terraced houses on the southern part of the plot.
Facade design handles bright sunlight and warm climate
The exotic climate and powerful light underlines the difference of Indian and Danish latitudes. The warm climate presented some interesting challenges for the Danish architects who had to create a well-functioning indoor climate.
“In the Nordic countries daylight is a luxury. In India, we have worked to keep the sun out and only allow just the right amount of light through,” says Torsten Stephensen.
The solution is a façade where bright, distinctive vertical slats shield the strong sunlight, while simultaneously allowing visibility to both the sky and the green space of the embassy premises. The slats are a Danish interpretation of the northern India’s tradition of filigree-covered verandas.
Vilhelm Lauritzen Architects has previously designed two of Denmark’s embassies – the one in Washington in 1960 by architect and founder Vilhelm Lauritzen himself and the latest Danish embassy in Maputo, Mozambique inaugurated in the year 2000.



