News
26.08.22

Perspective
01.09.15
Interview with Simon Natanael Svensson, architect and partner at Vilhelm Lauritzen Architects
We sat down with partner Simon Svensson to have a conversation about transformation and renovation. With projects such as KB32, Frikvarteret Housing, and Shell House in Copenhagen, Simon has many years of experience in this field. Read along as he shares his insights, rules of thumb, and ambitions.
What is the most important thing to keep in mind when transforming and renovating buildings?
"Transforming and renovations requires experience and knowledge, and the most important thing is to thoroughly familiarise yourself with the building’s details, history, and its many layers before beginning the work. This includes materials, proportions, and the choices previously made. You need to understand how the building was originally thought out – both in terms of construction, layout, and function – and what has been changed since, and why."
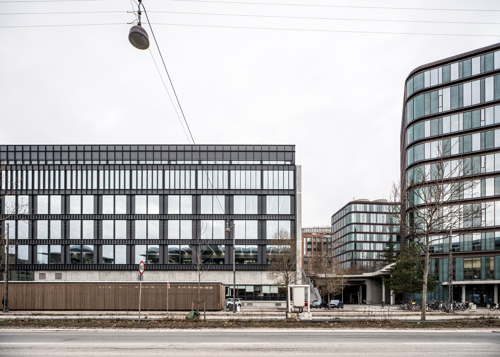
"When we worked on KB32, it was an adaptive reuse project of what was then an abandoned railway hotel. It was originally designed by the Danish architect Ole Hagen in 1967 and is located on Kalvebod Brygge in Copenhagen. When we began the process, it was with great respect for the original architecture, while also aiming to tailor the building with new functions and a new architectural expression, where the story of the building could still be read. The building itself is 180 meters long and six storeys tall, and had previously undergone several renovations of varying degrees, with the result of erasing the original architectural thoughts. So, when handed the project, we were facade with a building characterised by the many hands who individually had tried to maintain the long brutalist structure through decades."
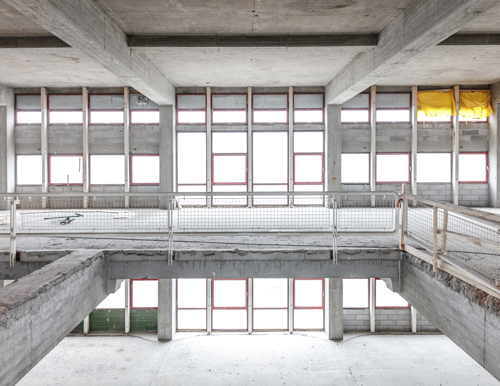
"Several analyses showed that the building was sound and healthy, so from a climate perspective it made no sense to demolish it. The local plan allowed us to add extensions, but all concerned agreed that the goal was to preserve and return to the original starting point from the 1960s. This gave us the opportunity to work with the original architectural expression and the building’s tectonics. We preserved the robust structural frame and exposed the concrete behind the many layers that had been added over time. This also made it possible to minimise material consumption. Highlighting the raw concrete was a way of reinforcing and working with the building’s original form and expression rather than working against it. Today, KB32 is arranged as a flexible, open office building where Poul Schmith/Kammeradvokaten and the Danish National Archives (Rigsarkivet) carry out their daily activities."
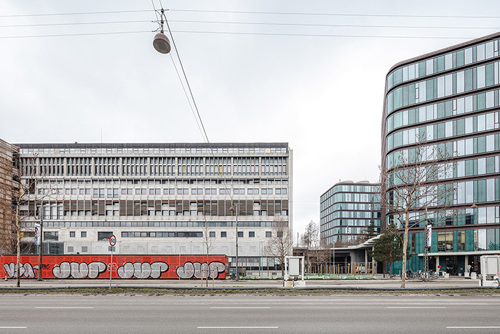
"Therefore, transformation is all about understanding what has worked, and what no longer does. As architects, we must be able to identify the qualities worth preserving while also improving the building for it to last as long as possible. Transformation is not about making everything look like the past or hiding it behind a beautiful facade, but about respecting the architectural choices previously made."
What makes adaptive reuse and renovation complex?
"Renovation and adaptive reuse are complex, as you often do not know exactly what you are dealing with. That’s why it is crucial to be open and honest about the risks that may be associated with the process – both with clients, partners, and other stakeholders."
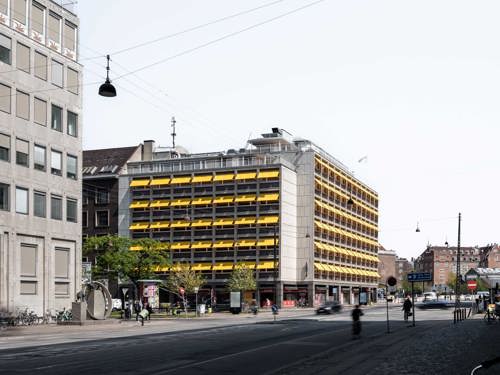
"When we began the restoration of the Shell House in central Copenhagen in 2020, it quickly became clear that the building carried a history of its own – and its own limitations. It is a post-war building, marked by material shortages, which left traces everywhere, and we felt that once we started the renovation.
At the same time, it is a house with a significant story. The original building on the site was bombed in 1945 after being used by the Gestapo as their Danish headquarters. In 1951, our founder, Vilhelm Lauritzen, designed the building as we know it today. So, when in 2022 we were selected to carry out the restoration, it was naturally with great respect for both the history and the building itself."
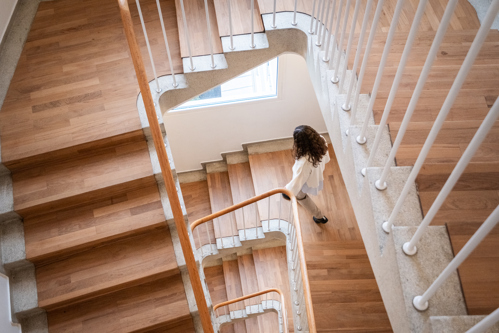
"To be frank, we did not really know what we would find until we were there, starting to dissect the building. We had the original drawings, but only after a thorough dismantling and various investigations we could truly assess the condition and load-bearing capacity of the structure. And perhaps this is exactly what makes transformation challenging: you must make decisions all the way through the process. It requires patience, expertise, and especially the courage to work with the unpredictable.
Transformations are not like new construction, where almost everything can be planned. On the other hand, transformation enables qualities that are difficult to recreate within the conditions we work with today – spatially, materially, and in relation to context. There is a particular poetry in the existing, if you dare to give it space."
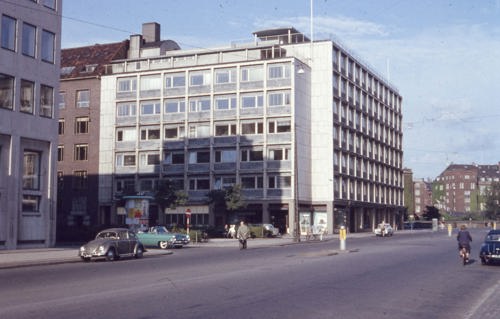
"At the same time, adaptive reuse makes it possible to create buildings that are far more flexible than those we typically construct today. Working with something that does not necessarily follow modern building regulations provides another kind of freedom – both in relation to current use and future adaptations. It is easier to change functions, move installations, adjust scale and orientation, because the age of the buildings allow it. Something as practical as a drainpipe can be moved, which in new construction would usually be completely out of the question. Because of this enormous flexibility we are working with a more robust and durable building."
What role does adaptive reuse play in urban development today?
"Working with adaptive reuse is essential as it creates a more dynamic and vibrant experience of the city. When we build upon what already exists, variation naturally arises – in expression, typology, and scale. All of this contributes with character, depth, and diversity to the city.
A great example of how adaptive reuse impacts the cityscape can be found in Copenhagen’s new neighbourhood, Nordhavn. In the Århusgade district, terraced houses, courtyard houses, and apartments stand side by side. It is a neighbourhood with both old and new buildings, creating an urban space that varies in materiality and offers a distinctive architectural expression. This helps shape a city in a human scale with strong tactile qualities. The smaller buildings stand close together, yet invitingly, allowing light to filter into small alleys, terraces, and courtyards."
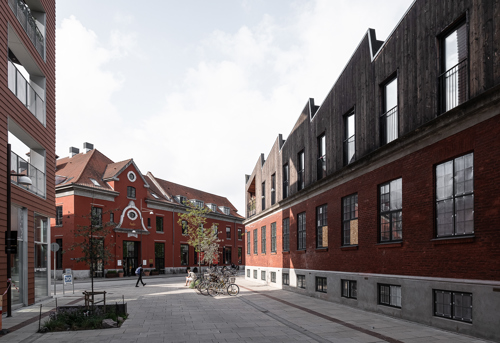
"Our project Frikvarteret Housing shows how the expressions of different eras do not necessarily have to oppose one another. What was once an old blacksmith’s workshop now functions as terraced houses. The adaptive reuse contributes to the character of the city, allowing locals and visitors alike to experience the story of the past."

"New is not necessarily better. This can be seen in some of the Parisian and modernist suburbs, where both architecture and resident composition are highly uniform, resulting in a monotonous experience. We need cities with diversity and historical layers – cities that tell stories about both the past and the present."
What advice would you give a developer facing the choice between demolition and adaptive reuse?
"My advice is that we should approach the task with humility – both in terms of the artistic and the technical aspects of transformation. Our predecessors were skilled architects, and we must respect that when we touch the architecture of the past. Even though today we are wiser, and digitalisation has given us opportunities that 50 years ago were unimaginable, it is important not to enter every transformation or renovation with the preconceived assumption that we can improve everything."
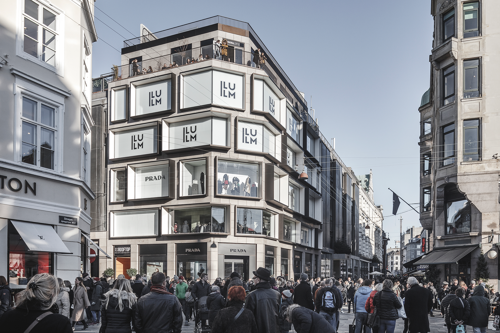
"One must ask whether it is truly affordable to demolish and build anew – not only from an economic perspective but, just as importantly, from a perspective of reducing resources and emissions. When we were tasked with working on Illum Department Store in Copenhagen, the client initially considered tearing the building down. But we found a better solution that saved both time and resources: we removed the top floor and renovated the rest. This also meant that we avoided triggering the requirements for a new local development plan.
Of course, adaptive reuse is not necessarily easier or cheaper than new construction, but it is often more responsible and meaningful. It is not about creating something entirely new, but about preserving and carrying forward what already exists – with respect for the identity and history of both the city and the building. In this way, we not only give something of value to ourselves today but also pass on an architectural legacy for future generations."