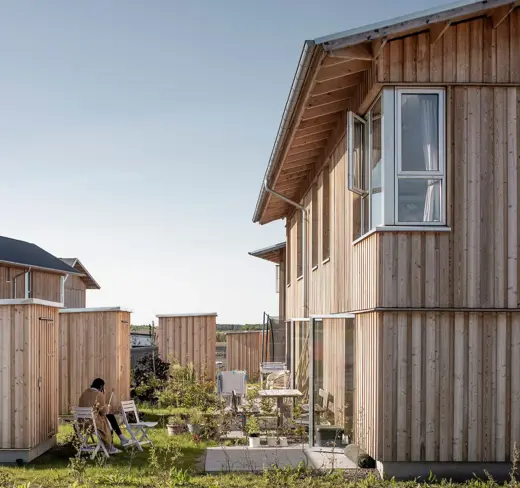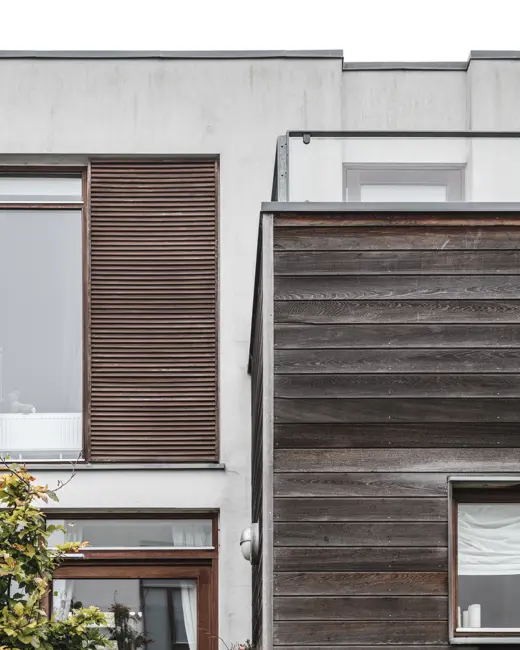
Amerika Have
-
Client
TK Development A/S
-
Team
1:1 landskab
-
Size
12,500 m²
-
Status
Completed in 2017

Bolig
Amerika Have
Amerika Have is a residential development in the Copenhagen Harbour that extends from the ferry terminal for the boats to Oslo. The development is laid out as a block structure with 115 homes of varying sizes and with a variety of views to Østerbro, Kastellet, and Nordhavn.
The composition of the buildings consists of 4-5-storey base with an open courtyard. The dominant, south-facing ‘tower’ is 13 storeys high. The sculptural composition of the building interacts well with the other buildings in the area. The tower and the base are aligned with the neighbouring properties and their heights.






Other projects















