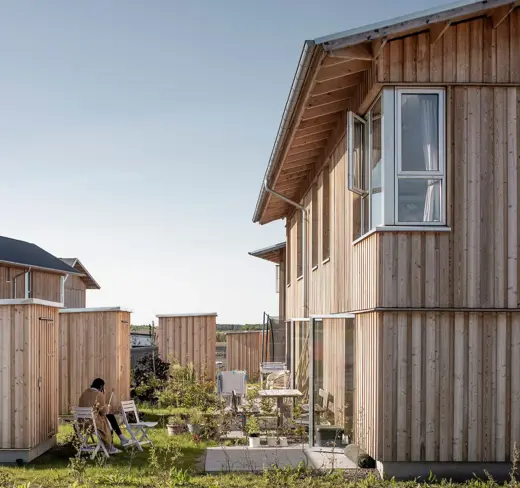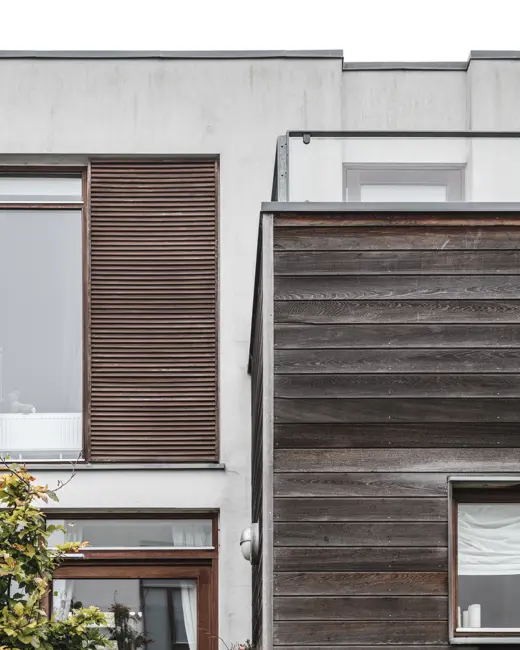
Carl Jacobsens Vej
-
Client
PKA Ejendomme
-
Team
1:1 Landskab, MOE A/S, V8 Construction
-
Location
Carls Jacobsens Vej, DK-2500 Valby
-
Size
11,150 m2
-
Status
Completed in 2016

Housing
Carl Jacobsens Vej
In 2012, Vilhelm Lauritzen Arkitekter won the competition for 76 attractive apartments at Carl Jacobsens Vej in Valby.
The building consists of two angled building bodies that form spaces around a sunny courtyard. The entire floor at street level is dedicated to commercial tenancies, shops and the possibility of a café facing the busy street towards Ellebjerg Station.






Other projects
















