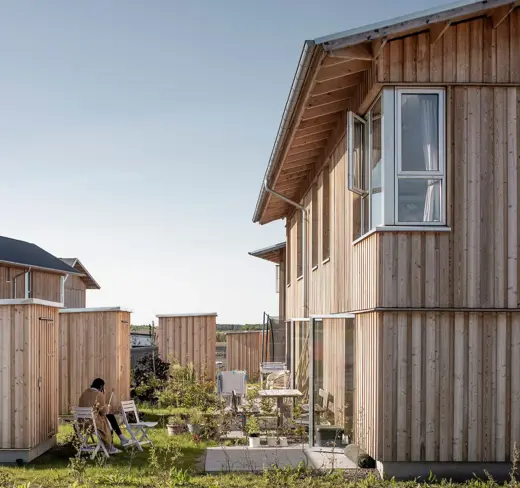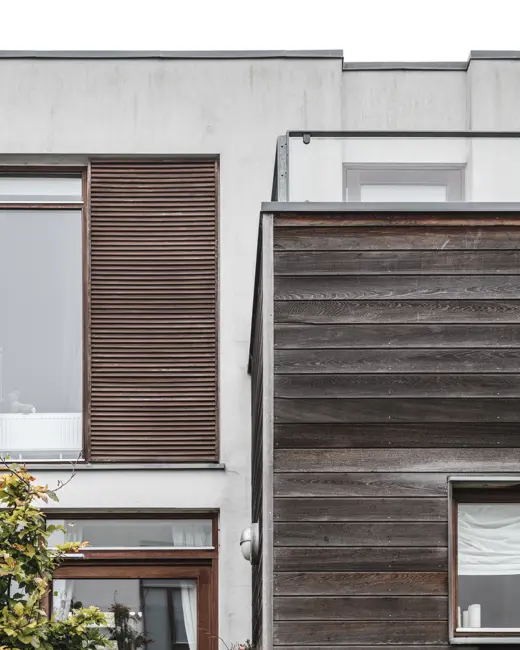
Carl's Tower
-
Client
Carlsberg Byen Ejendomme P/S
-
Team
Wingårdhs
-
Location
Olivia Hansens Gade, DK-1799 København V
-
Size
9,000 m2
-
Status
Expected completion 2025
-
Certifications
DGNB Gold

Housing
Carl's Tower
The 80-metre 'Carl's Tower' is one of the tallest buildings in Carlsberg Byen and is located in Building Section 6 West (BA6V). The tower consists of 23 floors excluding the technical floor, of which the top 18 floors contain approximately 100 apartments.
Carl's Tower was designed in collaboration with Wingårdhs from Sweden.





© CADWALK

© CADWALK

© CADWALK

© CADWALK
Other projects














