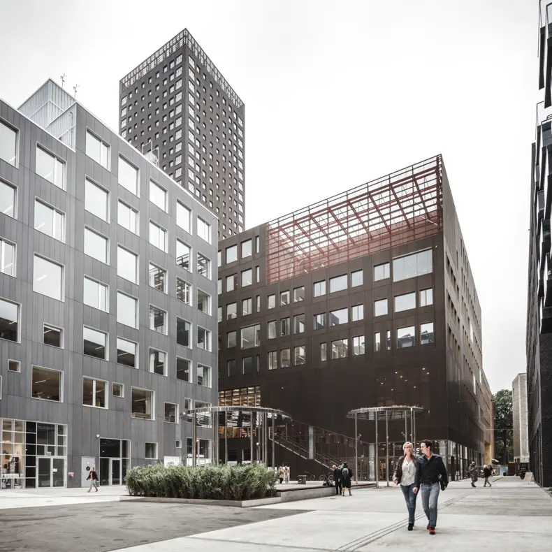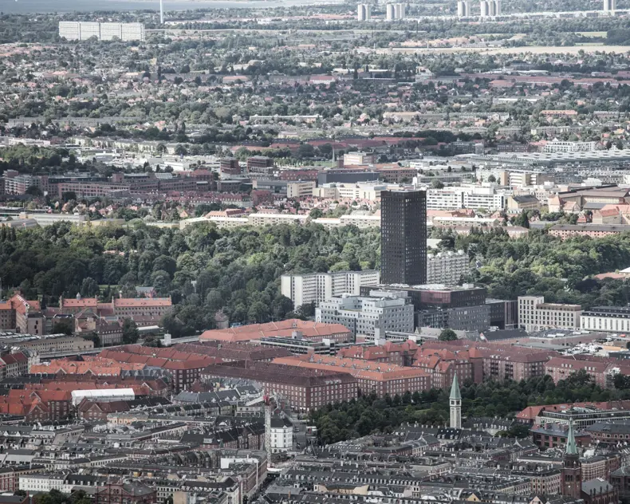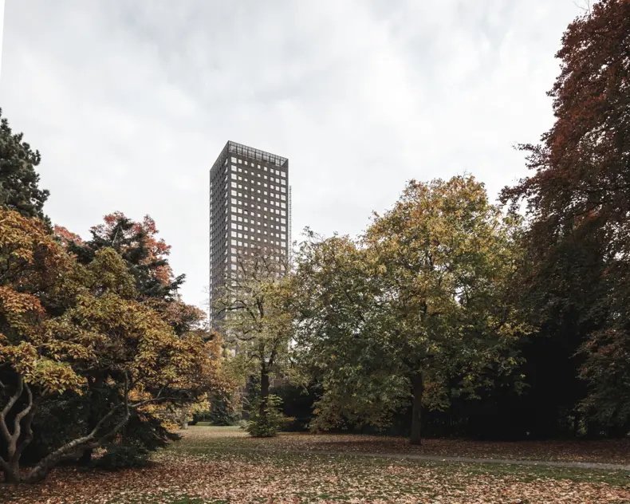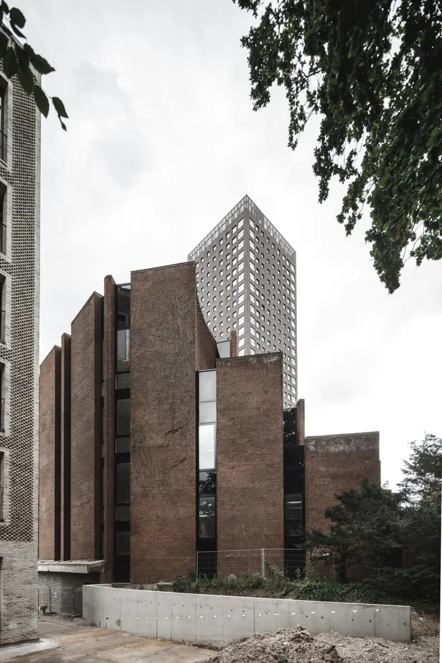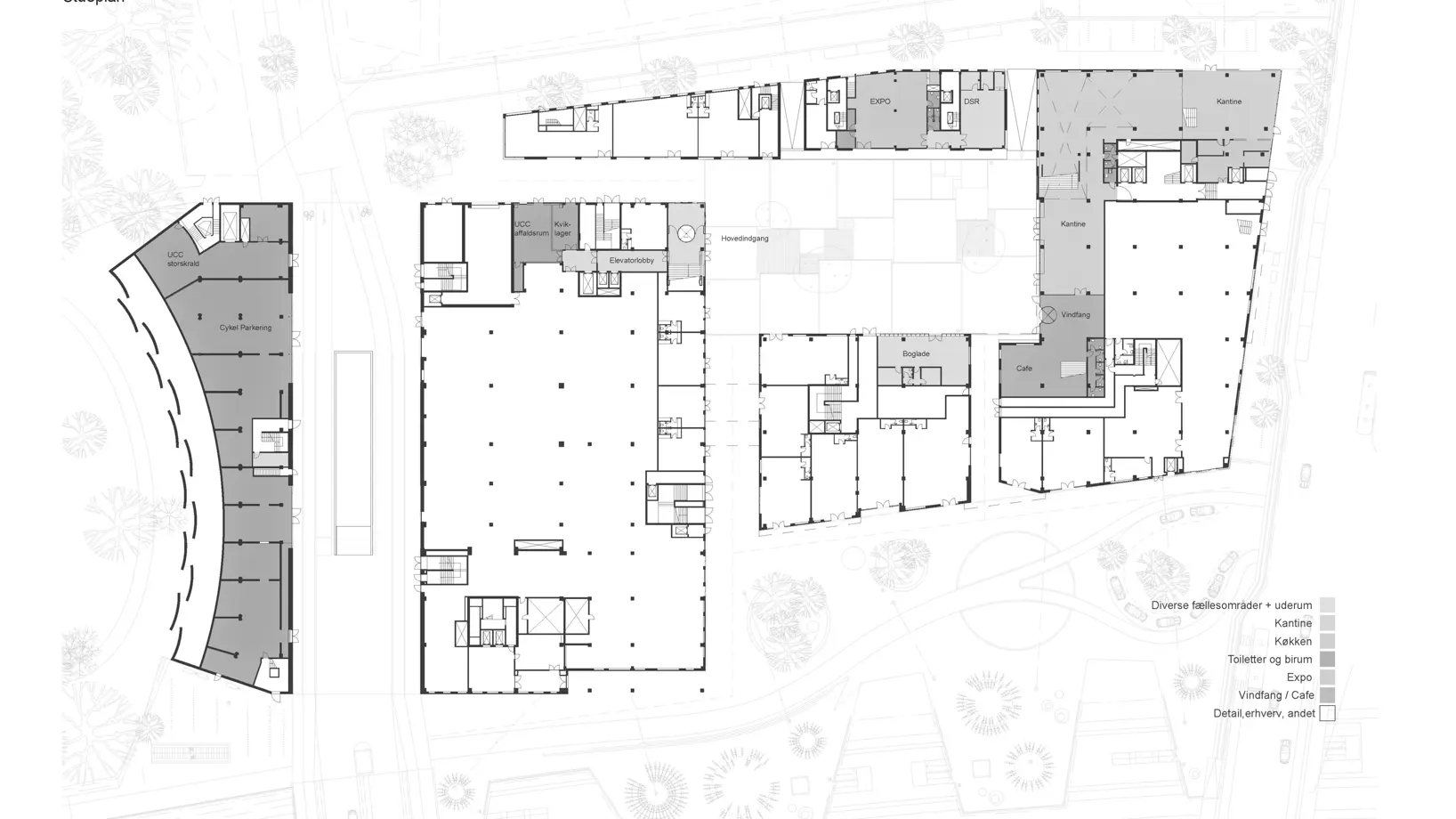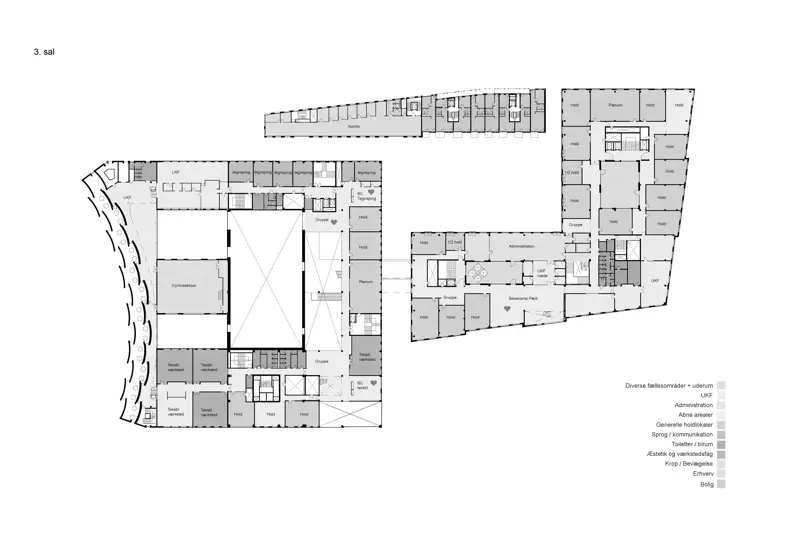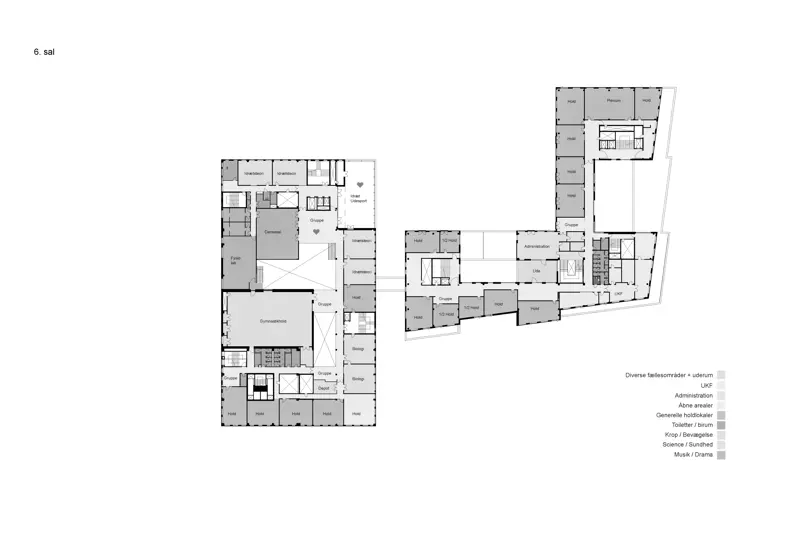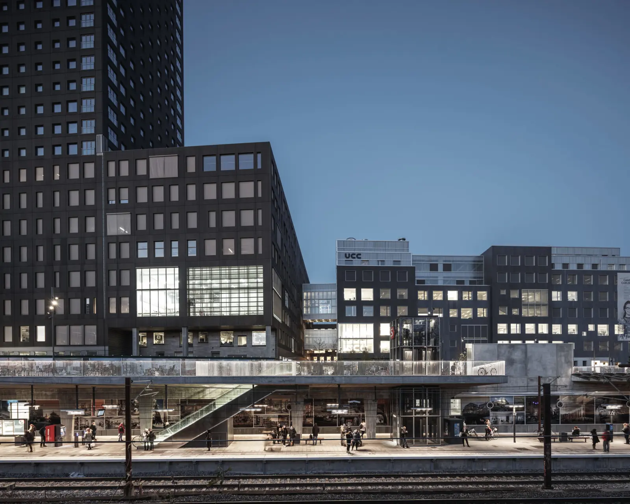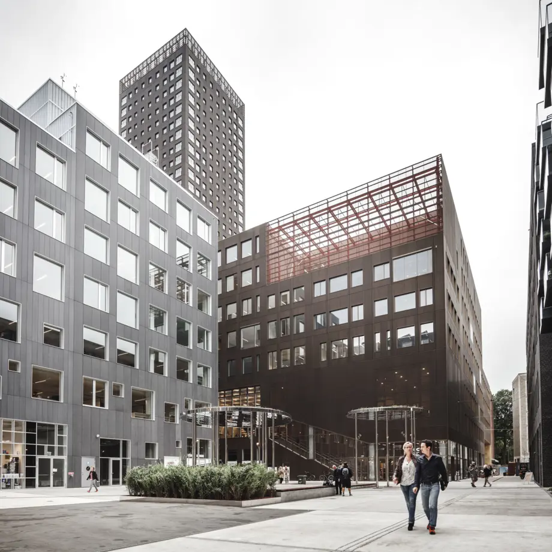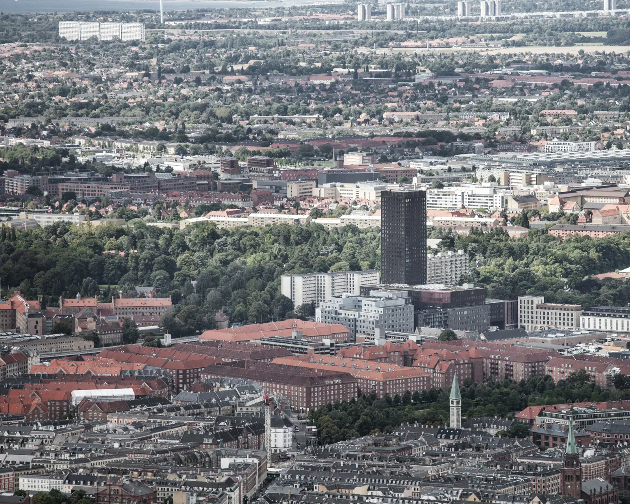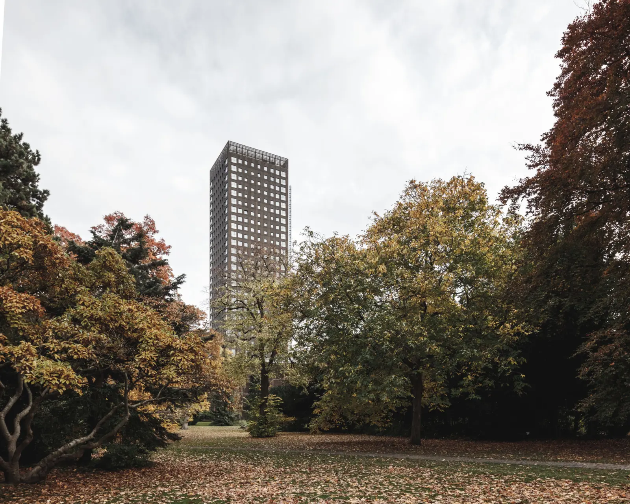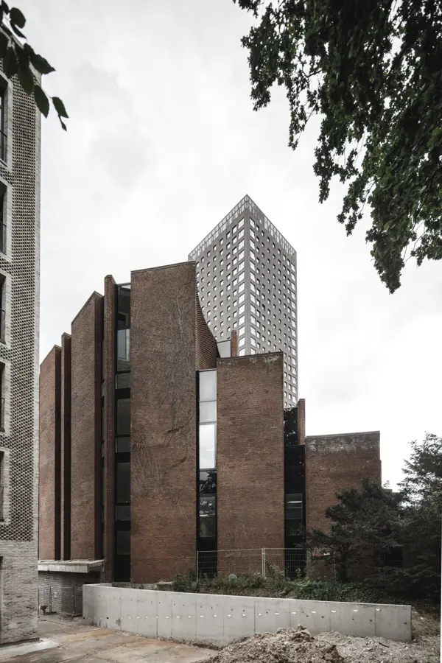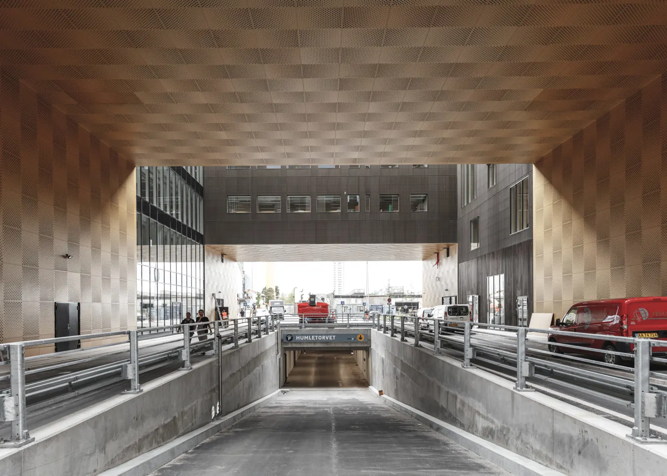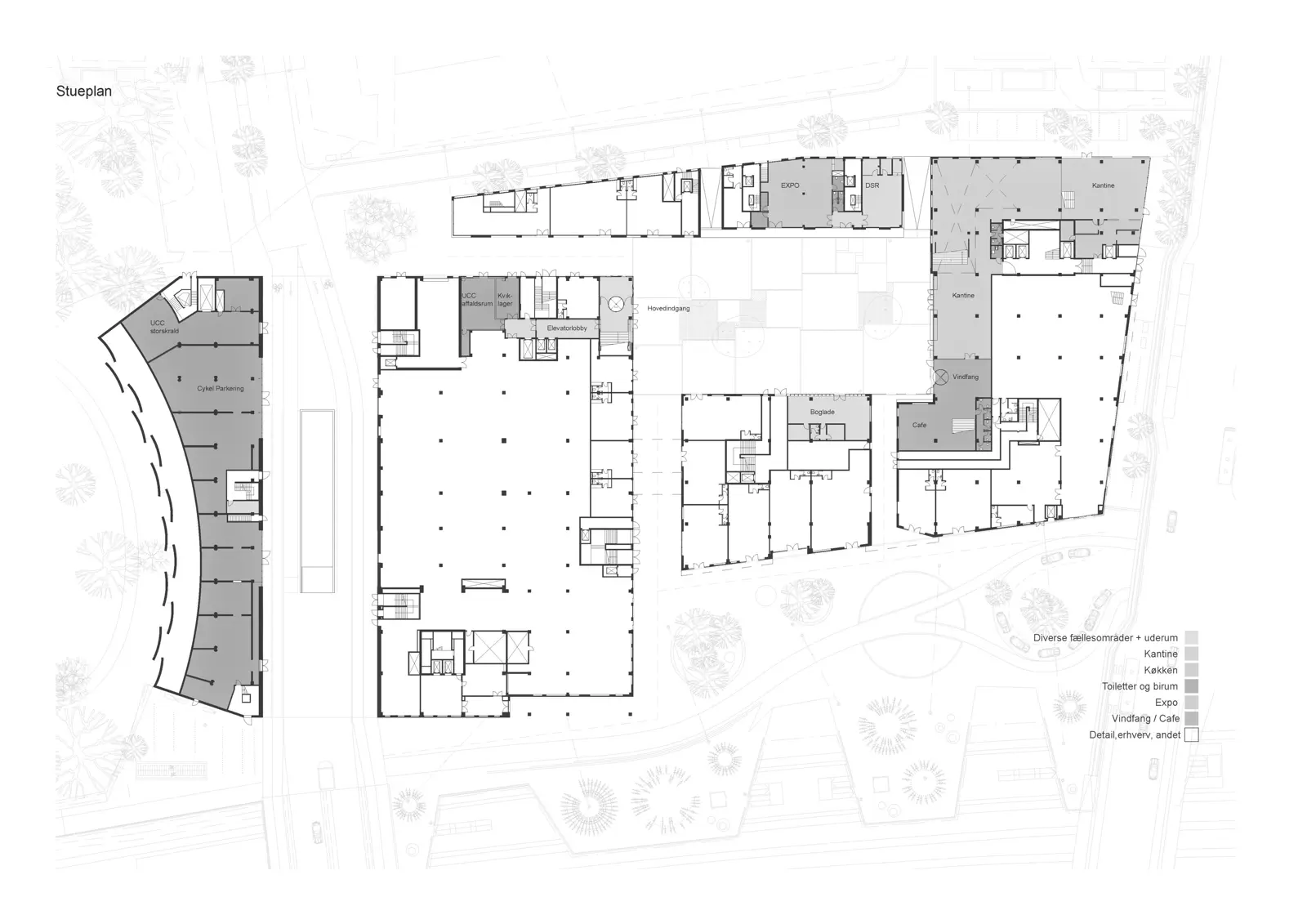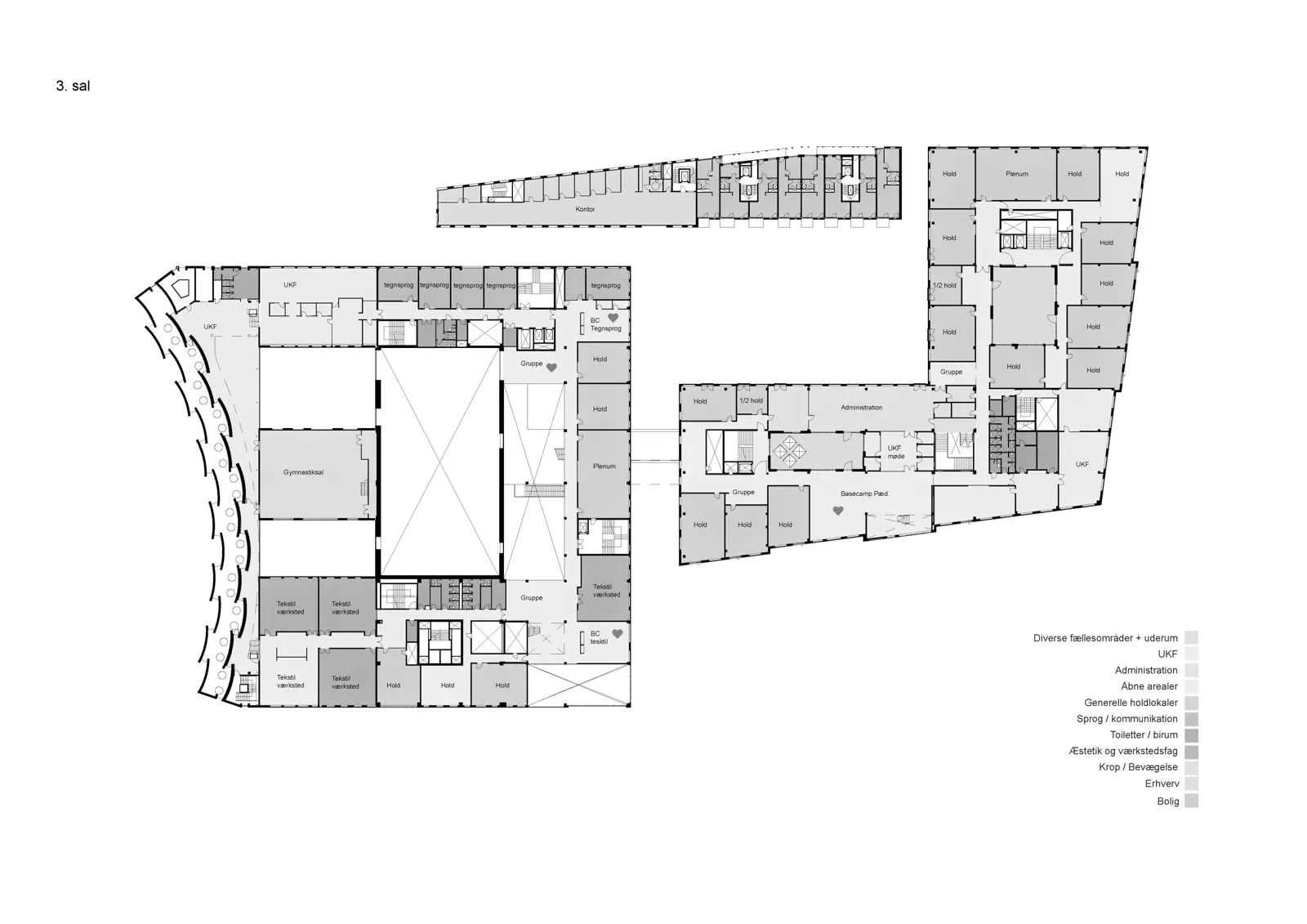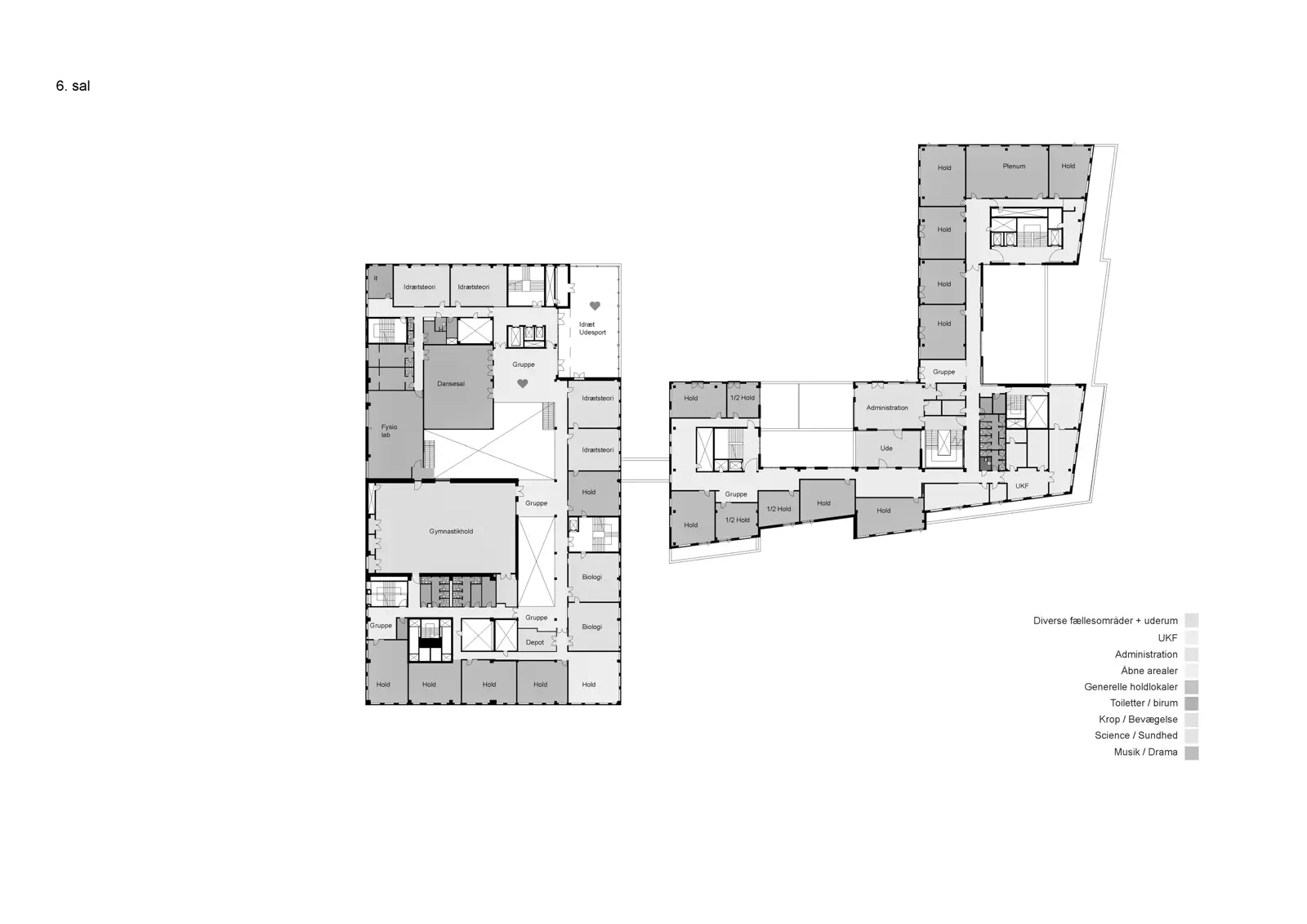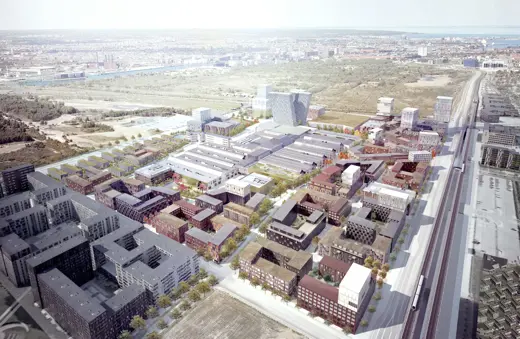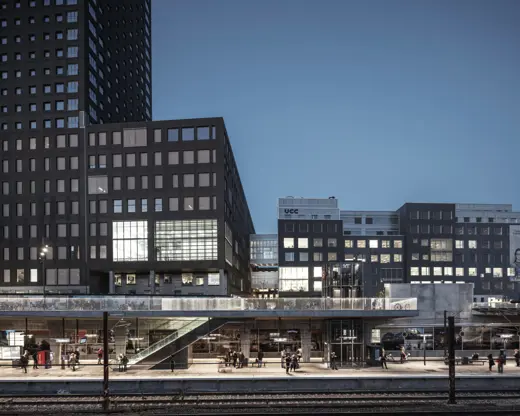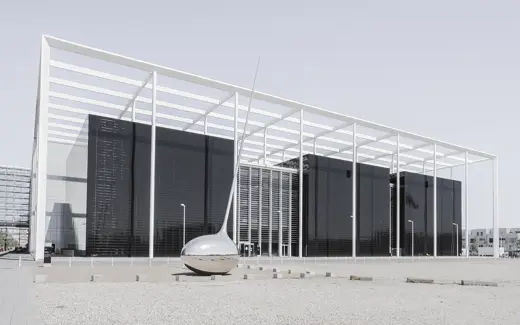
CBY8 - Carlsberg CIty
-
Client
Carlsberg Byen Ejendomme P/S
-
Collaborators
Christensen & Co Arkitekter, COBE, NORD Architects og Effekt, NIRAS A/S, Masu Planning & WAW
-
Location
Humletorvet 3, DK-1799 Copenhagen V
-
Area
82,000 m2
-
Status
Completed in 2016
-
Competition
First Prize
-
Sustainability Certification
DGNB Gold

Urban Planning
Carlsberg City
In 2011, Vilhelm Lauritzen Architects, Christensen & Co Architects, COBE, NORD Architects and Effekt won the process competition for the new station area, Building Section 8, issued by Carlsberg City.
Carlsberg's urban development project received the award 'Best Masterplan' in 2009. The masterplan contains a total of 600,000 m2, of which Building Section 8 in the southern part of the Carlsberg area makes up 82,000 m2. This is the largest private project in Denmark.
The architectural consultancy of Building Section 8 has been carried out in constructive dialogue with Carlsberg City Ejendomme P/S and the University of Applied Sciences UCC, which are moving into 57,000 m2 of the total approx. 82,000 m2 large construction.
