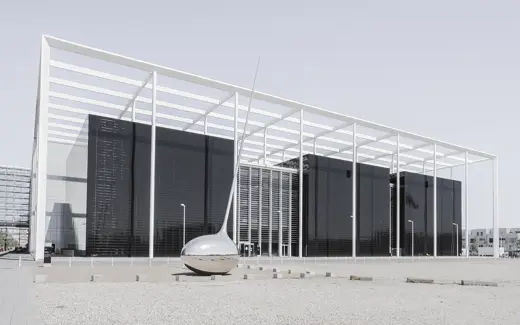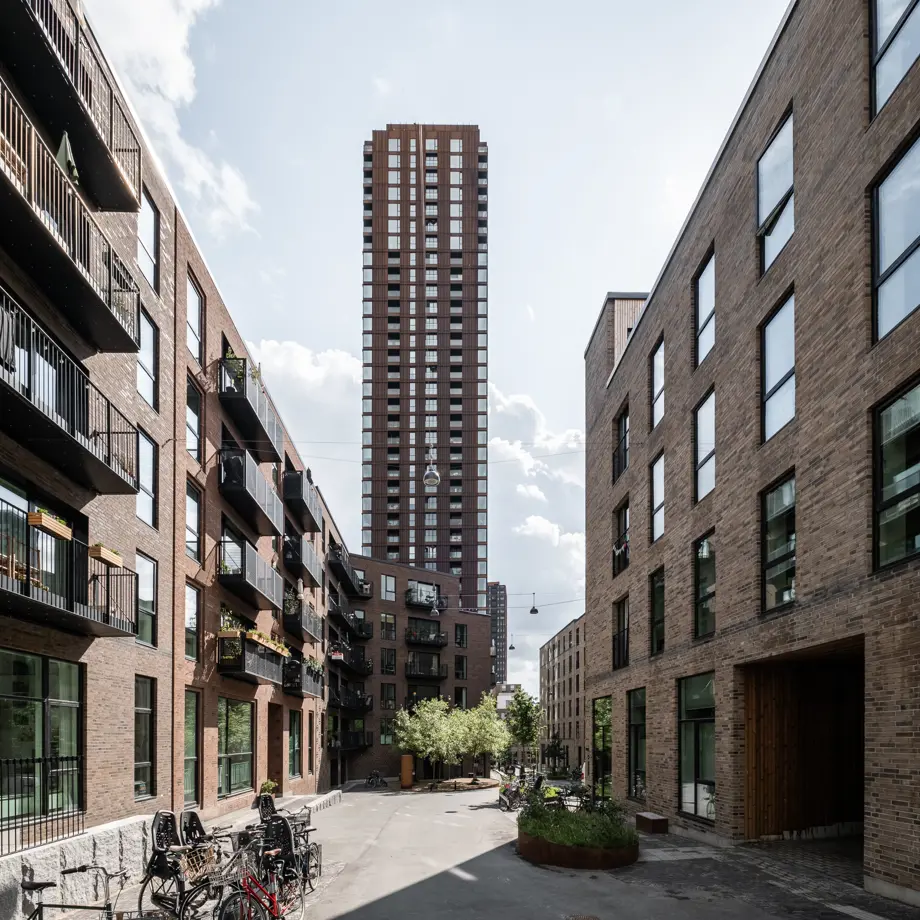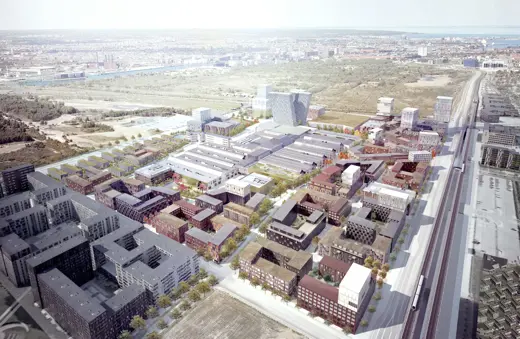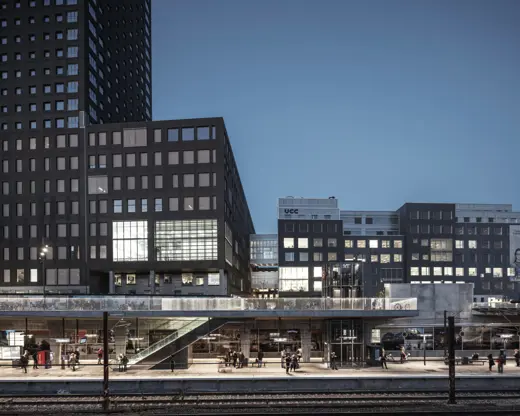
Carlsberg City East
-
Client
Carlsberg Byen P/S
-
Collaborators
Per Aarsleff A/S, Midtconsult, 1:1 Landskab ApS, Wingårdhs Arkitekter, AFRY
-
Location
Carlsberg Byen, DK-1799 Copenhagen V
-
Area
52,000m2
-
Status
Completed in 2023

Masterplan
Carlsberg City East
The development consists of a block building with a 120 m tower with a total building area of approx. 76,000 m² divided into approx. 35,000 m2 residential, 14,000 m2 commercial, 2,000 m2 retail and underground car park (25,000 m2). The project adapts to the surrounding historical surroundings and buildings as well as I C Jacobsen's listed gardens. The project is realised in collaboration with Wingårdhs Arkitekter (sub-consultant), one of Sweden's leading architectural firms.
The 5-7 storey buildings are constructed in brick. The brick is a common material
material in Carlsberg Byen. The brick has a fine texture, patinates beautifully and is
therefore chosen as the façade material for these buildings facing the streets. Building A appears as a "longhouse" that adapts to the terrain and garden. Buildings B, C, D and E appear as a single block, where the differences between the townhouses in the block are defined by different bricks and different details in the brick facades, in window placement, colours and sizes, balconies, floor heights, etc. Towards the courtyard, the facades are more neutral with concrete sandwich facades with an embossed pattern like street facades.
The tower stands out from the other buildings due to its impressive height and the rust-red Corten steel façade material, which contrasts beautifully with the bricks. The verticality of the tower is emphasised by the relief effect of the façade materials, indented balconies and bay windows. The architecture of the tower, and thus the facade material, goes all the way to the ground. This creates a fantastic and unified experience of the tower, which will be part of the cityscape as a very special "town house".





















