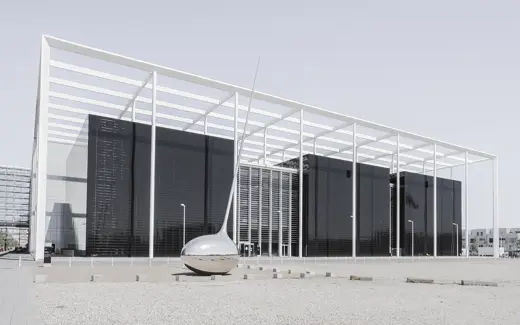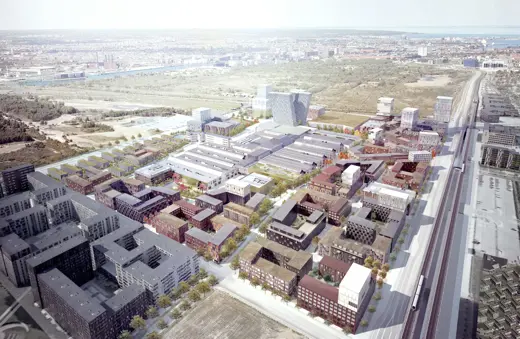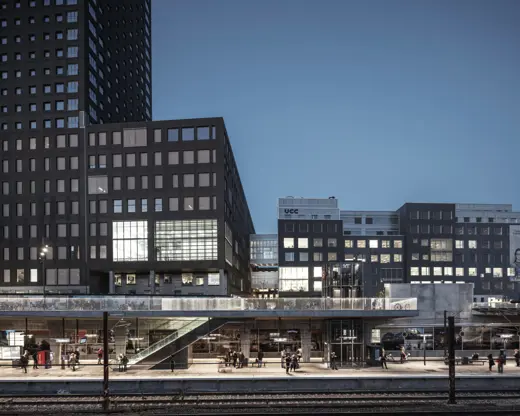
Carlsberg City West
-
Client
Carlsberg Byen P/S
-
Team
Wingårdhs Arkitekter, AFRY, 1:1 Landskab ApS, Pihl & Søn A/S
-
Location
Carlsbergbyen, DK-1799 København V
-
Size
34,000 m2
-
Status
Expected completion in 2025
-
Certifications
DGNB Gold
Building section 6 West (BA6V) is one of the larger building sections in Carlsberg Byen and contains one of Carlsberg Byen's tallest buildings at 80 metres. The section is located next to Husbryggeriet Jacobsen Have and has an internal height difference of over 4 m. The buildings contain residential, commercial, retail and basement car park on two floors with connections to BA6Ø and BA5. The tower is 23 storeys high excluding the technical floor. Other buildings are 4-6 storeys high.
The top 18 floors of "Carl's Tower" contain approx. 100 apartments. "Olivia Hus" contains approx. 35 homes and "Nebelong Hus" contains approx. 155 homes as well as commercial and retail space. In total, there are approximately 25,000 m² of housing, 4,000 m² commercial, 200 m² retail - a total of approximately 29,500 m² above ground. Including approx. 15,000 m² of basement.


The residential units range in size from 2 to 6-bedroom apartments, which are evenly distributed throughout the building. The courtyard is home to a community of 20 apartments with their own roof garden and common room. The brickwork of the homes has a pattern inspired by the Jacobsen's Garden brewery, and the round windows are inspired by the facades of Maltmagasinet.
The business part of "Nebelong Hus" is designed so that each floor can be divided into two tenancies. Parts of the ground floor will be converted into a meeting centre, showroom, etc.




















