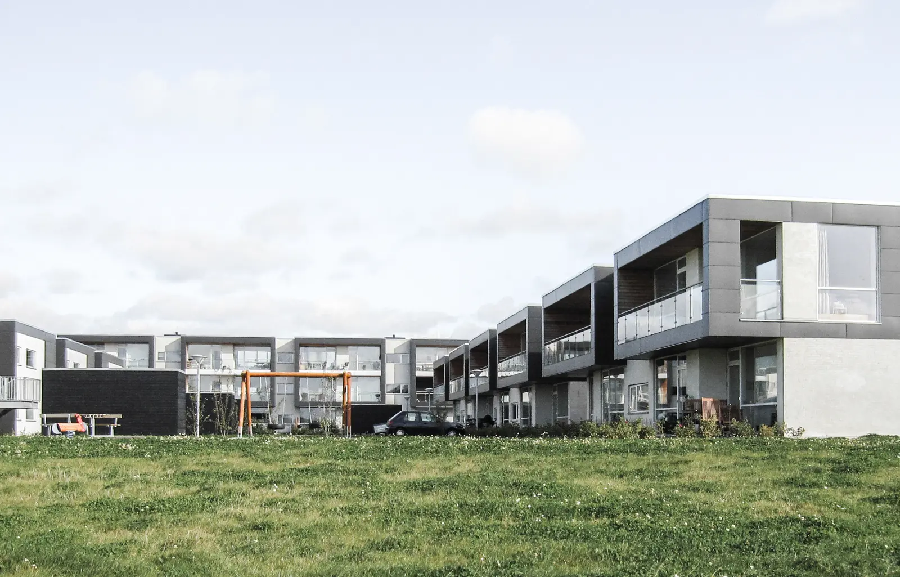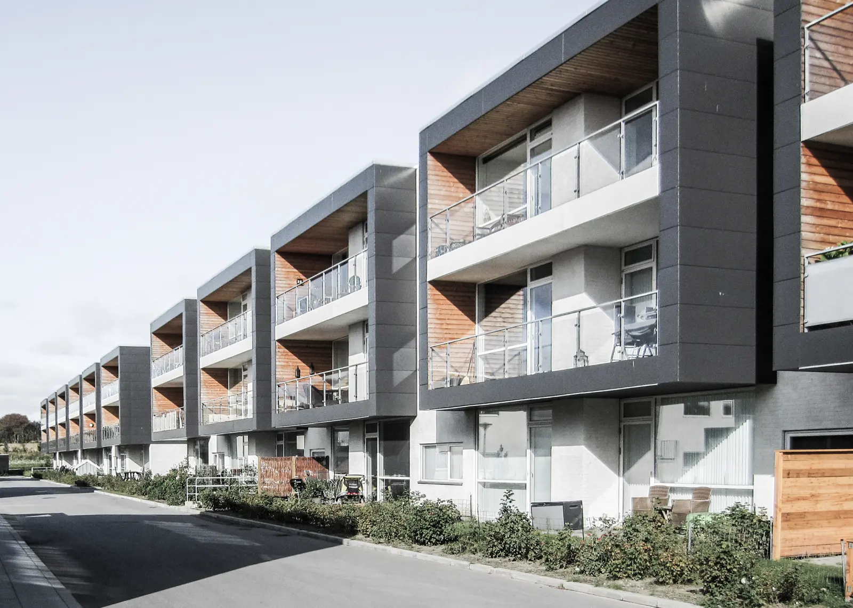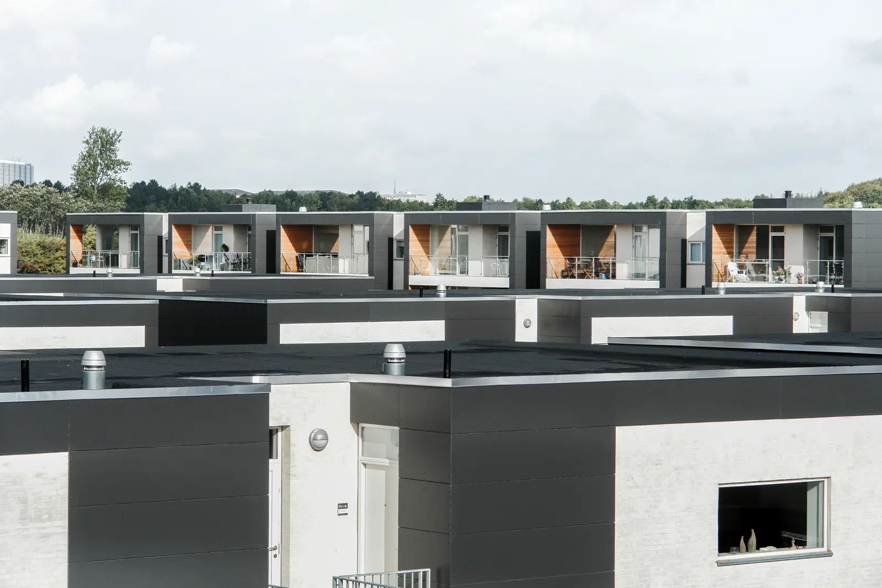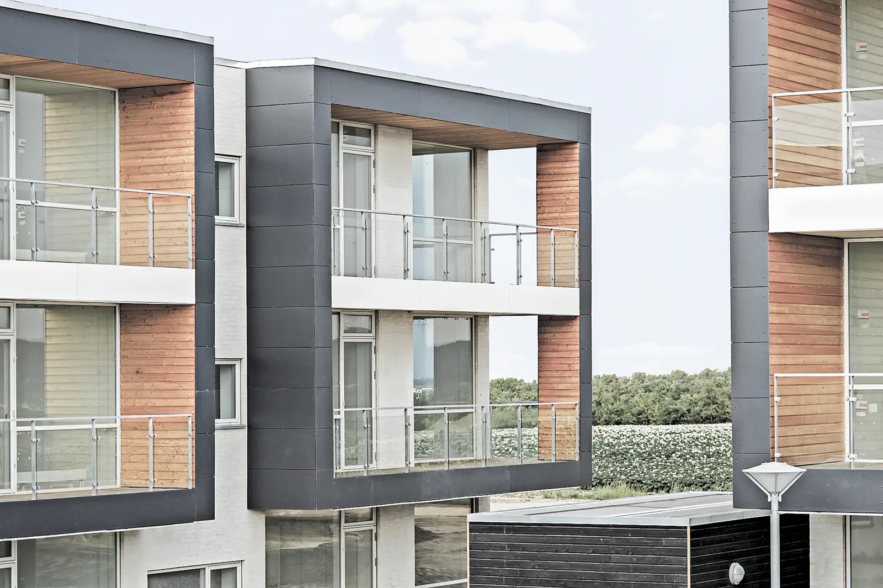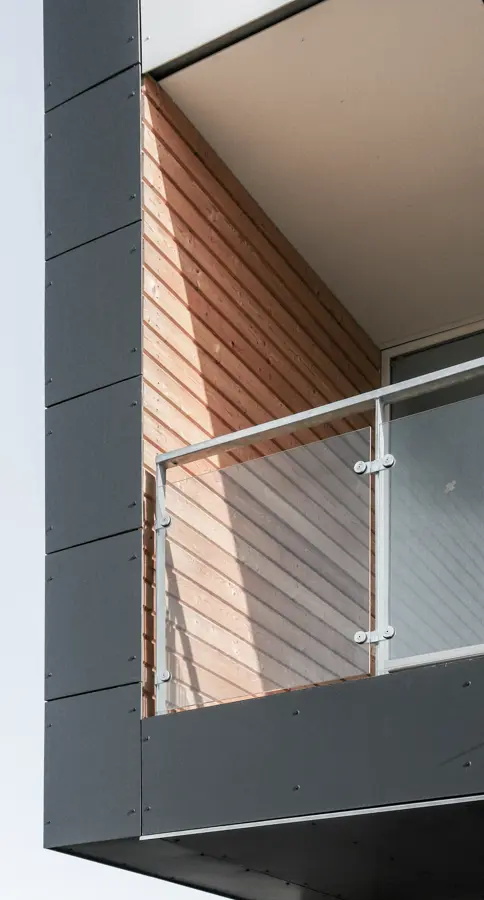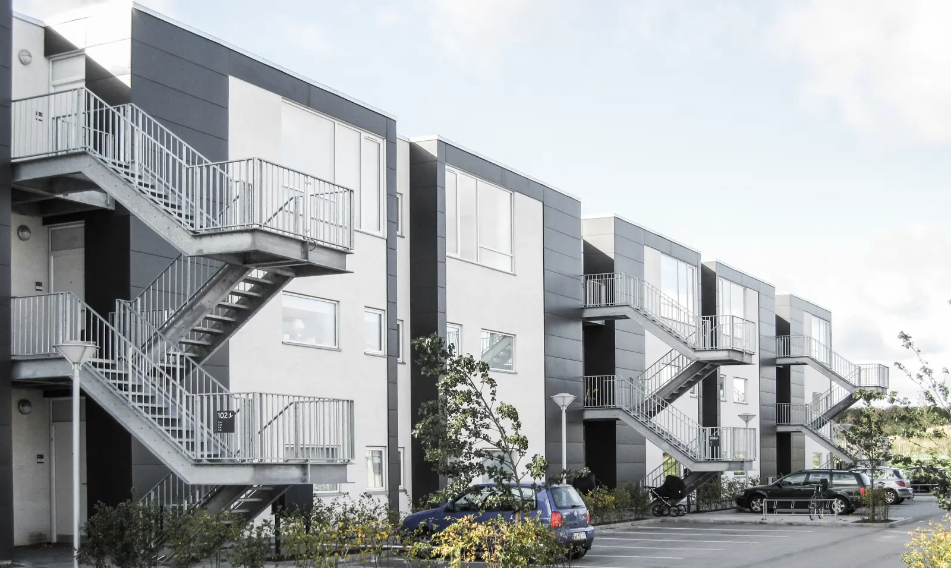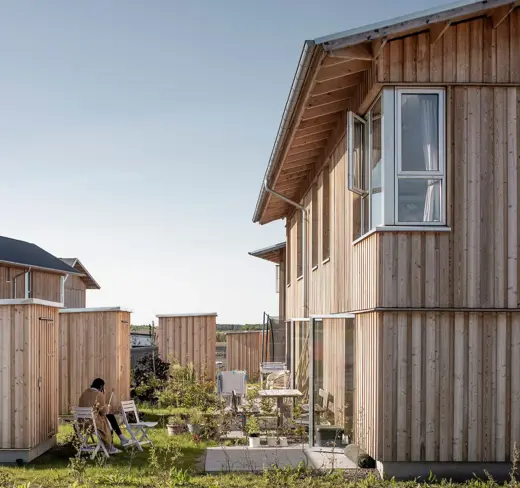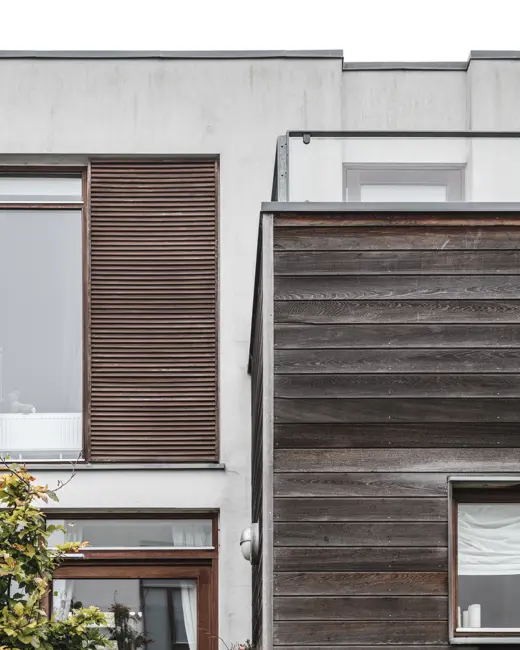
Da Vinci Parken
-
Client
A. Enggaard A/S
-
Team
1:1 landskab, Grontmij | Carl Bro A/S
-
Location
Marie Curies Alle, DK-9220 Aalborg Øst
-
Size
10,000 m²
-
Status
Completed in 2008
-
Award
Prize awarded by ‘Komiteen for bygningspræmieringer’ in Aalborg (2009)

Housing
Da Vinci Parken
Da Vinci Parken is located in the open countryside east of Aalborg. Its nearest neighbour is the Gigantium culture and sports centre.
The homes are zoned in 2-3-storey sections with white plastered walls and an overlapping frame with a dark sheet cover, which shields the balconies from the occasionally strong wind in the open landscape.
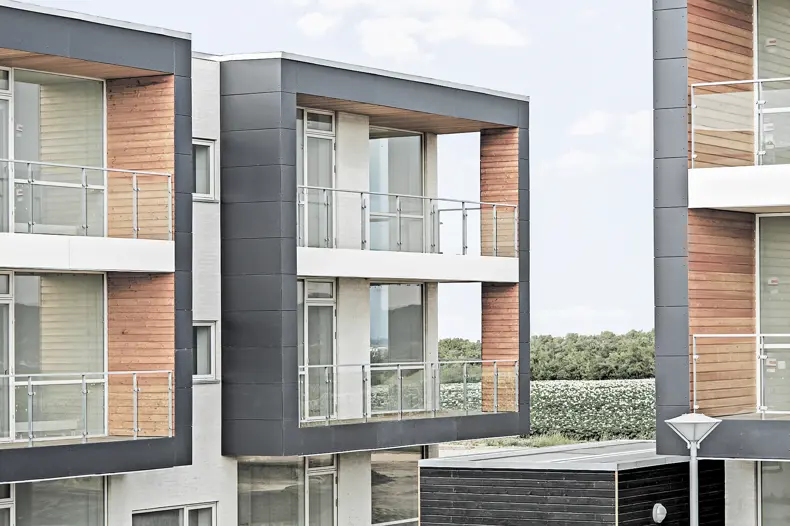
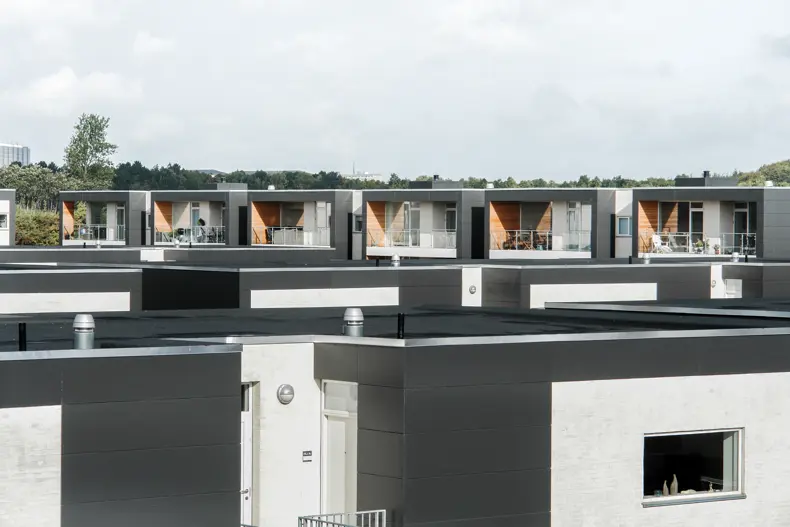
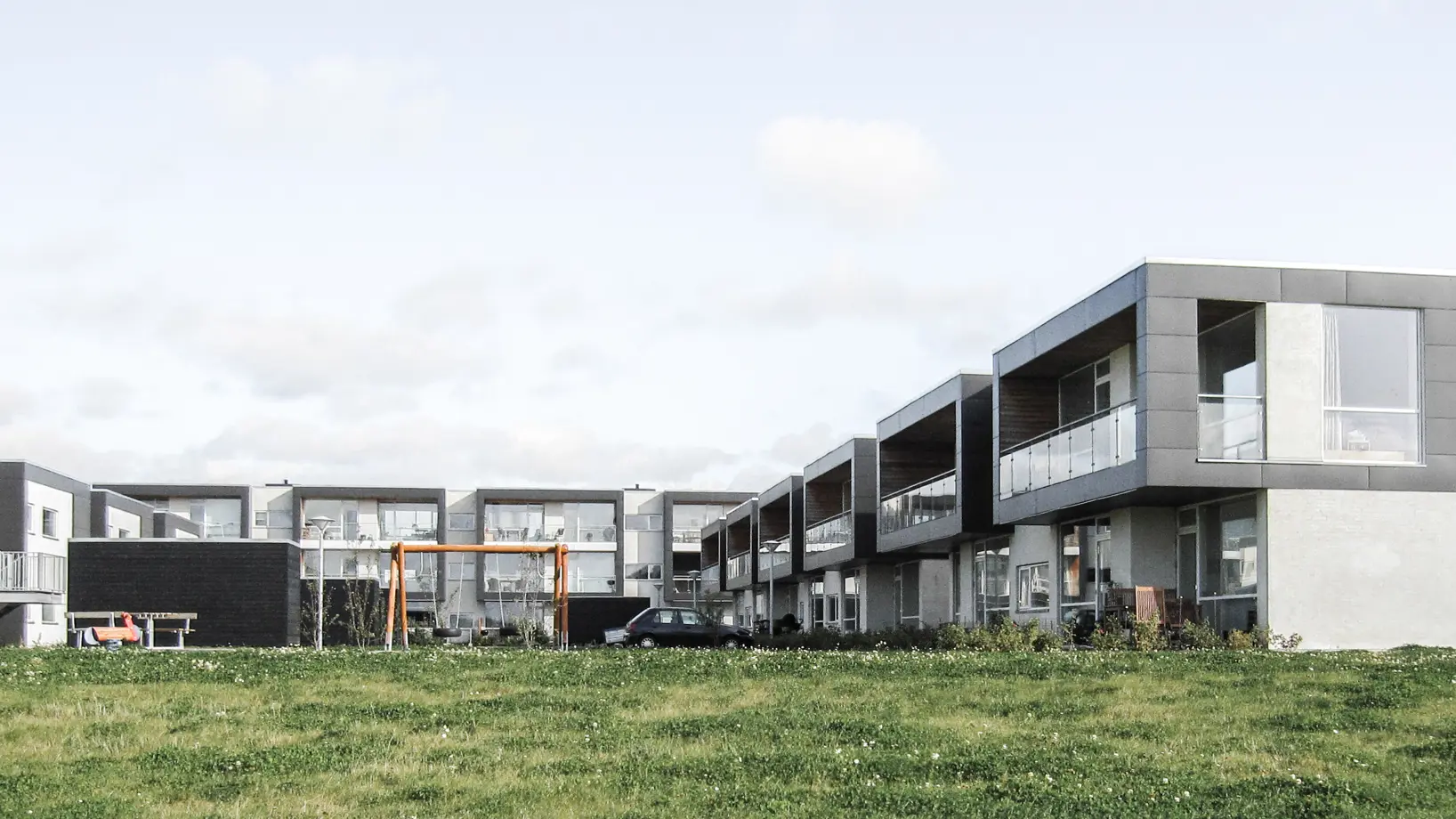
Other projects

