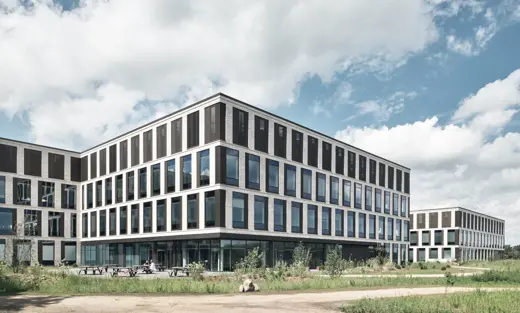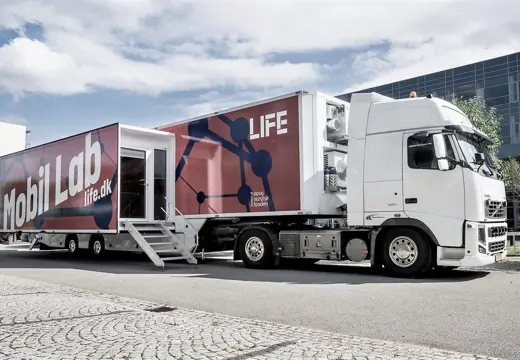
Delta Optical Thin Film
-
Client
Delta Optical Thin Film
-
Team
Oluf Jørgensen A/S, Raundahl & Moesby A/S, Kegel & Sciera A/S
-
Location
Venlighedsvej 4, DK-2970 Hørsholm
-
Size
2,308 m2
-
Status
Completed in 2020

Life Science
An optimised production environment raises the quality of the products
Delta Optical Thin Film is located in a conifer grove in the North Zealand town of Hørsholm. The company that produces advanced optical thin film components, has moved into a total of 2,308 m2 spread over two floors in the middle of DTU's (Technical University of Denmark) Science Park.
Delta Optical Thin Film is a world leader in the production and design of advanced optical filters that are used in cancer research and in the agricultural sector. The production of the optical filters can take up to 10-20 hours and the building is therefore specially designed to meet the very special requirements for GMP, including manufacturing, purity requirements, capacity and stability.





















