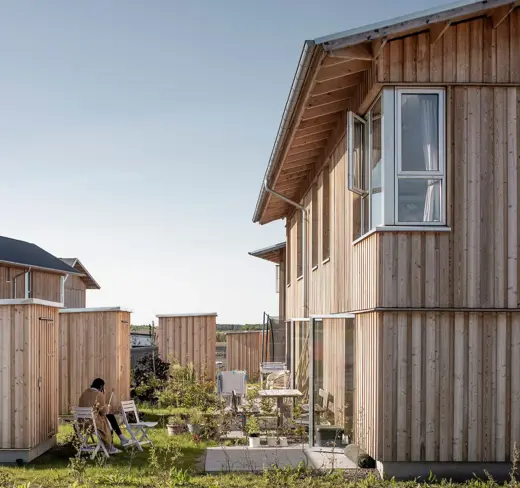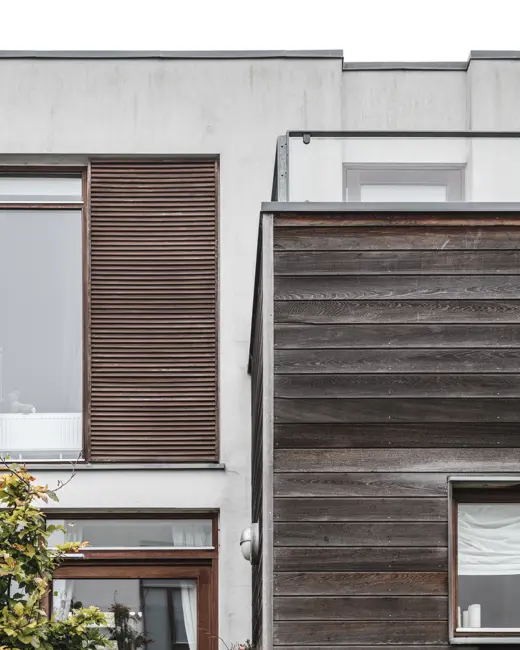
Egegårdsvej Housing
-
Client
Oxdal A/S
-
Team
Opland
-
Location
Egegårdsvej 4, DK-2610 Rødovre
-
Size
1,354m2
-
Status
Completed in 2020

Housing
Egegårdsvej Housing
Egegårdsvej 4 in Rødovre consists of a detached long apartment block with 12 apartments spread over three floors. The homes vary in size from 100 to 122 m² gross and are accessible via a central main staircase with lift, ensuring optimal use of the square metres. The elegant staircase is located under the cantilevered apartments, providing a calm and pillar-free entrance to the building.
The exterior of the building consists of a light sand-coloured brick with a natural play and harmonious joints that match the shades of the stone. The result is a calm, unified masonry surface that creates a welcoming, holistic aesthetic.
The windows, made in dark bronze-coloured anodising, are arranged in horizontal bands and broken by subtle relief patterns in the brickwork, with every second course set back 20 mm. This creates an elegant texture and depth in the facade that emphasises the building's modern design language.
A spacious underground car park with space for 12 cars, 12 storage rooms of 3 m² each and 24 bicycle spaces have been established under the building. Technical rooms are also located in the basement, keeping the roof space free and simple. Each home is equipped with corner windows and private balconies, ensuring both light and views.












