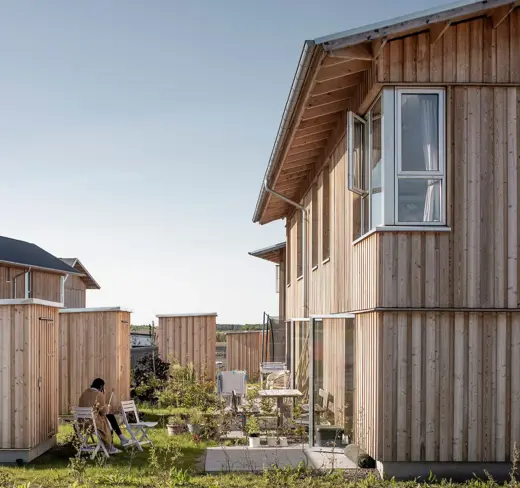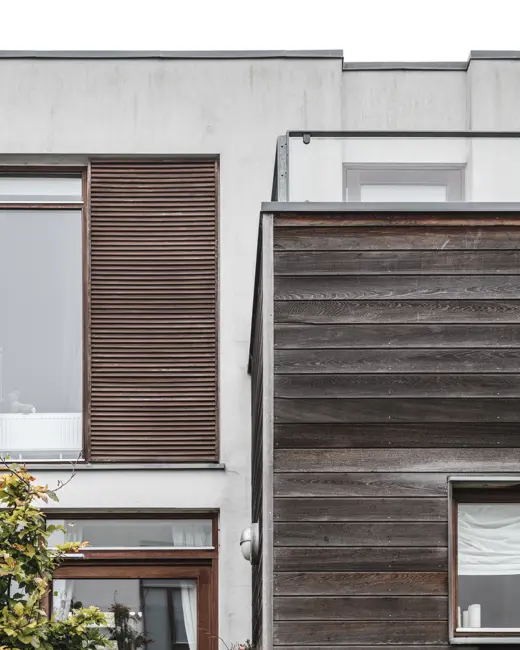
Elektrohuset – Valby Machine Factory
-
Client
De Forenede Ejendomsselskaber
-
Team
Erik Pedersen Rådgivende Civilingeniører, Schønherr A/S, WR Entreprise A/S
-
Location
Montagehalsvej, DK-2500 Valby
-
Size
15,350 m2
-
Status
Completed in 2016

Housing
Elektrohuset
The old industrial quarter around Valby Machine Factory (Valby Maskinfabrik) is being transformed into a welcoming district with homes and businesses.
The Elektrohuset stands, together with the Valsehuset, as one of the two long facades that frame Maskintorvet – the central urban space in the area. The other long side is made up of the old industrial P2-Hal, which has been converted for cultural and commercial purposes. The two facades complement and mirror each other, and over Maskintorvet a friendly transition from past to present is created. The vision for the entire area is underpinned: A vibrant, urban neighborhood that at one and the same time points to the future and has threads back into the area's history. The district around Valby Maskinfabrik is characterized by the way the former heavy industry has shaped the architecture and outdoor spaces. Solid workshop and production buildings built in brick and steel, the most important of which still stand and bear witness to the past.



















