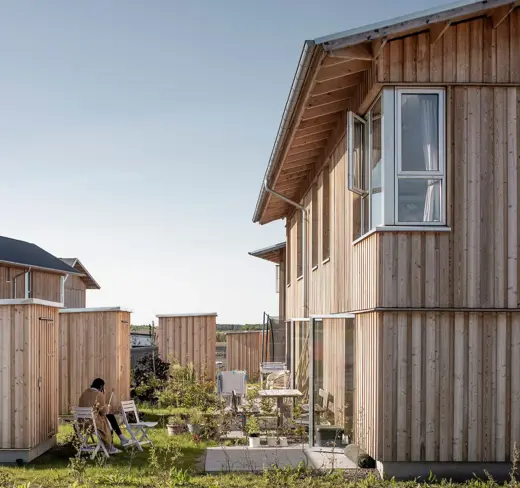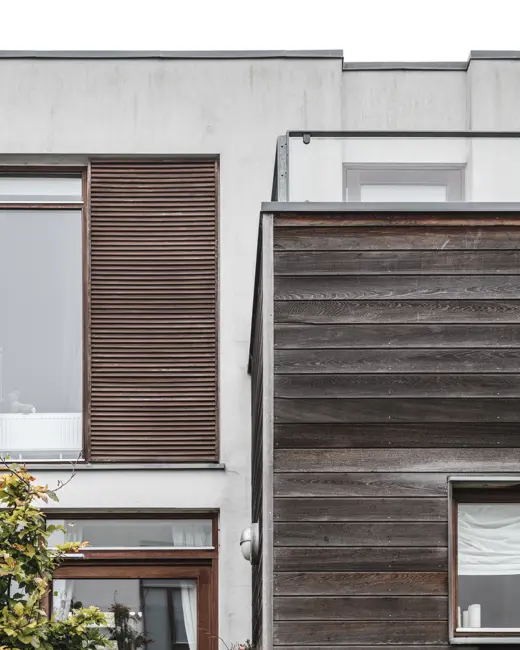
Enebærbo - Karrébyen in Rødovre
-
Client
Topdanmark Ejendomme
-
Team
MOE, Danielsen Urban Landscape, V8 Construction, LE34
-
Location
Aage Knudsens Strøg 10, DK-2610 Rødovre
-
Size
16,201 m2
-
Status
Completed in 2022
-
Certifications
DGNB Gold

Housing
Enebærbo - Karrébyen in Rødovre
The neighbourhood around Rådhuskarreen in Rødovre consists of a varied settlement with lower industrial buildings and businesses that bear witness to a time when these were located on the outskirts of the city.
The neighbourhood is undergoing a transformation from industrial to residential area, now called Karrébyen. An ambitious local plan ensures that the neighbourhood will emerge as an exciting, cohesive residential area where streets and alleys form a natural social gathering point for play and recreation - combined with the residential areas' more private communal living zones.
Rådhuskarreen is designed with building typographies in varying heights. This gives the block a dynamic expression with a varied building mass - in other words, it interacts with the surrounding building types and heights. The City Hall block is designed on a scale that is welcoming and still feels safe.


















