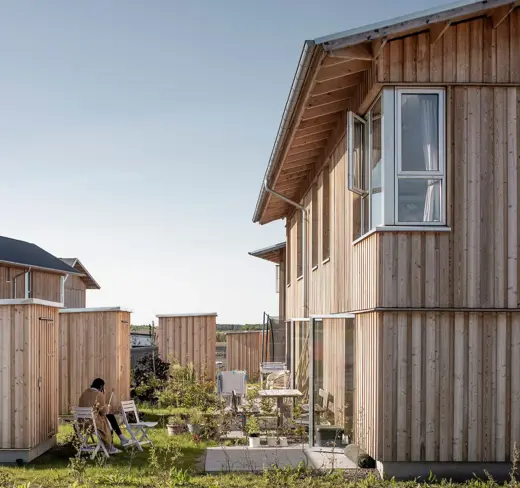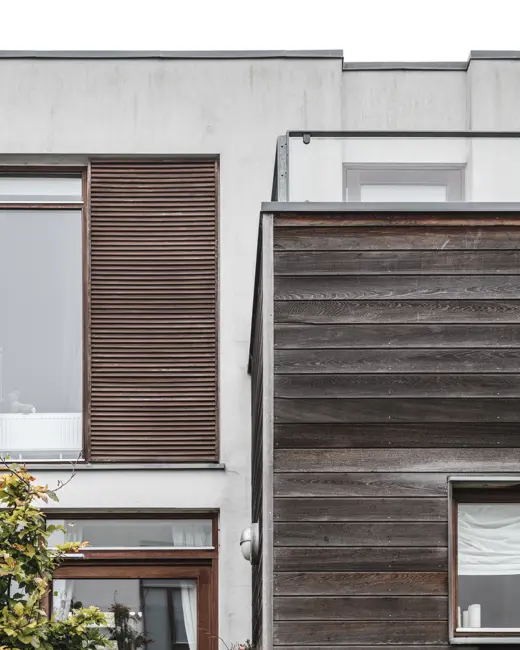
Garnisonsparken
-
Client
Garnisonsparken c/o Centerplan
-
Team
COWI A/S, Jeppe Aagaard Andersen
-
Location
Garnisonsvej, DK-3520 Farum
-
Size
24,000 m²
-
Status
Completed in 2006

Housing
Garnisonsparken
Garnisonsparken is part of the campus-like district that has evolved on the site of the former Farum Barracks. The main feature of the development plan is its division into smaller units with different types of housing, which are incorporated into the large, forest-fringed landscape. The development is made up of staggered wings, which open up to provide views through the wedges of the landscape of the forest reserve to the southwest. The orientation of the wings relates to the existing road zone of the former barracks area.
The 206 dwellings rise above the ground. The ground floor is recessed in relation to the upper floors, exposing the supporting pillars of the buildings. The ground-floor areas are devoted to communal areas, the lobbies of the staircases, parking, bicycle sheds, and storerooms. The elevated properties overlook the nature-rich area. In terms of scale, the four floors of the wings appear quite understated in contrast to the height of the adjacent woodland. The development has achieved a coherence between nature, the cultural landscape, and the overall architecture, with a dialogue between the spaces of the dwellings and the spaces outside.

















