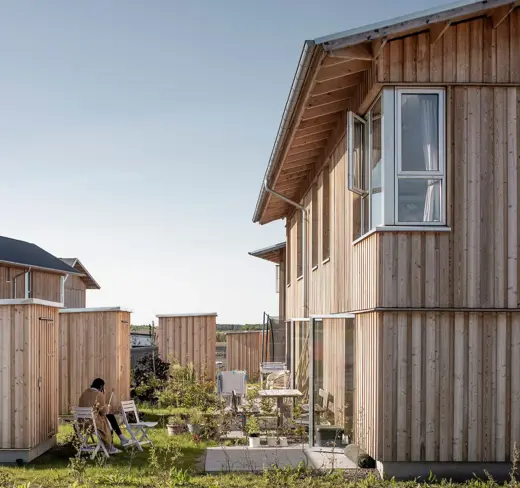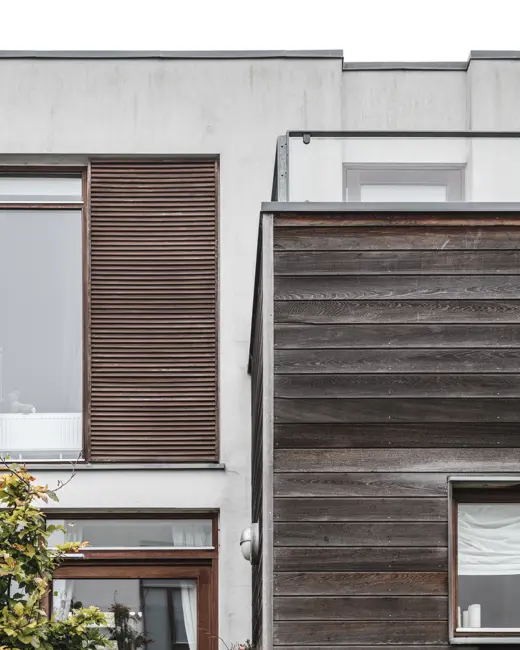
Havrevangen
-
Client
Frederiksborg Boligselskab ved KAB
-
Team
Cenergia ApS, Dominia A/S, Jeppe Aagaard Andersen
-
Location
Havrevangen 1, DK-3400 Hillerød
-
Size
4,400m2
-
Status
Completed in 1994
-
Competition
1st Prize

Housing
Havrevangen
The 50 social housing units are an independent part of a partially completed, larger development located in a hilly terrain in Ullerød near Hillerød. The winning project from an ideas competition in 1991, organised by the Nordic Council of Ministers and the Danish Energy Agency, among others, forms the basis for the finished building, although financial constraints have led to many changes along the way.
For reasons including construction economics, the competition project's main idea, a heat-accumulating centre partition room, was replaced by a familiar underfloor heating system supplemented with low-temperature radiators. The clearly defined division of the terraced houses into a warm and cold zone and the access idea with a porch and entrance hall were thus deviated from.












