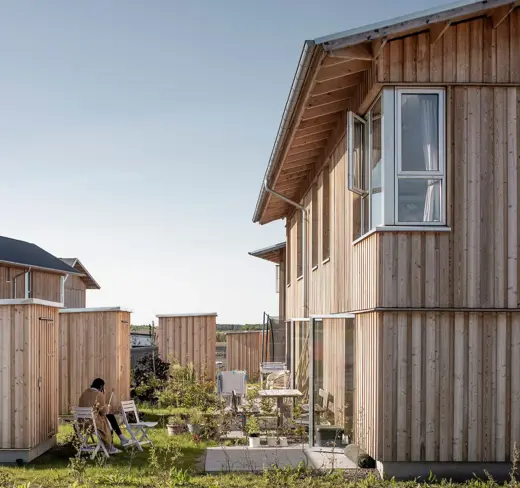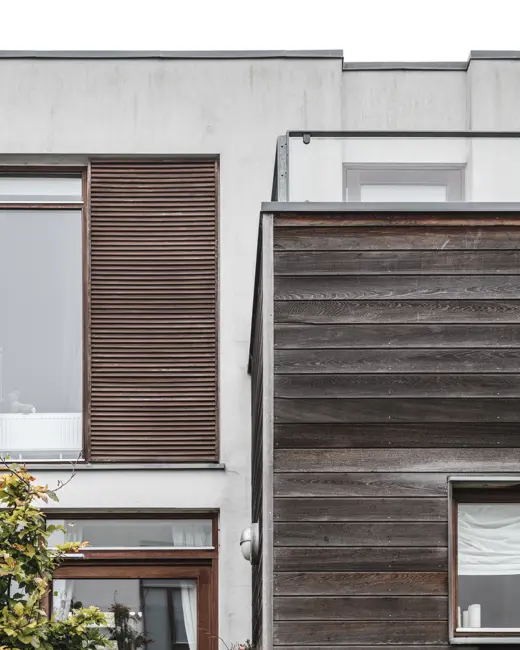
Kamillehuset Housing
-
Client
Rosenfeldt Nielsen
-
Team
Thing Brandt Landskab, Skel DK Landinspektører, Jens Peter Madsen Rådgivende Ingeniører
-
Location
Næsbyvej 6, DK-2610 Rødovre
-
Size
14,392 m2
-
Status
Completed in 2022

Housing
Kamillehuset Housing
The district surrounding Kamillehuset in Rødovre is undergoing an exciting transformation from an industrial area to a desirable residential neighborhood. Previously characterized by low-rise commercial and industrial buildings, the area has retained much of its historical character, which now harmoniously integrates into the new urban plan. The new local plan aims to create a vibrant and cohesive residential area, where streets and lanes become natural gathering spots, ideal for play, relaxation, and social interaction, while private communal zones within the residential areas offer space for tranquility and intimacy.
The residential development is designed as a courtyard block consisting of two connected buildings, ranging from 4 to 6 floors, with a total of 145 modern apartments. The ground floor houses both commercial leases and communal facilities, while outdoor areas, paved surfaces, and landscaped elements contribute to a varied and inviting atmosphere.

























