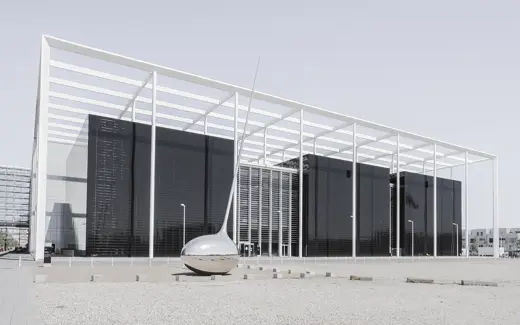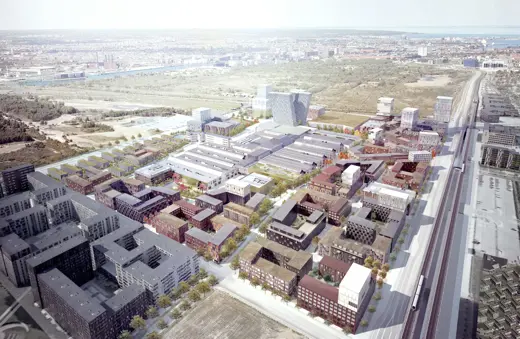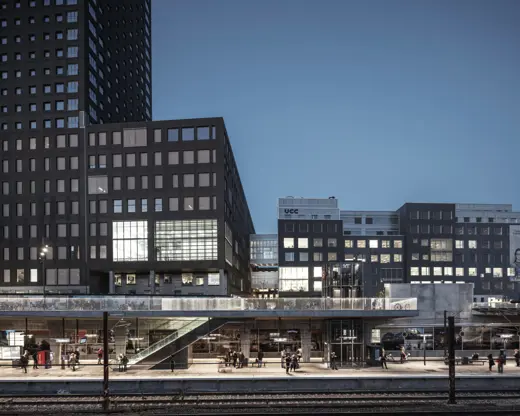
Køge Nord Skovby - Masterplan
-
Client
fsb
-
Collaborators
Peter Kjær Arkitekter (lead architect) Regnestuen, Ekolab
-
Location
Køge Nord Skovby, DK-4600 Køge
-
Area
2,000 m2
-
Status
Completed in 2021

Urban planning & Strategy
Public housing in the green
The vision with Køge Nord Skovby is about creating a place where form, community, neighborhood and the connection to nature are at the centre. The new general "housing village" with homes and landscapes has been developed for a varied mix of residents - from the single person to the larger family across all generations.
The project has been developed for fsb, and it is a proposal for a sustainable building structure in wood and surrounding landscapes, which form a flexible framework for very different forms of living and the good life.

© BARA Land

© BARA Land

© BARA Land

© BARA Land

© BARA Land

© Peter Kjær Arkitekter og Vilhelm Lauritzen Arkitekter
Other projects








