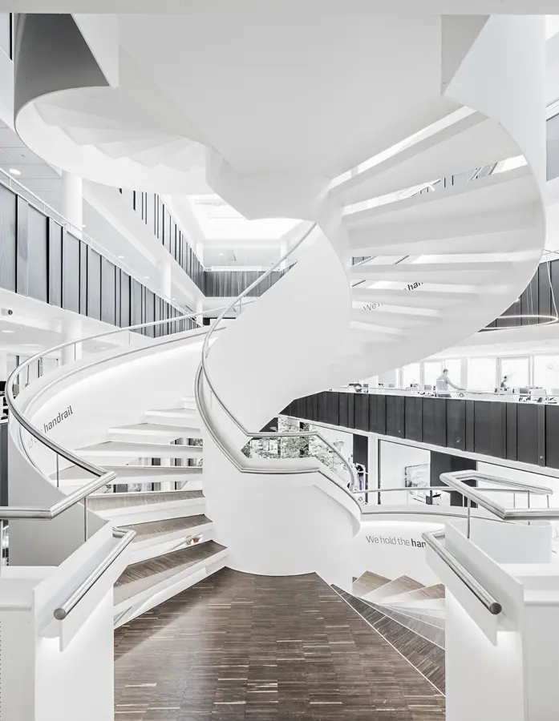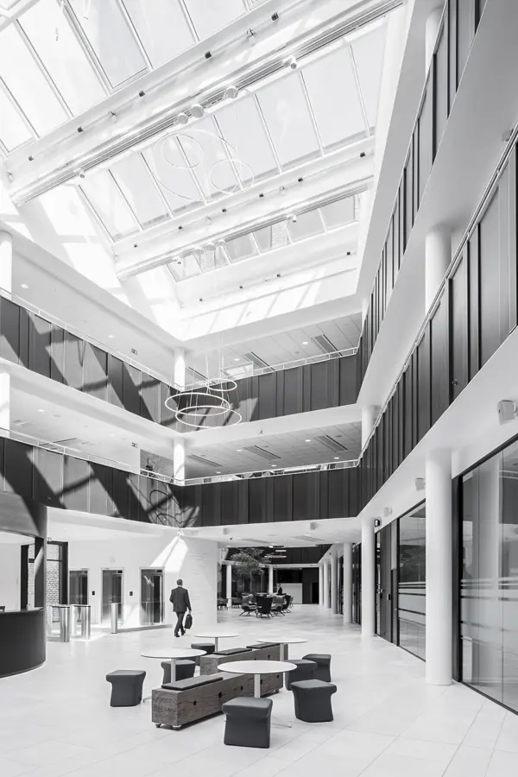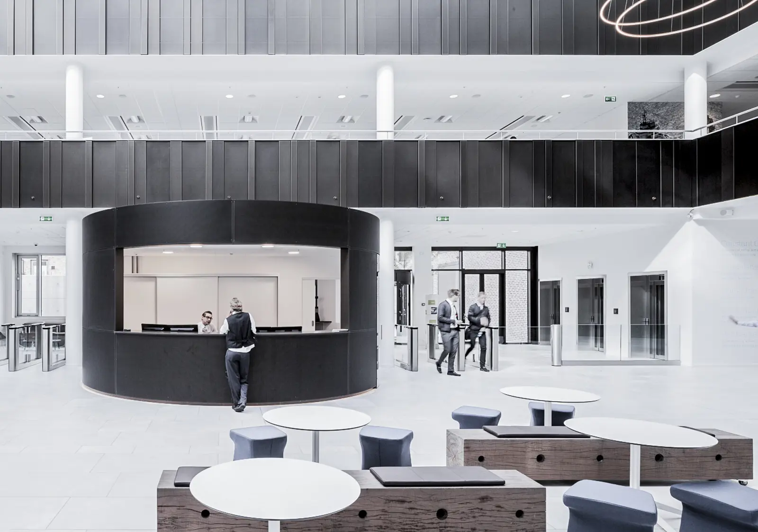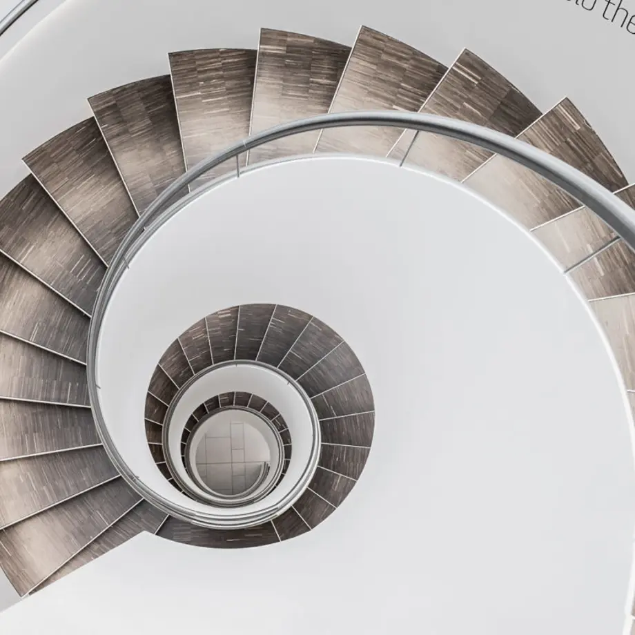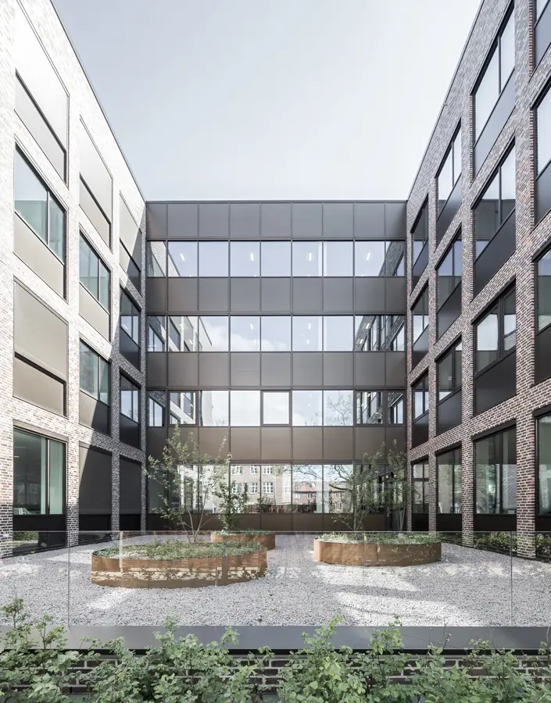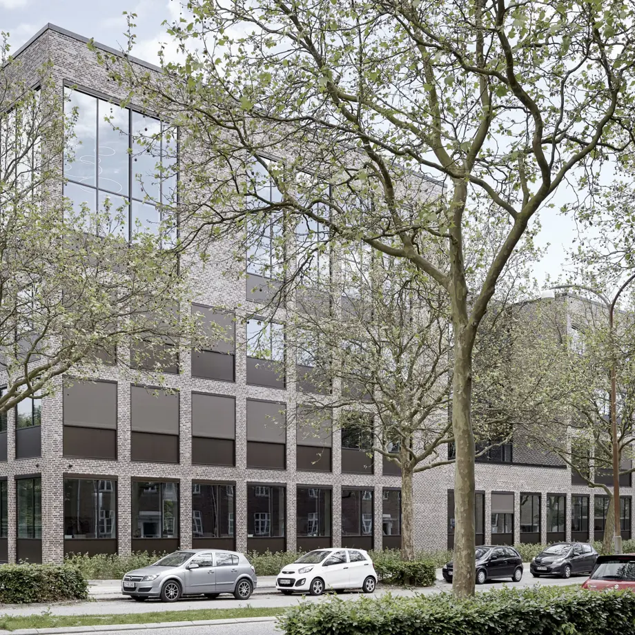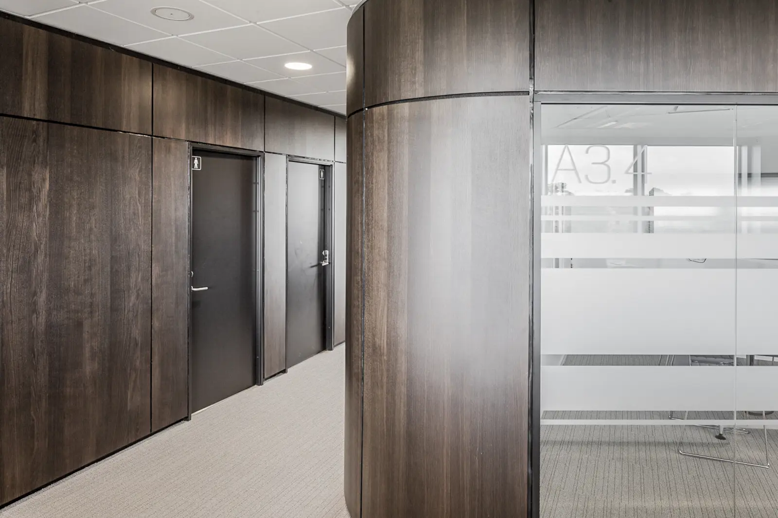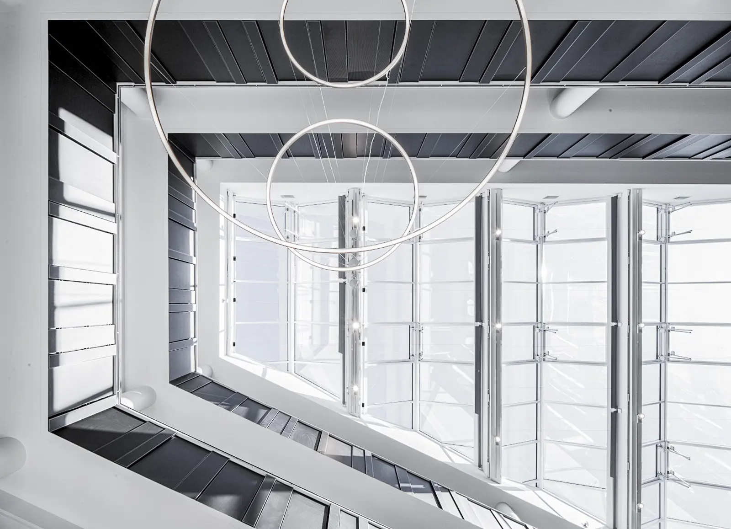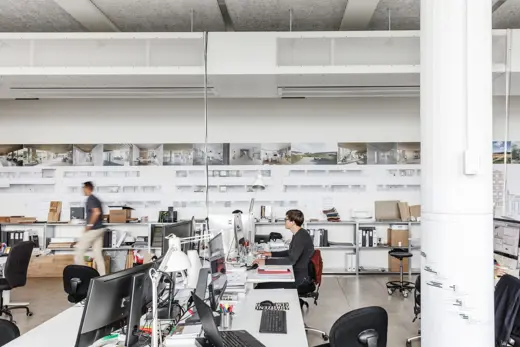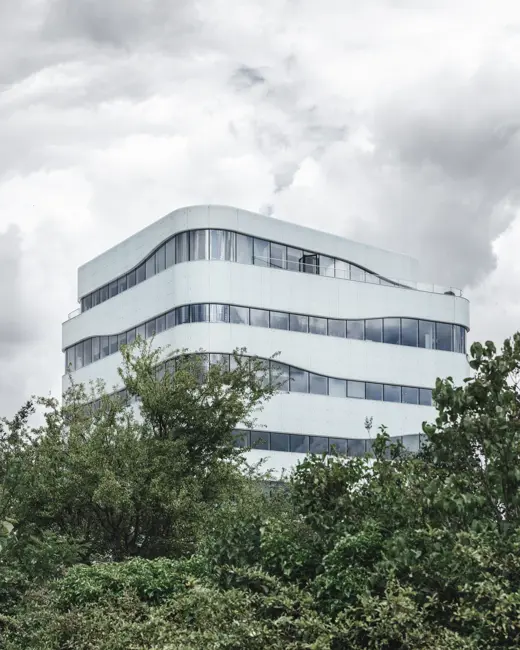
Mærsk Drilling Domicile
-
Client
Sjælsø Gruppen A/S, PFA Ejendomme
-
Team
1:1 landskab, Midtconsult
-
Location
Lyngby Hovedgade 85, DK-2800 Kongens Lyngby
-
Size
12,000 m2
-
Status
Completed in 2015

Commercial
Mærsk Drilling Domicile
With its serene weight, the iron-shaped head office of Maersk Drilling fits discreetly into the southern end of Lyngby Hovedgade. It stands like a gateway to Lyngby in interaction with the other brick buildings in the district. The outside of the building cascades down to the blocks of flats on the neighbouring plot, clasping them in an affectionate grip, and forming distinctive outdoor areas between the buildings.
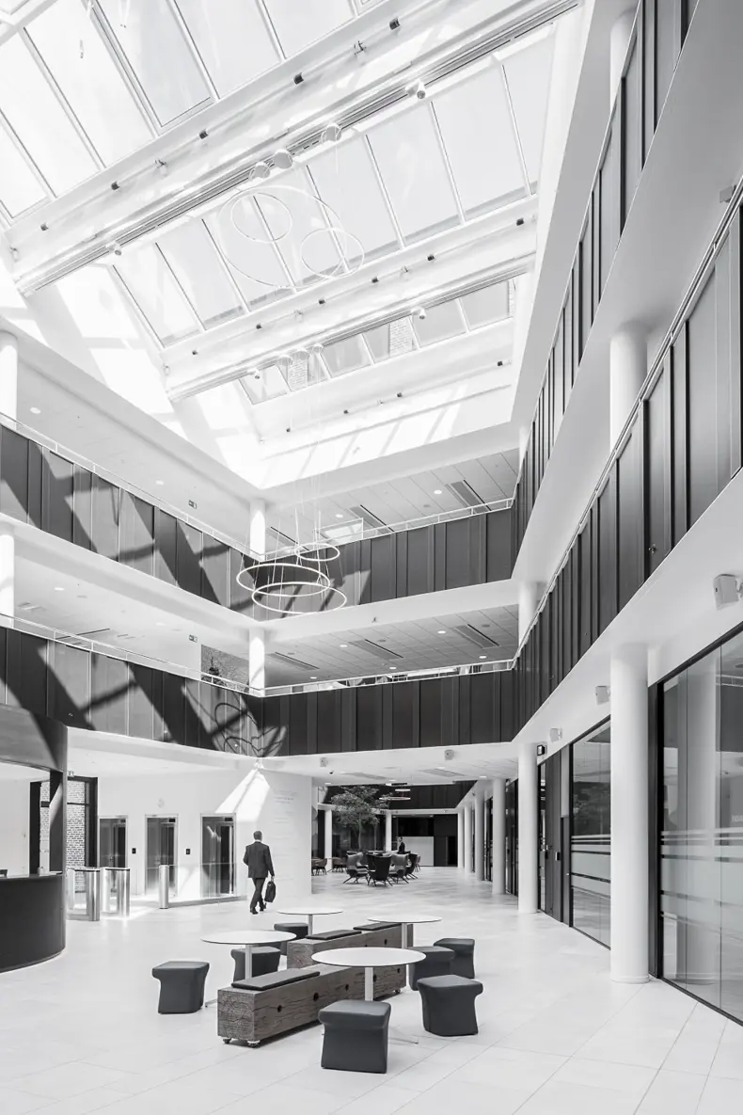
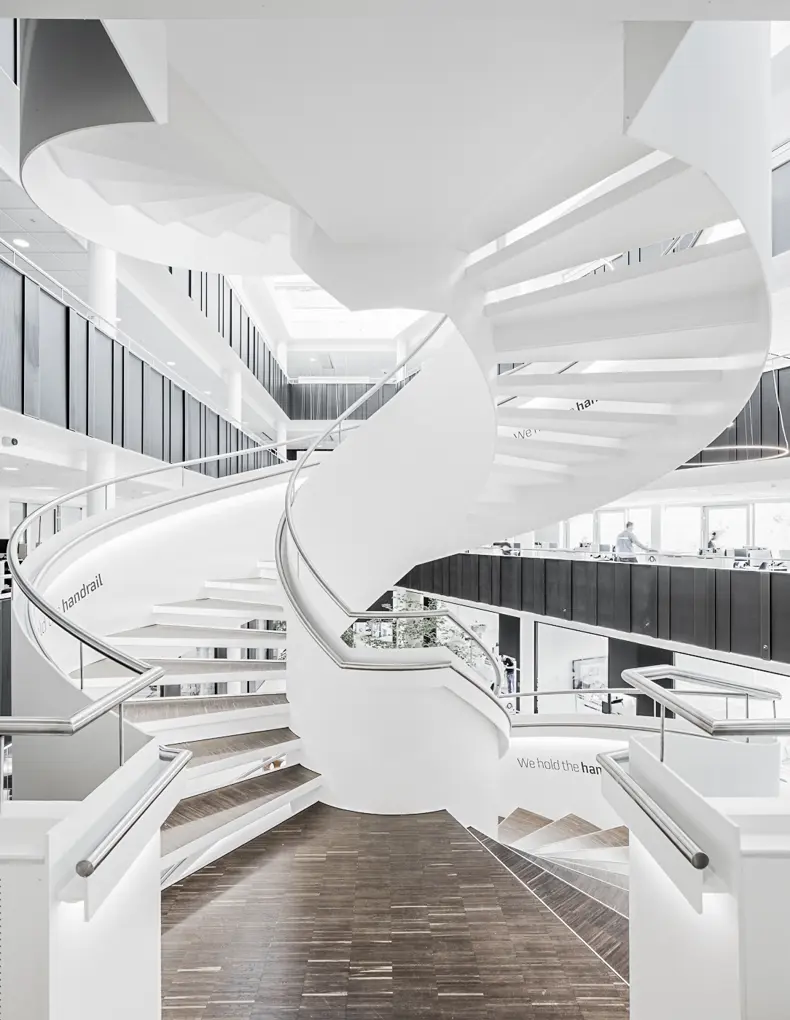
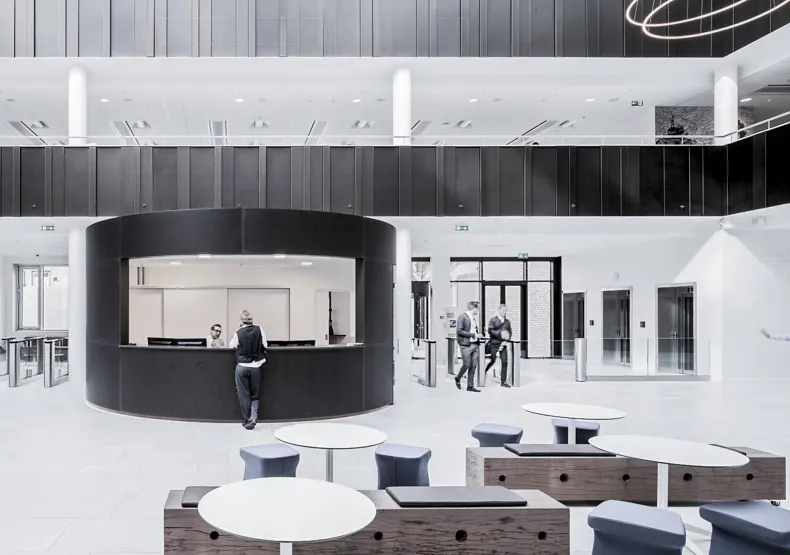
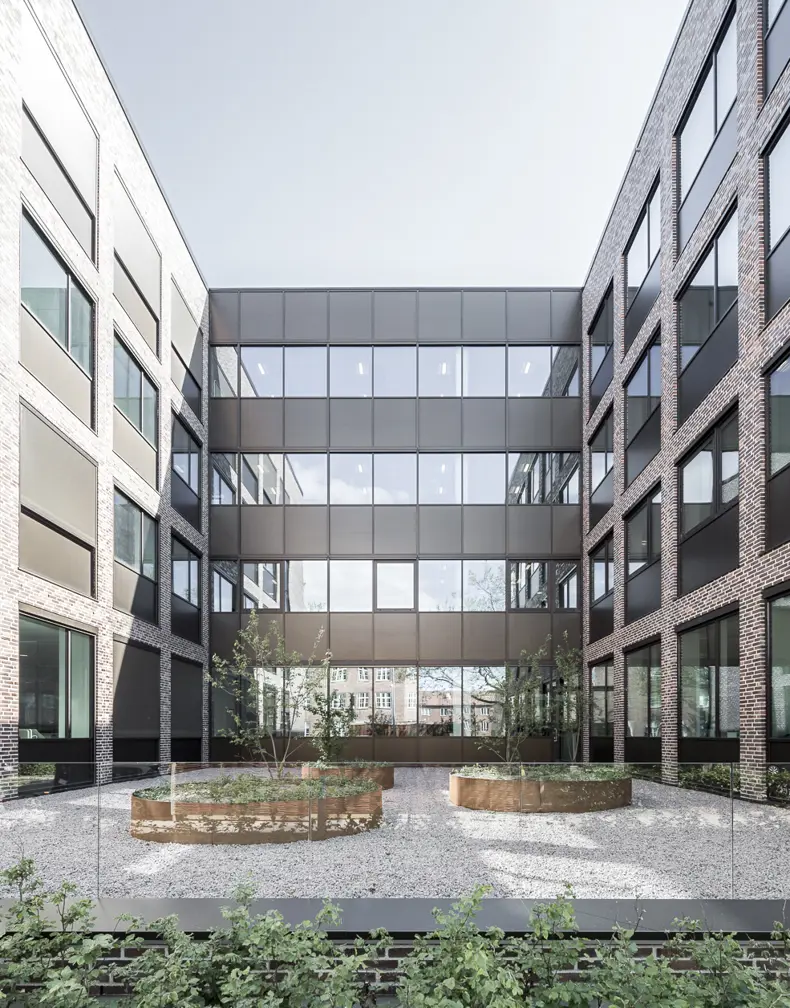
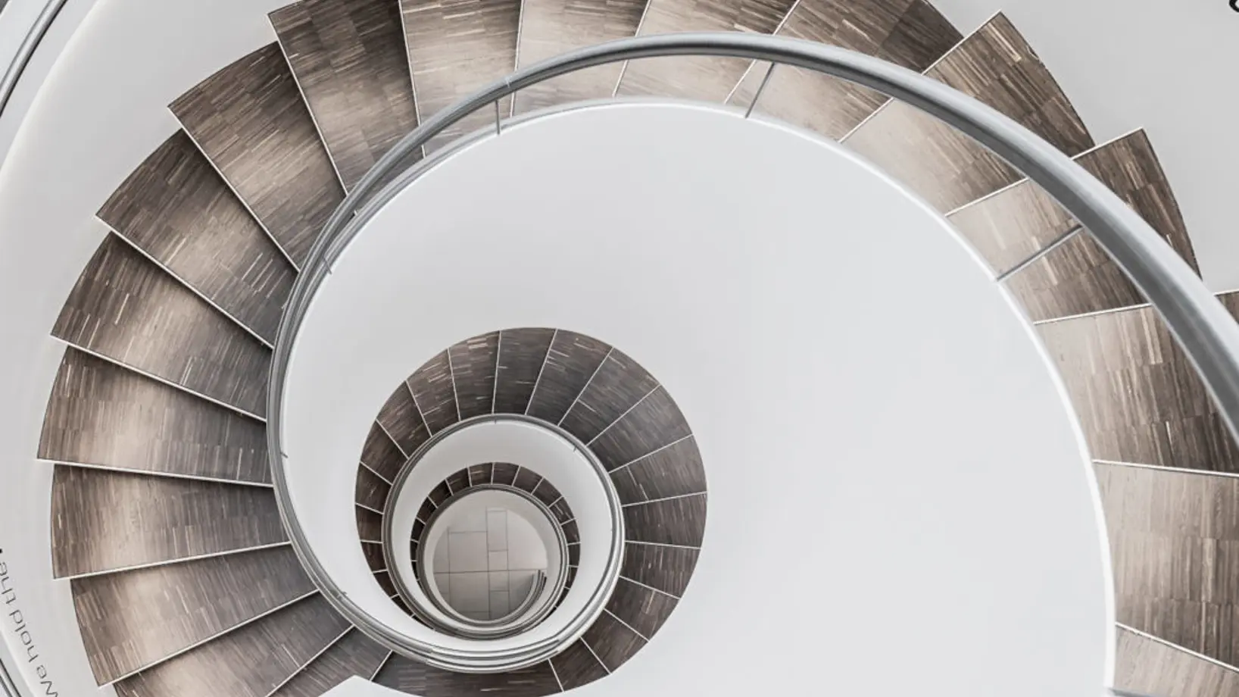
Other projects

