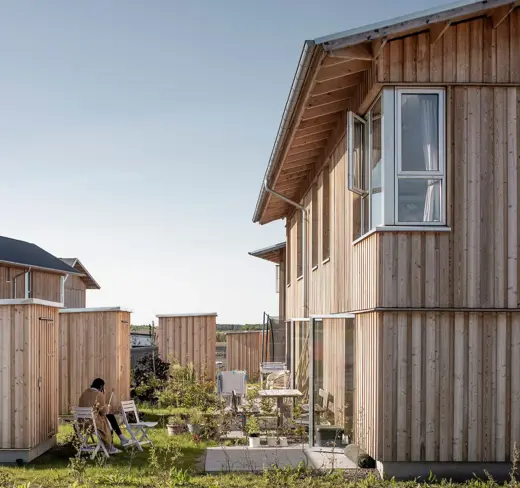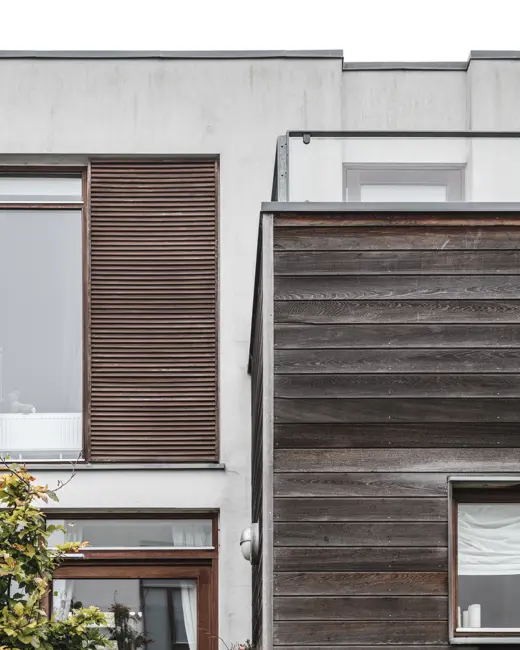
Nordhavnshuset
-
Client
CASA Nord, Kuben Byg
-
Team
JPM (Jens Peter Madsen), Henrik Jørgensen
-
Location
Sundkaj 11, DK-2150 Nordhavn
-
Size
6,500 m2
-
Status
Completed in 2017
-
Competition
1st Prize
-
Certifications
DGNB Silver

Housing
Nordhavnshuset
Nordhavnshuset forms the gateway to Sundmolen with water on two of its sides. The building is located close to the Århusgade district with its historic red warehouses and just a few minutes’ walk away from the Metro station at Orientkaj. Sundmolen is part of a vibrant harbour environment with excellent opportunities for outdoor life, fishing, and kayaking.
The complex consists of an angled five- to six-storey apartment block and two wings of three-storey terraced houses. All the buildings have roof terraces. There are green areas surrounding the buildings and inside the intimate courtyard. The terraced houses have their own gardens, while the ground floor flats have secluded outdoor spaces for recreation. On the landward side along Sundkaj, there is a public stretch of park extending right out to the tip of the quay. Passing bicycle and pedestrian traffic cut past the building without disturbing the residents.
The main feature of the façades is the variety and visual sensations, the result of deploying alternating building heights, depths of buildings and façade materials, thereby making Nordhavnshuset recognisable and unique.
From the outside, the two wings of terraced houses and the corner building, which is made up of two buildings, come across as four elements, each with its own façade style and materiality. Nordhavnshuset is subdivided into two types of housing in order to make the very best use of the plot: the terraced houses on three levels, and each of the flats on its own floor. From the flats, the residents’ have a main view of Kronløbet, whereas the residents in the terraced houses can enjoy their use of the courtyard and the lush green areas of Sundkaj, which is ideal for playing and recreation.






























