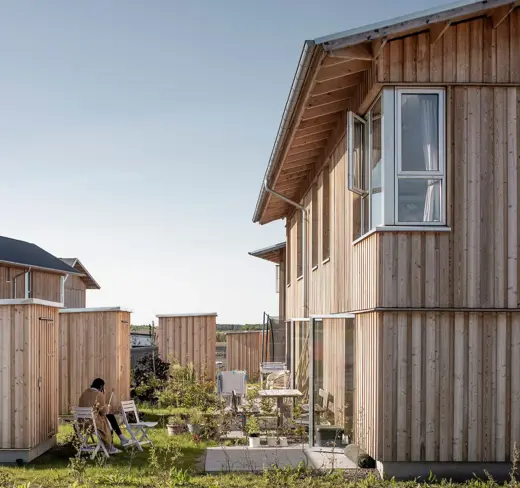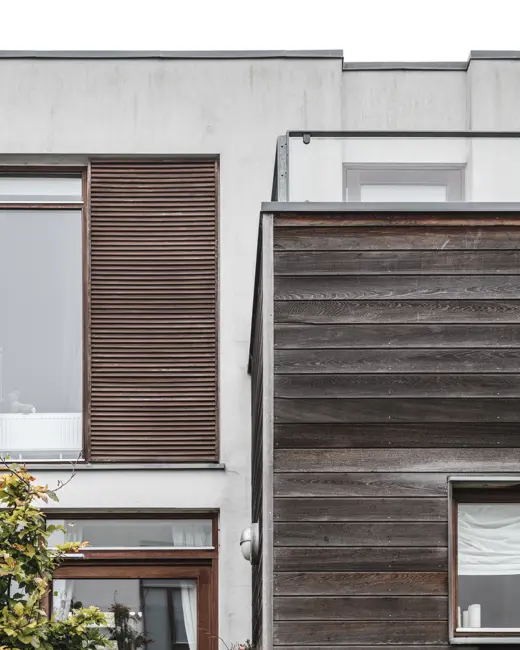
Ørbækgård
-
Client
Kuben Byg A/S
-
Team
SLA, Dausgaard, Nyboe ApS, Skanska, Kuben A/S, MT Højgaard
-
Location
Ørbækgårds Allé, DK-2970 Hørsholm
-
Size
36,000 m2
-
Status
Completed in 2006
-
Award
Awarded by the municipality of Hørsholm 2006

Housing
Ørbækgård
Ørbækgård is located at the entrance to Hørsholm - at the end of Hørsholm Kongevej and surrounded by 84,000 m2 of protected green nature down towards the river Usserød Å.
The development, which was built in 6 phases from 1998-2006, includes both owner-occupied and rental housing, terraced houses and 2-3 storey apartment blocks. The terraced houses are on 1, 2 and 3 levels, the 1-2 level houses are 114-127 m2 - the 3-level houses are 146-200 m2.
With its modern and harmonious expression, Ørbækgård is adapted to the surrounding landscape.
The homes have yellow brick facades and zinc roofing, windows and doors are made of mahogany, and outbuildings and fences are made of cedar.
Most of the homes also have their own private courtyard.
In 1999, Ørbækgård was honoured by Hørholm Municipality with the statement:
"The Ørbækgård building is characterised by a few traditional materials in a contemporary, beautiful interplay, uncomplicated and well-functioning in the individual homes and with great naturalness in the landscape context. These are some of the finest qualities of Danish housing construction that you see here."













