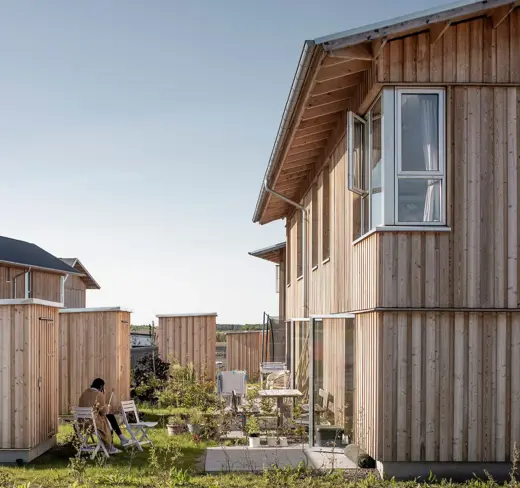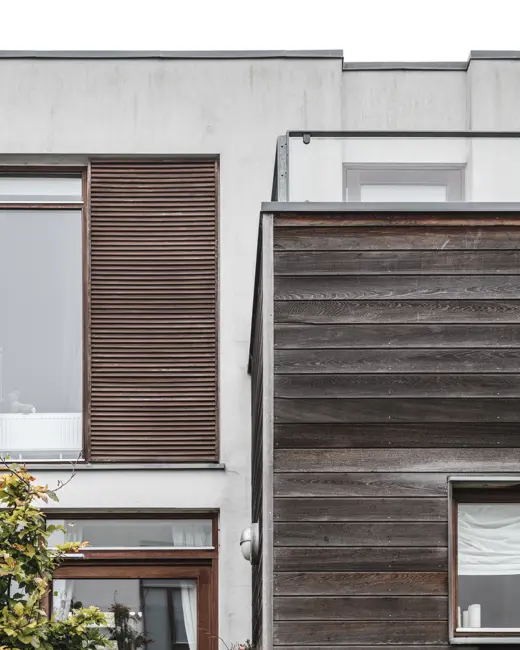
Savannehuset
-
Client
Topdanmark A/S
-
Team
Casa A/S, MOE A/S, Danielsen Urban Landscape
-
Location
Else Alfelts Vej 70a, DK-2300 København
-
Size
22,655m2
-
Status
Completed in 2018

Housing
Savannehuset
The vision for Savannehuset was to create a modern, innovative and respectful residential building that takes its natural starting point in the special urban qualities of the local area.
The project appears as a large block development, where it has been important to downscale the overall building composition, while maintaining the block structure and thus preserving an easily manageable building that is easy to read in its design language.
The location in direct relation to Amager Fælled and still close to the centre of Copenhagen creates a special residential area that caters to a wide age range, while at the same time offering unique nature experiences as a neighbour to the open landscape.




























