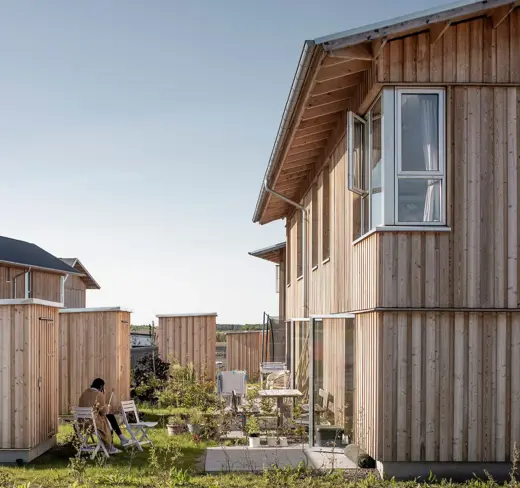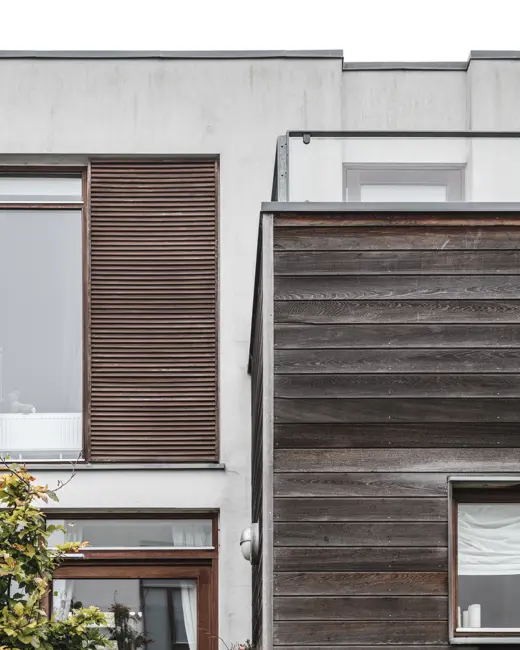The centre with its 104 assisted-living flats consists of a hierarchy of 2- to 4-storey built structures, which relate to the woods and the lake in the centre of the woods. To the south, the centre has a more rigorous appearance, distinctively bordering the local square. The south-facing town square is a designated activity zone, where the residents of the care home meet residents from the rest of the community.
The activity and exercise centre is located on the ground floor: a transparent zone affording users views of the town square, the woods, and the lake.
The buildings are designed with distinctive recesses to create human scale and to establish informal, sheltered areas. The buildings are encircled by a diverse path system, which forms part of the residents’ physical exercise. The laciniated composition of the building divides the site into small, intimate, themed gardens, reminiscent of the residents’ original homes.
The dwellings are zoned into small groups, placed centrally around the local, through-lit communal areas. The hallways are generously laid out, allowing for small areas for passing the time of day in. All have views of the gardens, the woods or the forecourt.
The design of the homes is based on the desire to create the greatest sense of homeliness. Large balconies and window sections create great contact with the outside areas, even if you are bedridden or physically disabled. Balconies near the communal living areas and in the dwellings are recessed in relation to the façade to create shelter and privacy.
Materiality
The priority was to create interaction between the woods and the existing housing development in the area. The buildings are architecturally independent and distinctive in frames of yellow, hard-fired brick, and the built structures are locked in by the sloping ground. These large frames incorporate a composition of zinc elements and galvanised balconies, which create a sophisticated materiality, where residents meet the building.
Sustainability
The care home was constructed in accordance with 2015 energy requirements. The buildings were constructed with sedum roofs, ensuring a general improvement of the microclimate. Integrated solar cells on the flat roofs provide the public areas of the buildings with artificial light during the evening and night hours.
























