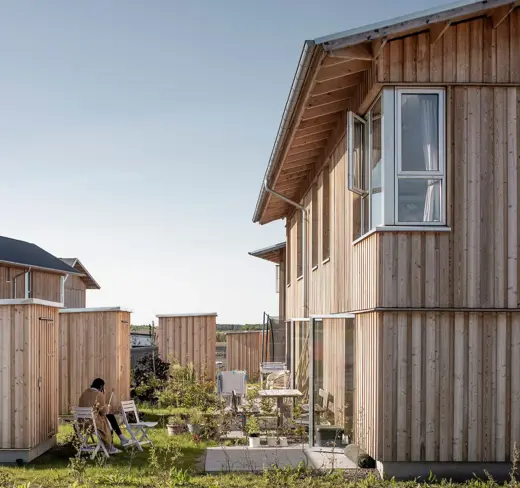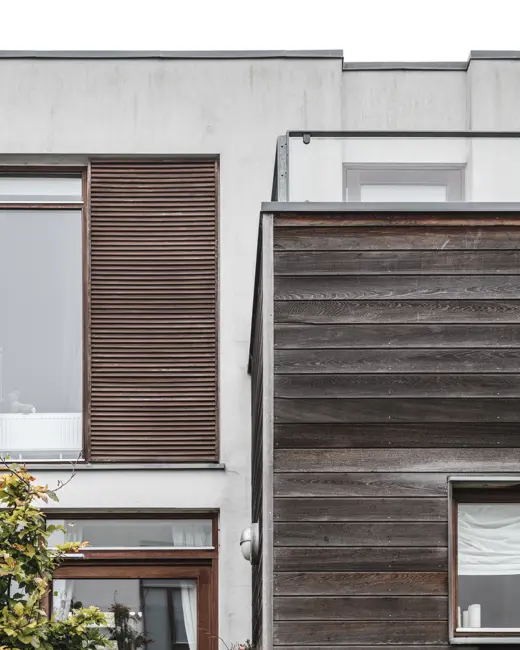Building plot 15
The distribution of apartment types extends over 3V, 4V and 5V and in the order of magnitude approx. 86 to 115 m² gross.
With the exception of the corner apartments, all homes are bright, which is emphasized by a continuous living room and kitchen zone that stretches from façade to façade.
The exceptions are corner apartments that have light from two facades. The living room and living areas are positioned as diagonally lit.
A large part of the ground-floor apartments have their own terrace facing the courtyard. All other apartments above the ground floor have their own balcony, which is positioned in relation to the best possible solar orientation.
Apartments on the ground floor are raised 0.8 meters above street level, thereby minimizing views from the street. Work has also been carried out with other measures in the processing of the façade and edge zone, which ensure a high degree of privacy in the ground-floor apartments.
Building plot 17
The building is divided into 2 units that lie around a courtyard. The building heights vary from 4-6 storeys and help to create optimal light conditions in the courtyard. The buildings consist of an angled residential pole and a solitary point house in line with the local plan.
The distribution of apartment types extends over 1V, 2V, 3V, 4V and 5V. The apartment sizes range from 35 to 115 m2.
With the exception of the corner apartments, all homes are well-lit, which are accommodated with one large common room that stretches from façade to façade, and which contains a kitchen-dining room and living room.
The exceptions are corner apartments that have light from two facades diagonally, where the common areas of the home are located.
All apartments above the ground floor have their own balcony, which is positioned towards the best possible solar orientation.
Most homes on the ground floor have their own terrace, oriented towards the courtyard.
Apartments on the ground floor are raised 0.8 meters above street level, thereby minimizing views from the street. Work has also been carried out with other measures in the processing of the façade and edge zone, which ensure a high degree of privacy in the ground-floor apartments
In addition, a shop/housing has been established on the ground floor in the south-west corner of the corner building, and in the short long one to the east there is an office for the housing association.




















