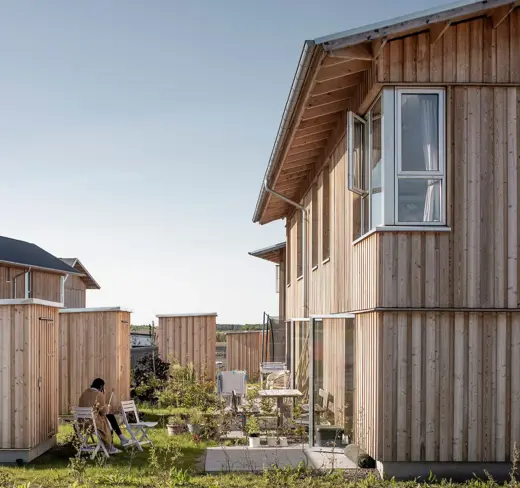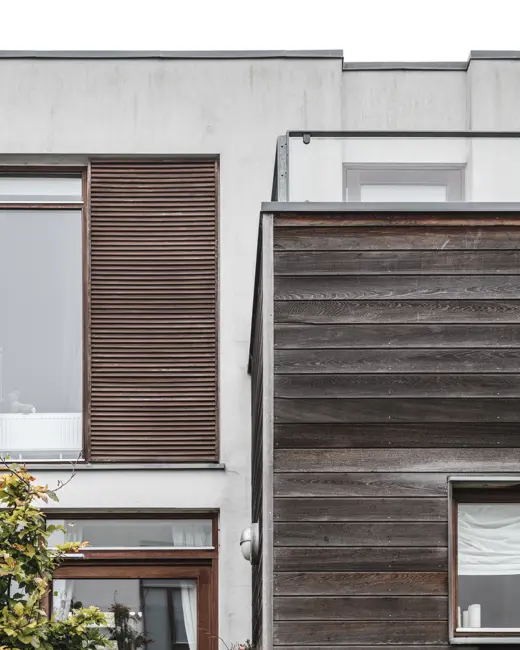
Søborg Huse
-
Client
Mørkhøj Projektudvikling A/S
-
Team
Moe & Brødsgaard A/S, V8 Construction A/S
-
Location
Gyngemose Parkvej 10-16, DK-2860 Søborg
-
Size
20,000 m²
-
Status
Completed in 2014

Housing
Søborg Huse
Søborg Huse is a residential development in the marshland area of Gyngemosen. The composition of the buildings consists of a number of residential ‘bars’, optimised in terms of daylight and the geometry of the site. The buildings signal simplicity and are subordinate to the general structure of buildings in the area.






Other projects













