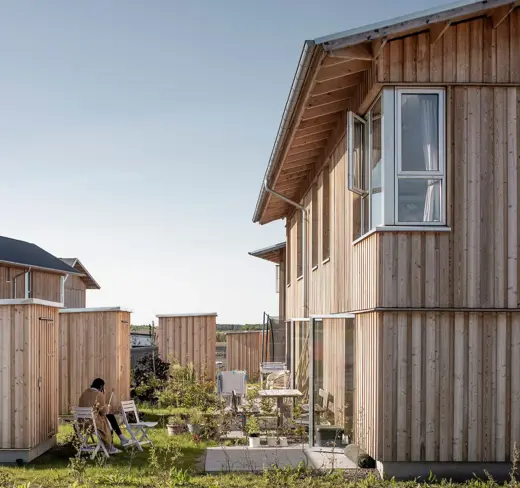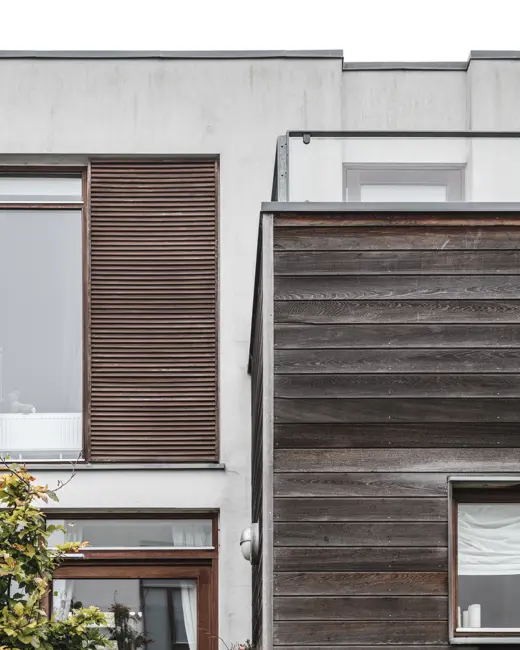
Søterrasserne
-
Client
Sjælsø Gruppen A/S
-
Team
OBH, Schønherr A/S
-
Location
Gyngemose Parkvej 19, DK-2860 Søborg
-
Size
17,000 m²
-
Status
Completed in 2009

Housing
Søterrasserne
Søterrasserne is a part of Søborg. The dwellings comprise four, north-south-facing blocks on the banks of the lake. The four housing blocks are gently anchored in the landscape.
Urban space and housing
Between the buildings, there are vibrant natural gardens with an abundance of vegetation. They create thoroughfares and connecting paths across the blocks, facilitating access to the buildings from both the south and the north. The ample space between each housing unit forms the foundation of a housing complex with outdoor spaces and abundant daylight.





Other projects













