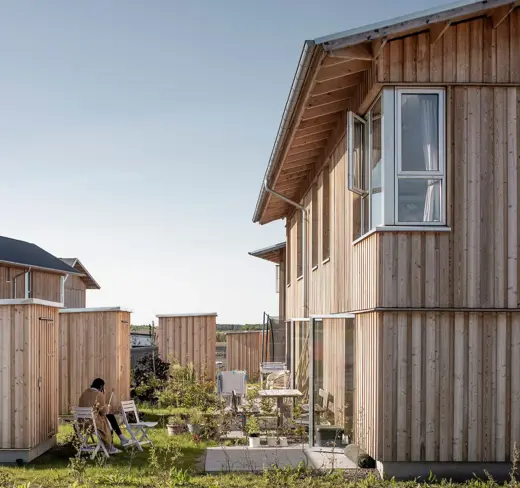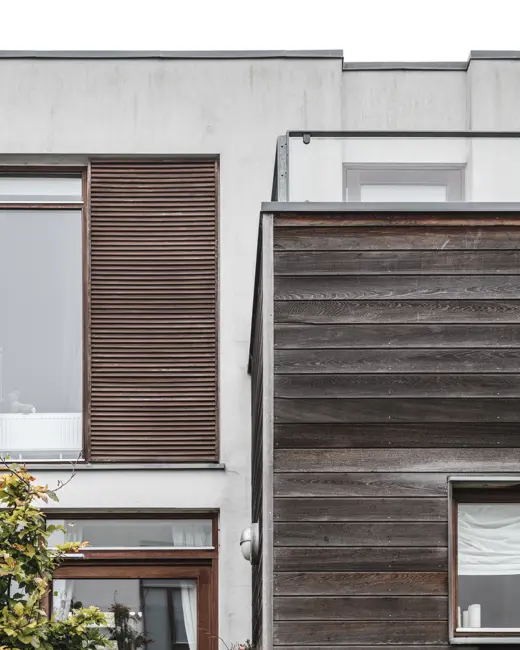
Stævnen
-
Client
Sjælsø Gruppen A/S
-
Team
Midtconsult A/S, Schønherr Landskab
-
Location
Robert Jacobsens Vej 89, DK-2300 København S
-
Size
16,000 m2
-
Status
Completed in 2009

Housing
Stævnen
This apartment complex is the last residential block in Ørestad South with uninterrupted views of Amager Common and Køge Bay in the distance. Facing south, the building rises to 11 storeys. The top of the building is extremely vibrant with a variety of heights in the building’s structure. The shifts in level create roof terraces and special views. The façades have a varied look with both framed and open balconies, which are also staggered to provide the very best of views. In the course of the day the light hits the vibrant façades, highlighting the varied composition of the façade.






Other projects












