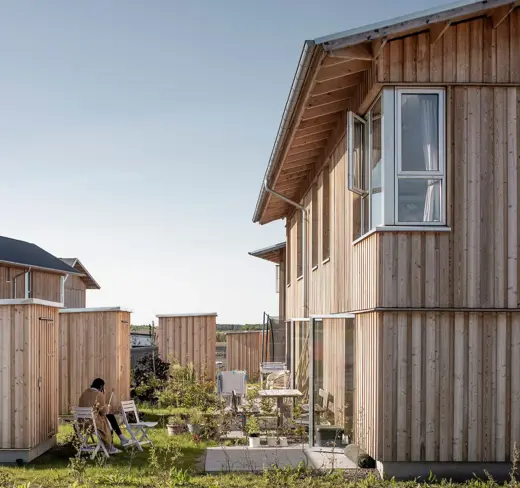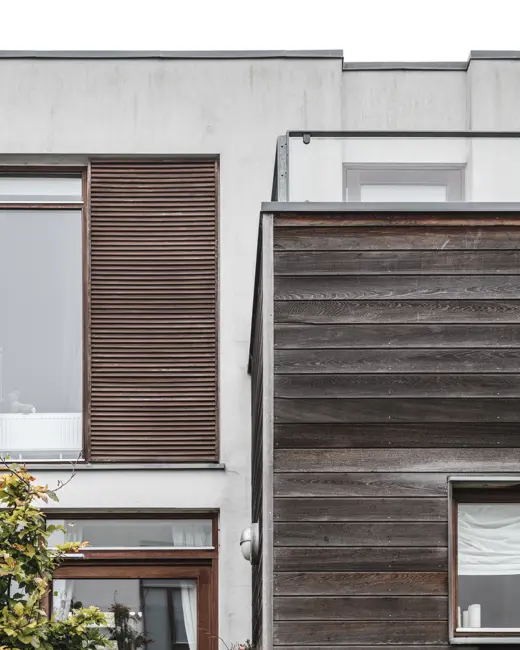
Svanehusene
-
Client
PKA Ejendomme I/S
-
Team
Oxdal A/S, Hans-Jørgen Lauritzen A/S, Ingeniørgruppen A/S, Gröning Arkitekter
-
Location
Kaffevej 15, DK- 2610 Rødovre
-
Size
8,400m2
-
Status
Completed in 2018
-
Certifications
Swan Eco Label

Housing
Svanehusene
The varying 5-6 storey heights of the buildings, together with the design of the roof surface, are important elements in the design of the facade.
Solutions have been developed for the transition to the square, ensuring active and open ground floors to the north.
The southern areas towards the residential neighbourhood are planted with greenery and are established as a semi-public area with a pathway through the residential neighbourhood. Several of the stairwells have access to the park and the street side (continuous). The main theme of the facades is vertical in its division - bay windows are designed as vertical elements.
The facade architecture of the two buildings is basically the same. The entrances are an essential part of the façade hierarchy that the facade is built up of. Special attention has been paid to the ground floor facade, so that the ground floor living space is integrated with the open spaces outside. Special attention is paid to the ground floor solutions facing the large common area, where a 4 metre private zone has been established towards the square. The buildings are designed in an environmentally friendly way and the facades are made of natural materials that patinate beautifully, such as wood, brick and metal.













