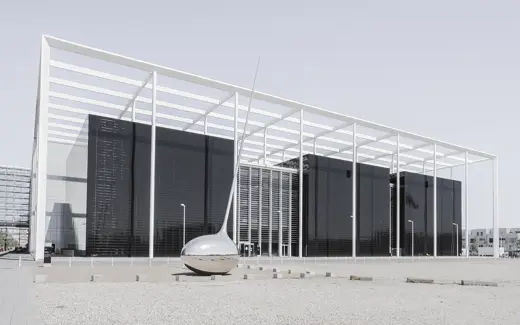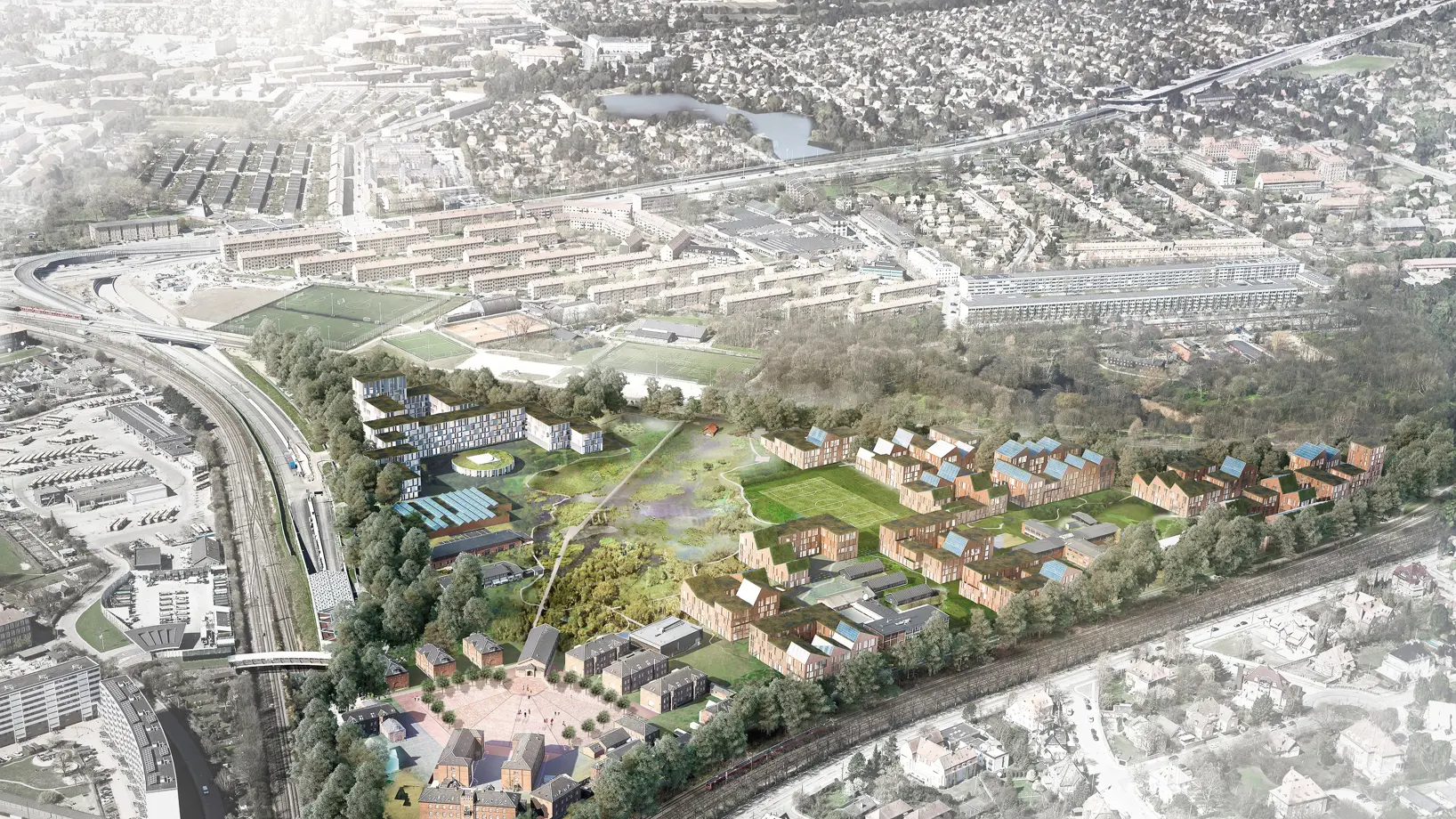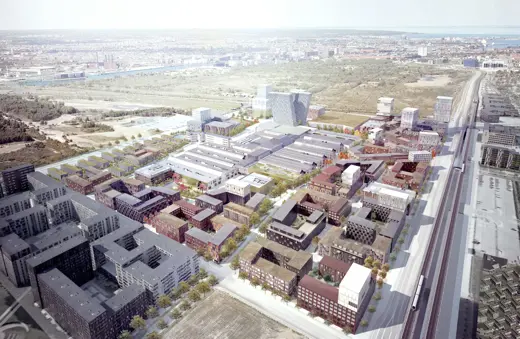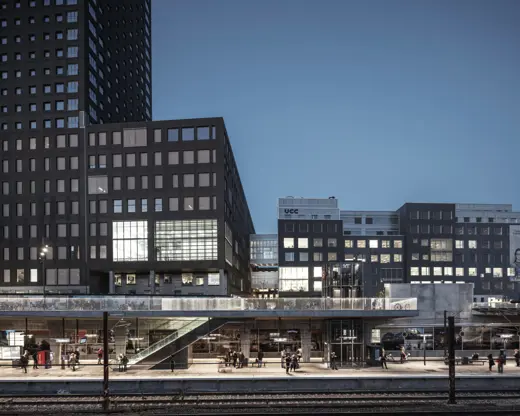
Svanemøllens Kaserne Masterplan
-
Client
Forsvarets Ejendomsstyrelse
-
Team
Primus Arkitekter
-
Location
Ryvangs Allé 1, DK-2100 København
-
Size
120,000 m2
-
Status
Completed in 2016
-
Competition
1st Prize

Urban planning & Strategy
Svanemøllens Kaserne Masterplan
Svanemøllens Barracks is one of the last remaining military facilities in Copenhagen that is still used by the armed forces. In the autumn of 2016, the Ministry of Defence's Real Estate Agency invited an open project competition for a comprehensive plan for the historic barracks area.
The vision for Svanemøllens Barracks' new comprehensive plan is to shift the perception of what a barracks is and can be - to outline a forward-looking plan for the barracks of the future. This must be done with an ambitious comprehensive plan that places Svanemøllens Barracks as a national and international leading example for innovative sustainability solutions and climate adaptation measures.
The goal is to create a holistic plan with flexible buildings and surroundings that can be implemented and adapted according to future needs, wishes, time and finances.
















