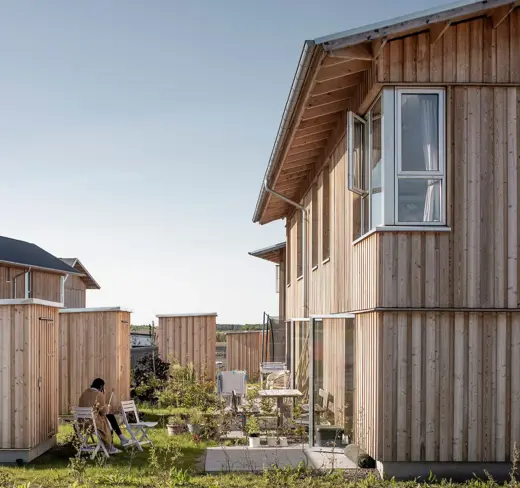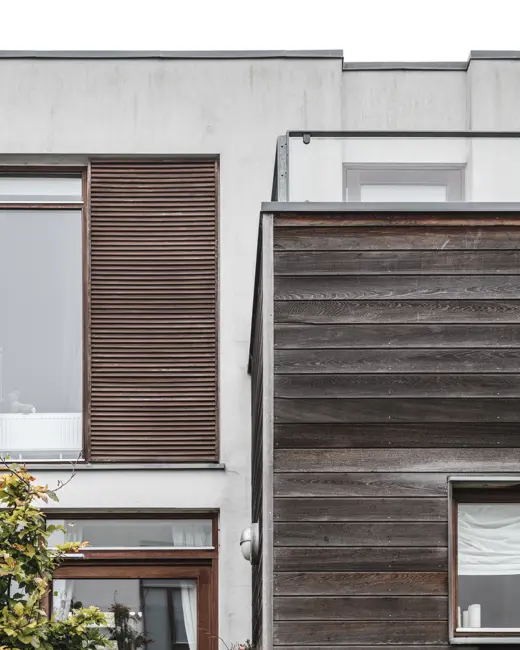
Symfonien
-
Client
Næstved Kommune
-
Team
Søren B. Nielsen A/S, GHB, Hansen & Andersen A/S
-
Location
Enggårdsvej 1, DK-4700 Næstved
-
Size
9,014 m²
-
Status
Completed in 2009

Residential Care Homes
Symfonien
The centre and assisted living facilities are located on a gently sloping plot of land with three curved structures in a homogeneous idiom in the open countryside north of Næstved. The layout provides air and spaces between the buildings, which screen the inner garden area. The one-storey centre has dwellings with double-height spaces in a number of communal zones. The interaction between the buildings and the landscape prevents the complex from feeling like an institution, evoking a vibrant built structure with excellent spaces both indoors and out. The dynamic shape of the buildings gives each dwelling a variety of views and lighting conditions, creating intimate, sheltered outdoor areas.
The gentle South Zealand countryside embraces Symfonien with two striking landscape elements. On one side, the forest backs on to the care home, while on the other side the meadow opens up with views of the large open spaces. Not all residents are equally mobile, so the fact that the surrounding landscape is directed in under the buildings is a major amenity value. It creates a carpet of wild meadow, binding together the three structures. The landscape space between the buildings is a processed, tamed version of the surrounding nature in the form of small, experiential gardens.


















